1611 Regents Court, Houston, TX 77055
Local realty services provided by:American Real Estate ERA Powered
1611 Regents Court,Houston, TX 77055
$486,990
- 3 Beds
- 3 Baths
- 1,925 sq. ft.
- Single family
- Active
Listed by: cameron galatas
Office: exp realty llc.
MLS#:46153241
Source:HARMLS
Price summary
- Price:$486,990
- Price per sq. ft.:$252.98
- Monthly HOA dues:$125
About this home
This 3-story residence has 3 bedrooms, 2 Full and One ½ baths, 2 Flex Spaces and an extended 2-car garage. This floorplan is designed for entertaining with it’s true open concept design. High ceilings, large closets, and an extra wide covered patio overlooking the yard provide extra comfort and storage. The entire 2nd floor features a flex space, and a large Primary En-suite. The Primary bath is generously sized for the spa like experience including a free-standing antique style soaking tub overlooked by its large walk-in tile surround shower. Huge dual sided closet conveniently opens to the 2nd floor laundry room! Additional features include exterior gas grill connection, wired for a car charger, ceiling fans, 2” blinds, vinyl wood plank, NO carpet. Just minutes to City Centre. Convenient guest parking is available in the community, enjoy easy access to I-10, Beltway 8, & Hwy 290, 25 minutes to Downtown Houston. HOA INCLUDES WATER/TRASH! YARD W/SOD!
Contact an agent
Home facts
- Year built:2025
- Listing ID #:46153241
- Updated:February 11, 2026 at 12:53 PM
Rooms and interior
- Bedrooms:3
- Total bathrooms:3
- Full bathrooms:2
- Half bathrooms:1
- Living area:1,925 sq. ft.
Heating and cooling
- Cooling:Central Air, Electric
- Heating:Central, Gas
Structure and exterior
- Roof:Composition
- Year built:2025
- Building area:1,925 sq. ft.
Schools
- High school:NORTHBROOK HIGH SCHOOL
- Middle school:SPRING WOODS MIDDLE SCHOOL
- Elementary school:SPRING BRANCH ELEMENTARY SCHOOL
Utilities
- Sewer:Public Sewer
Finances and disclosures
- Price:$486,990
- Price per sq. ft.:$252.98
New listings near 1611 Regents Court
- New
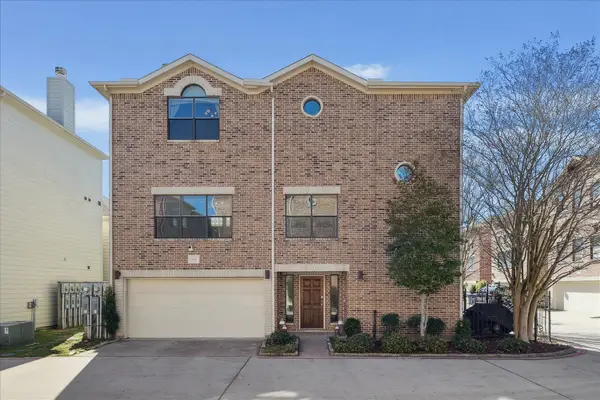 $310,000Active3 beds 3 baths2,089 sq. ft.
$310,000Active3 beds 3 baths2,089 sq. ft.3643 Main Plaza Drive, Houston, TX 77025
MLS# 41702071Listed by: MARTHA TURNER SOTHEBY'S INTERNATIONAL REALTY - New
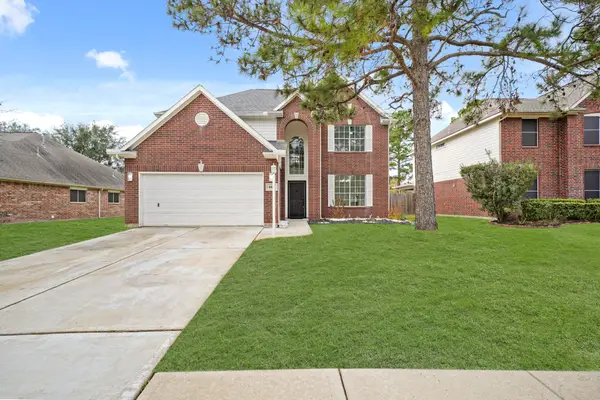 $384,900Active4 beds 3 baths2,416 sq. ft.
$384,900Active4 beds 3 baths2,416 sq. ft.8907 Aberdeen Park Drive, Houston, TX 77095
MLS# 89386522Listed by: COLDWELL BANKER REALTY - LAKE CONROE/WILLIS - New
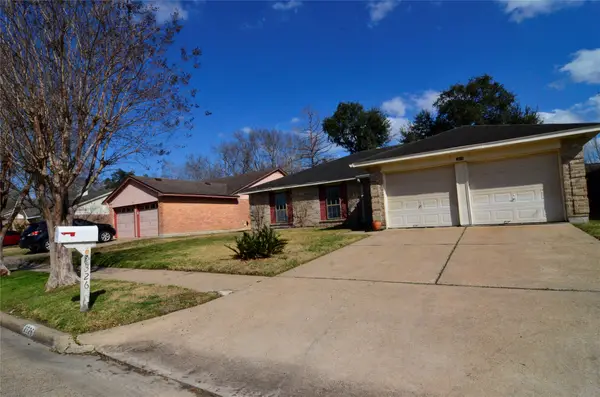 $210,000Active3 beds 2 baths1,670 sq. ft.
$210,000Active3 beds 2 baths1,670 sq. ft.2326 Hazy Creek Drive, Houston, TX 77084
MLS# 55520142Listed by: O'HARA & COMPANY REAL ESTATE 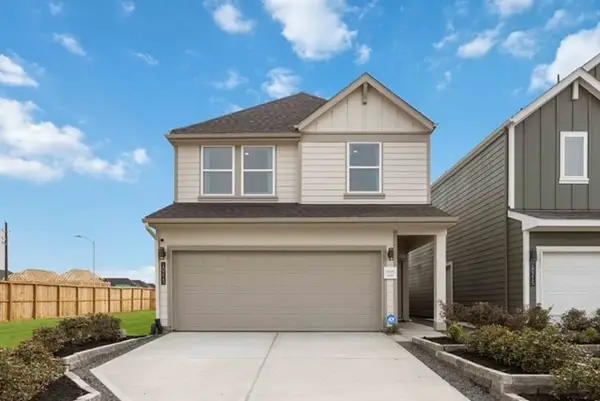 $310,490Pending4 beds 3 baths1,719 sq. ft.
$310,490Pending4 beds 3 baths1,719 sq. ft.2807 Milton Lodge Lane, Houston, TX 77051
MLS# 55878662Listed by: EXCLUSIVE PRIME REALTY, LLC- Open Sun, 11am to 1pmNew
 $238,000Active3 beds 2 baths1,396 sq. ft.
$238,000Active3 beds 2 baths1,396 sq. ft.17218 Valemist Court, Houston, TX 77084
MLS# 11311149Listed by: KELLER WILLIAMS MEMORIAL - New
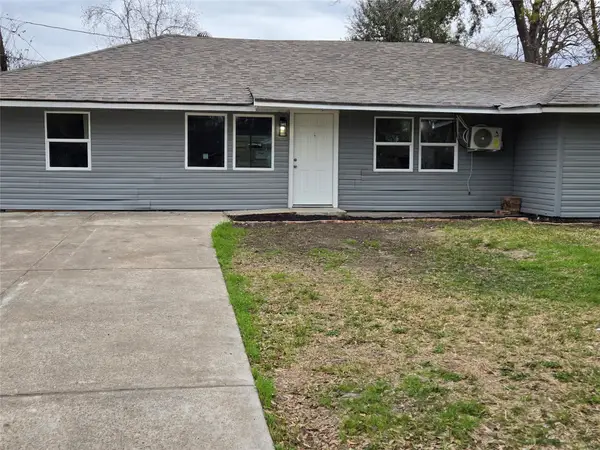 $199,900Active4 beds 2 baths1,698 sq. ft.
$199,900Active4 beds 2 baths1,698 sq. ft.5823 Lyndhurst Drive E, Houston, TX 77033
MLS# 11994935Listed by: SUMMIT PROPERTIES - Open Sun, 1 to 3pmNew
 $285,000Active3 beds 2 baths1,546 sq. ft.
$285,000Active3 beds 2 baths1,546 sq. ft.922 Innsdale Drive, Houston, TX 77076
MLS# 13114787Listed by: COLDWELL BANKER REALTY - MEMORIAL OFFICE - Open Sun, 1 to 4pmNew
 $315,000Active3 beds 2 baths2,138 sq. ft.
$315,000Active3 beds 2 baths2,138 sq. ft.5443 Kingfisher Drive, Houston, TX 77096
MLS# 15794180Listed by: WEICHERT, REALTORS - THE MURRAY GROUP - Open Sat, 1 to 4pmNew
 $419,700Active3 beds 4 baths2,025 sq. ft.
$419,700Active3 beds 4 baths2,025 sq. ft.719 Thornton Road #B, Houston, TX 77018
MLS# 16750885Listed by: OAKHOUSE REAL ESTATE - New
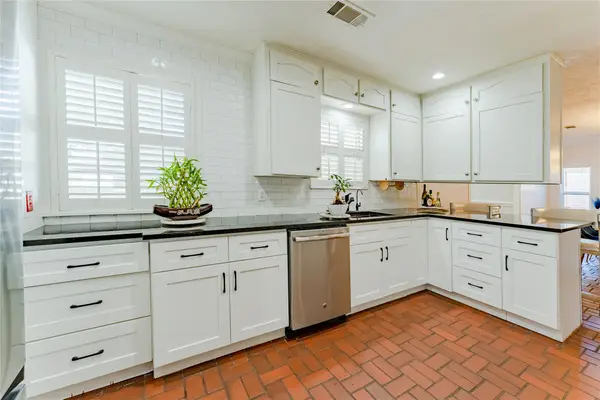 $474,990Active2 beds 2 baths2,194 sq. ft.
$474,990Active2 beds 2 baths2,194 sq. ft.11407 Iberia Drive, Houston, TX 77065
MLS# 21403985Listed by: KELLER WILLIAMS REALTY METROPOLITAN

