16114 Villa Fontana Way, Houston, TX 77068
Local realty services provided by:ERA EXPERTS
Listed by:wendy roloff
Office:better homes and gardens real estate gary greene - champions
MLS#:23175206
Source:HARMLS
Price summary
- Price:$549,000
- Price per sq. ft.:$206.47
- Monthly HOA dues:$337.33
About this home
Nestled on a corner lot in Northgate Country Club, this superb luxury patio home offers water views, presenting a true haven of tranquility. The property is accessed through a gated entry, ensuring privacy for its residents. The open-concept kitchen, w/stainless appliances, seamlessly integrates w/the den, making it an ideal space for family gatherings. The breakfast area, overlooking the backyard offers the perfect setting for a relaxing morning meal. The large breakfast bar w/granite counters also can serve as a 2nd dining area. The Home office is private & has a built in wall unit. Included is 3 spacious bedrooms and 2 1/2 baths (one Hollywood). The backyard is designed for ultimate relaxation & enjoyment, featuring a cozy covered patio & two large patios w/pavers. In summary, this superb rich patio home is an exceptional find, offering an elegant living space w/picturesque views, functional design, & top-notch amenities for a truly luxurious lifestyle. Was the builders home!
Contact an agent
Home facts
- Year built:2009
- Listing ID #:23175206
- Updated:August 24, 2025 at 01:13 PM
Rooms and interior
- Bedrooms:3
- Total bathrooms:3
- Full bathrooms:2
- Half bathrooms:1
- Living area:2,659 sq. ft.
Heating and cooling
- Cooling:Central Air, Electric
- Heating:Central, Gas
Structure and exterior
- Roof:Tile
- Year built:2009
- Building area:2,659 sq. ft.
- Lot area:0.19 Acres
Schools
- High school:WESTFIELD HIGH SCHOOL
- Middle school:EDWIN M WELLS MIDDLE SCHOOL
- Elementary school:PAT REYNOLDS ELEMENTARY SCHOOL
Utilities
- Sewer:Public Sewer
Finances and disclosures
- Price:$549,000
- Price per sq. ft.:$206.47
- Tax amount:$12,522 (2024)
New listings near 16114 Villa Fontana Way
- New
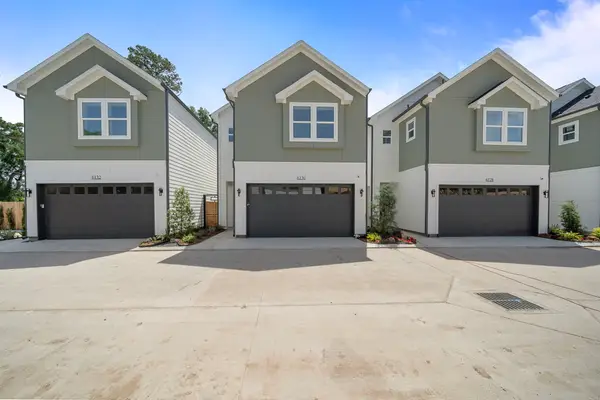 $349,900Active3 beds 3 baths1,637 sq. ft.
$349,900Active3 beds 3 baths1,637 sq. ft.1501 De Soto Street #6128, Houston, TX 77091
MLS# 86011554Listed by: TEXAS ALLY REAL ESTATE GROUP, LLC - New
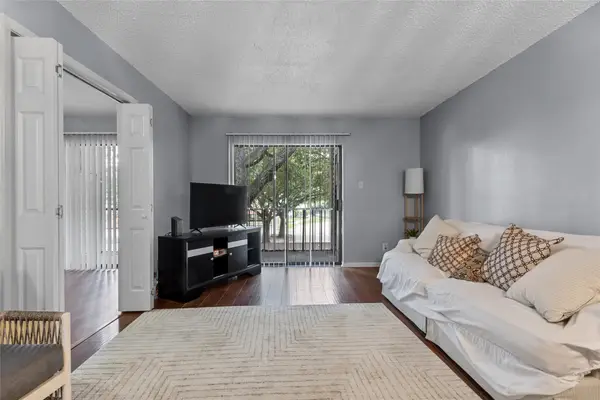 $60,000Active1 beds 1 baths713 sq. ft.
$60,000Active1 beds 1 baths713 sq. ft.10110 Forum West Drive #622, Houston, TX 77036
MLS# 11793418Listed by: EXP REALTY LLC - New
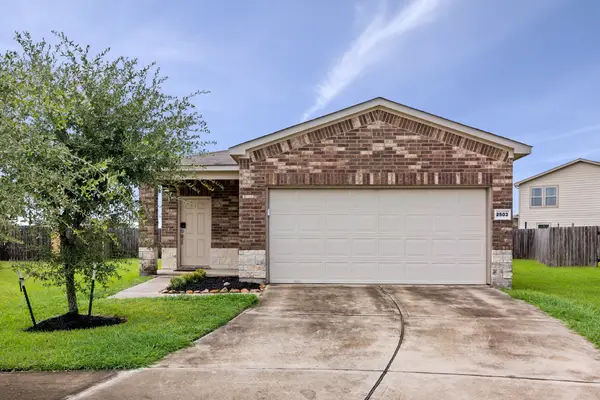 $279,900Active3 beds 2 baths1,590 sq. ft.
$279,900Active3 beds 2 baths1,590 sq. ft.2503 Skyview Long Drive, Houston, TX 77047
MLS# 27633097Listed by: RE/MAX FINE PROPERTIES - New
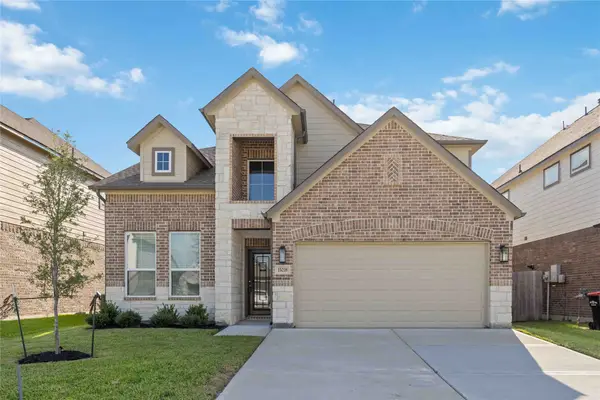 $385,000Active4 beds 4 baths3,038 sq. ft.
$385,000Active4 beds 4 baths3,038 sq. ft.15038 Timberson Ridge Lane, Houston, TX 77090
MLS# 31243017Listed by: WALZEL PROPERTIES - CORPORATE OFFICE - New
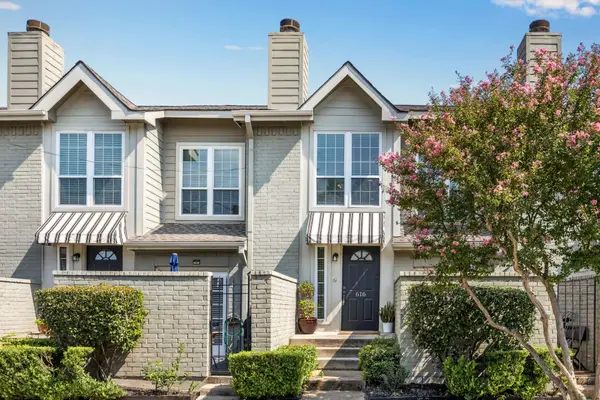 $324,500Active2 beds 3 baths1,122 sq. ft.
$324,500Active2 beds 3 baths1,122 sq. ft.616 Fargo Street #616, Houston, TX 77006
MLS# 31459553Listed by: REALTY ASSOCIATES - New
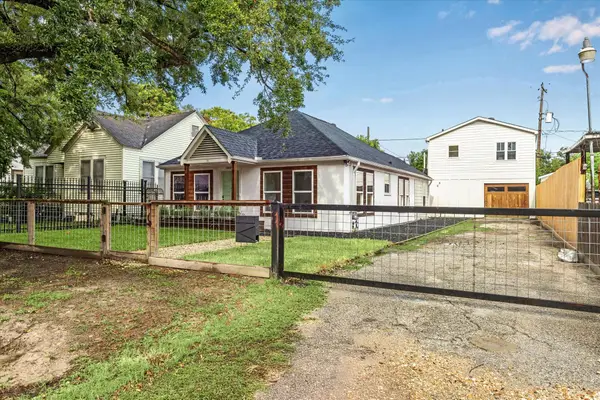 $349,900Active3 beds 2 baths1,600 sq. ft.
$349,900Active3 beds 2 baths1,600 sq. ft.4610 Siegel Street, Houston, TX 77009
MLS# 49319572Listed by: THRESHOLD REALTY LLC - New
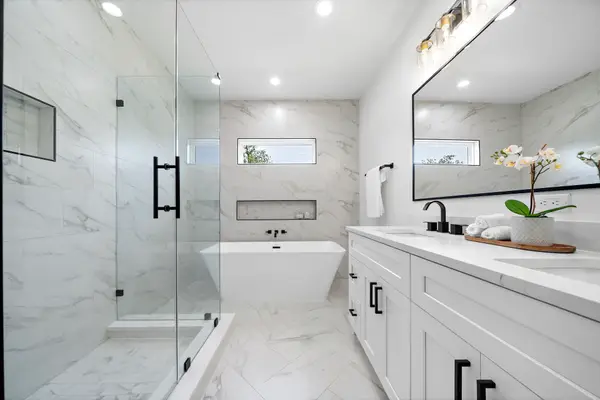 $349,900Active3 beds 3 baths1,637 sq. ft.
$349,900Active3 beds 3 baths1,637 sq. ft.1501 De Soto Street #6130, Houston, TX 77091
MLS# 58001260Listed by: TEXAS ALLY REAL ESTATE GROUP, LLC - New
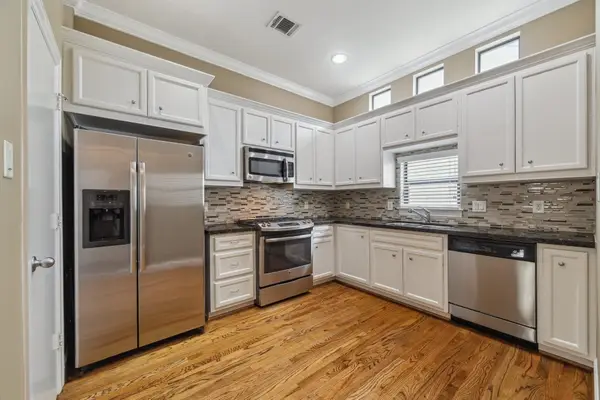 $245,000Active2 beds 2 baths1,504 sq. ft.
$245,000Active2 beds 2 baths1,504 sq. ft.11315 South Main Street #1205, Houston, TX 77025
MLS# 66656462Listed by: CB&A, REALTORS- LOOP CENTRAL - New
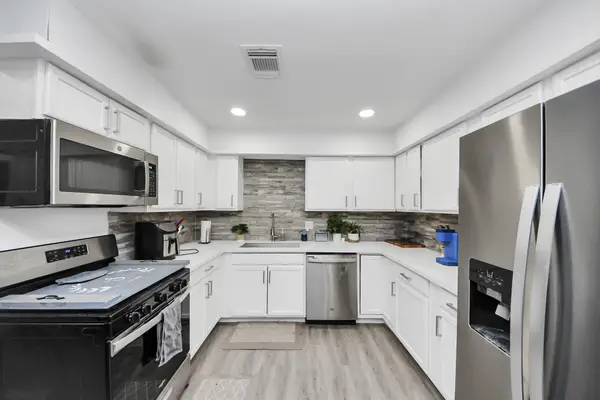 $219,999Active3 beds 2 baths1,012 sq. ft.
$219,999Active3 beds 2 baths1,012 sq. ft.3330 Dulcrest Street, Houston, TX 77051
MLS# 67621727Listed by: SURGE REALTY - New
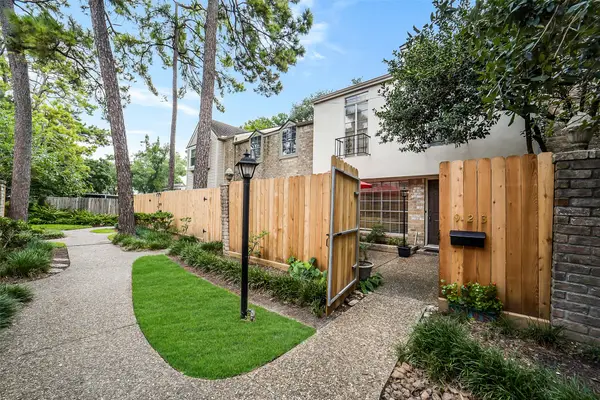 $175,000Active1 beds 2 baths1,050 sq. ft.
$175,000Active1 beds 2 baths1,050 sq. ft.923 Wax Myrtle Lane, Houston, TX 77079
MLS# 68201404Listed by: EXP REALTY LLC
