162 Vieux Carre Drive, Houston, TX 77009
Local realty services provided by:American Real Estate ERA Powered
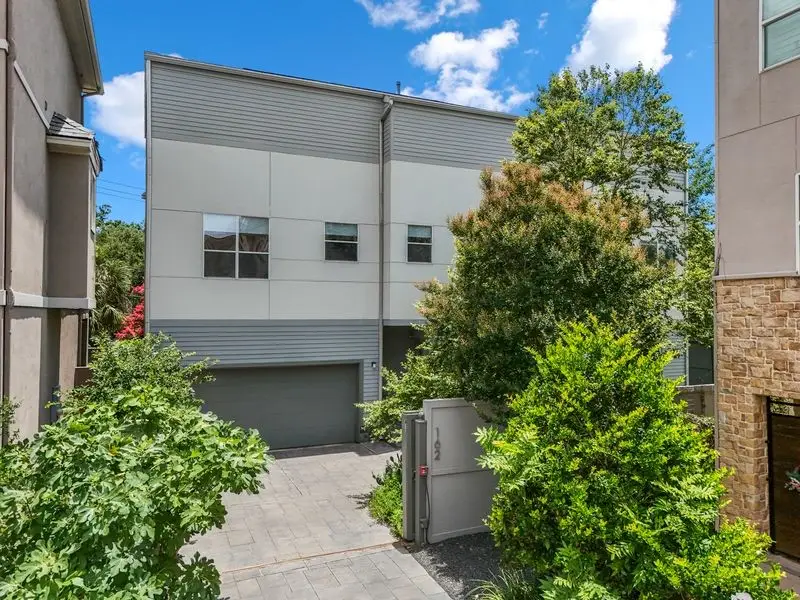
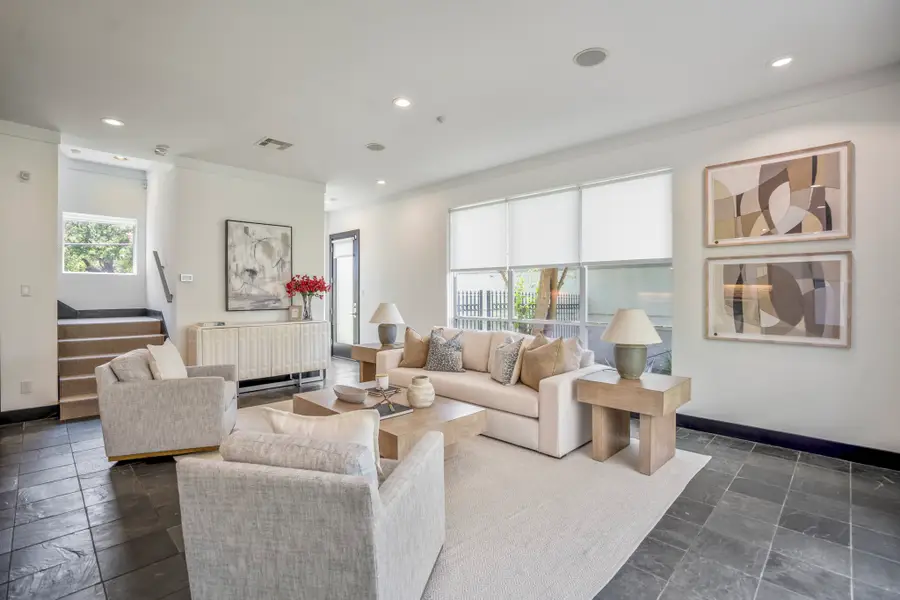
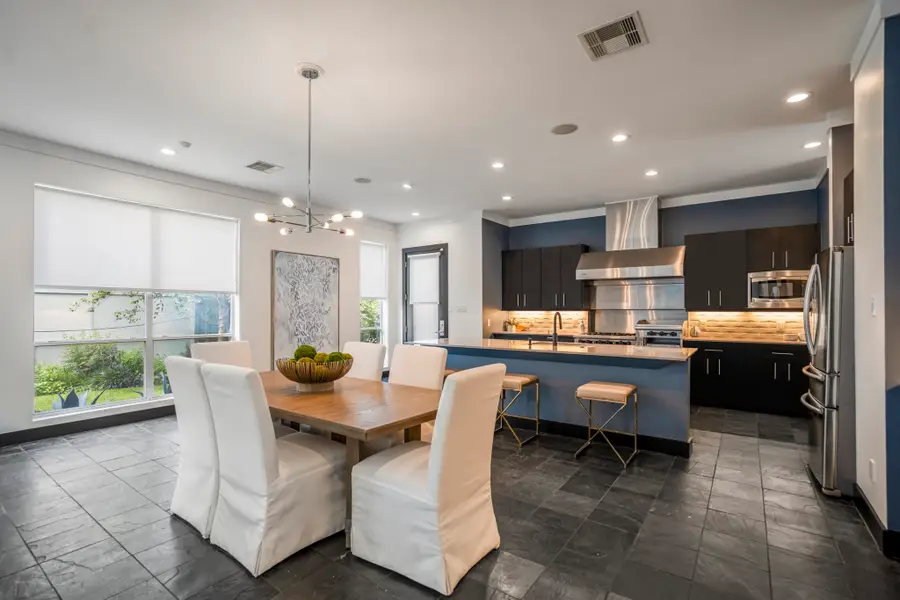
162 Vieux Carre Drive,Houston, TX 77009
$1,100,000
- 3 Beds
- 5 Baths
- 3,445 sq. ft.
- Single family
- Active
Upcoming open houses
- Sun, Aug 2403:00 pm - 05:00 pm
Listed by:ellen krantz
Office:compass re texas, llc. - houston
MLS#:72894778
Source:HARMLS
Price summary
- Price:$1,100,000
- Price per sq. ft.:$319.3
- Monthly HOA dues:$250
About this home
Welcome to 162 Vieux Carre, a beautifully upgraded home in a gated secluded community zoned to Travis Elementary, just steps from Woodland Park! The open-concept 1st floor features a spacious living/dining area and a chef-worthy kitchen with a commercial-grade Thermatek gas range. Upstairs, find 3 bedrooms with ensuite baths, a 4th bedroom/study, and laundry. The 3rd floor is a showstopper with a soundproofed theater room (custom gold/silver leaf ceiling, stadium seating) and a massive rooftop terrace with outdoor kitchen. Recent upgrades include: full-house generator, new backyard fence, roller shades, bistro lights, repainted/stucco-preserving exterior, fresh interior paint, Movie theatre AV with new equipment and remote controls, a new security system with Ring doorbell, and landscaped yard with agaves. Incredible lock-and-leave convenience just minutes from Downtown—perfect for busy professionals craving style, security, and unbeatable access to Houston’s hottest destinations.
Contact an agent
Home facts
- Year built:2007
- Listing Id #:72894778
- Updated:August 21, 2025 at 08:09 PM
Rooms and interior
- Bedrooms:3
- Total bathrooms:5
- Full bathrooms:3
- Half bathrooms:2
- Living area:3,445 sq. ft.
Heating and cooling
- Cooling:Central Air, Electric
- Heating:Central, Gas
Structure and exterior
- Roof:Composition
- Year built:2007
- Building area:3,445 sq. ft.
- Lot area:0.13 Acres
Schools
- High school:HEIGHTS HIGH SCHOOL
- Middle school:HOGG MIDDLE SCHOOL (HOUSTON)
- Elementary school:TRAVIS ELEMENTARY SCHOOL (HOUSTON)
Utilities
- Sewer:Public Sewer
Finances and disclosures
- Price:$1,100,000
- Price per sq. ft.:$319.3
- Tax amount:$21,386 (2024)
New listings near 162 Vieux Carre Drive
- New
 $195,000Active2 beds 2 baths1,074 sq. ft.
$195,000Active2 beds 2 baths1,074 sq. ft.1342 Castle Glen Drive, Houston, TX 77015
MLS# 11690948Listed by: REDFIN CORPORATION - New
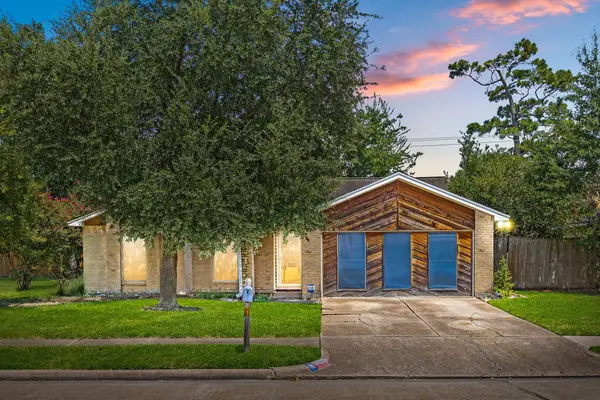 $235,000Active3 beds 2 baths1,669 sq. ft.
$235,000Active3 beds 2 baths1,669 sq. ft.1346 Castle Glen Drive, Houston, TX 77015
MLS# 18363997Listed by: REDFIN CORPORATION - New
 $229,000Active3 beds 2 baths1,306 sq. ft.
$229,000Active3 beds 2 baths1,306 sq. ft.16103 Samoa Way, Houston, TX 77053
MLS# 20699875Listed by: KA REALTY - New
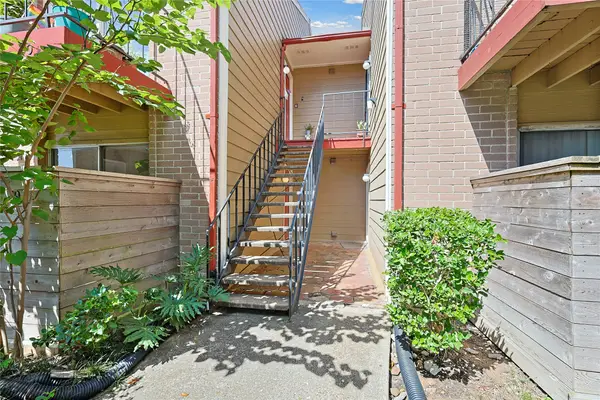 $78,000Active1 beds 1 baths728 sq. ft.
$78,000Active1 beds 1 baths728 sq. ft.12955 Woodforest Boulevard #19, Houston, TX 77015
MLS# 21812674Listed by: URBAN ACCESS PROPERTIES - New
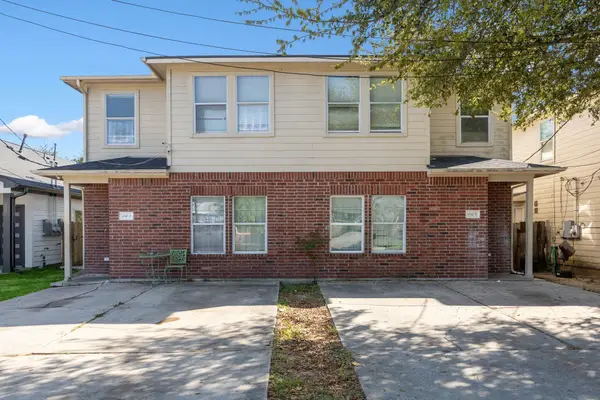 $320,000Active4 beds 2 baths2,936 sq. ft.
$320,000Active4 beds 2 baths2,936 sq. ft.4340 Phlox Street #A/B, Houston, TX 77051
MLS# 24645373Listed by: THE REYNA GROUP - New
 $1,298,000Active4 beds 6 baths4,037 sq. ft.
$1,298,000Active4 beds 6 baths4,037 sq. ft.629 1/2 Rancho Bauer Drive, Houston, TX 77079
MLS# 24895849Listed by: RE/MAX SIGNATURE - New
 $240,000Active3 beds 2 baths1,551 sq. ft.
$240,000Active3 beds 2 baths1,551 sq. ft.320 Clearwater St, Houston, TX 77029
MLS# 29188368Listed by: PEAK REAL ESTATE - New
 $1,050,000Active2 beds 3 baths2,095 sq. ft.
$1,050,000Active2 beds 3 baths2,095 sq. ft.406 Bomar Street, Houston, TX 77006
MLS# 34526068Listed by: NAN & COMPANY PROPERTIES - New
 $57,000Active3 beds 2 baths1,373 sq. ft.
$57,000Active3 beds 2 baths1,373 sq. ft.6200 W Tidwell Road #601, Houston, TX 77092
MLS# 38763798Listed by: CASA ANTIGUA REALTY LLC - New
 $896,271Active3 beds 3 baths2,638 sq. ft.
$896,271Active3 beds 3 baths2,638 sq. ft.1310 Nicholson Street, Houston, TX 77008
MLS# 42989868Listed by: KELLER WILLIAMS REALTY THE WOODLANDS

