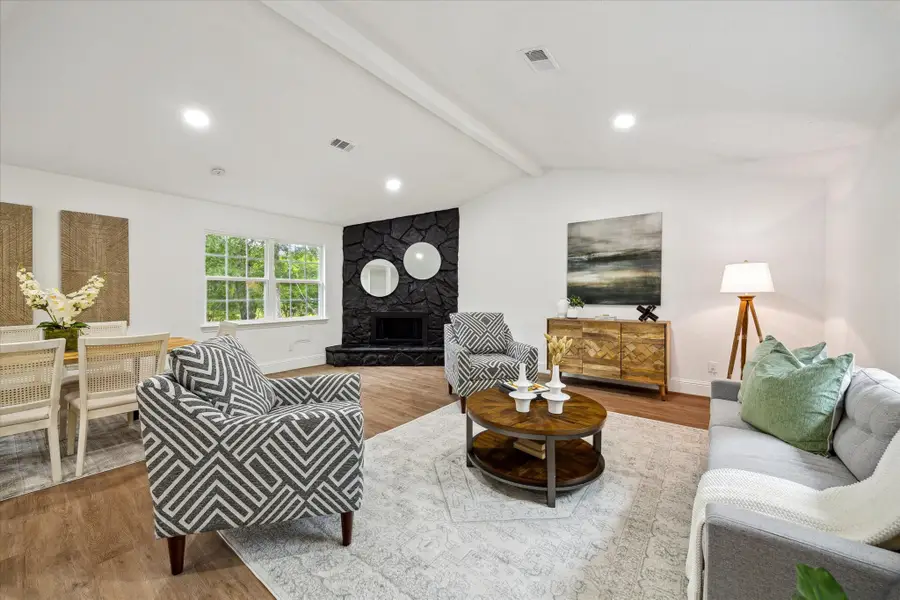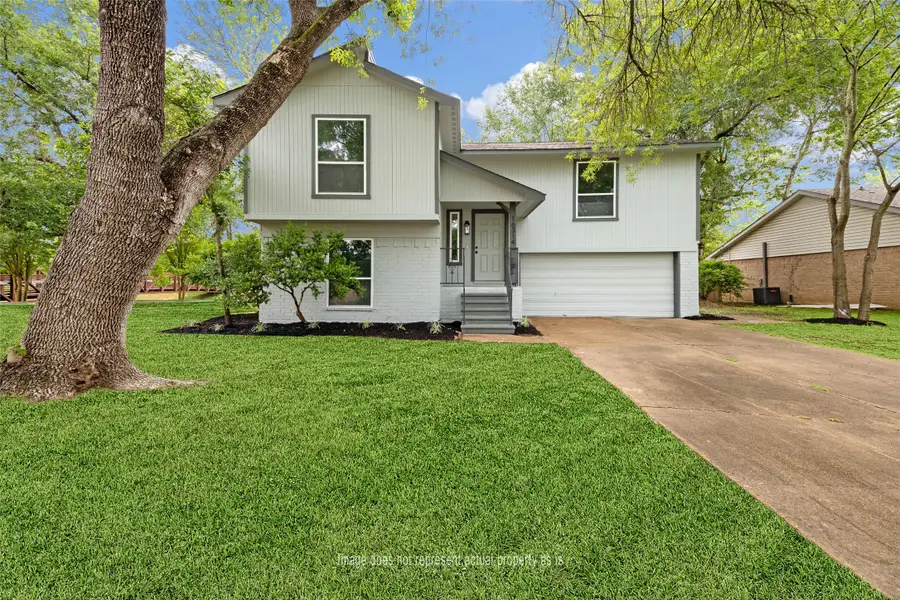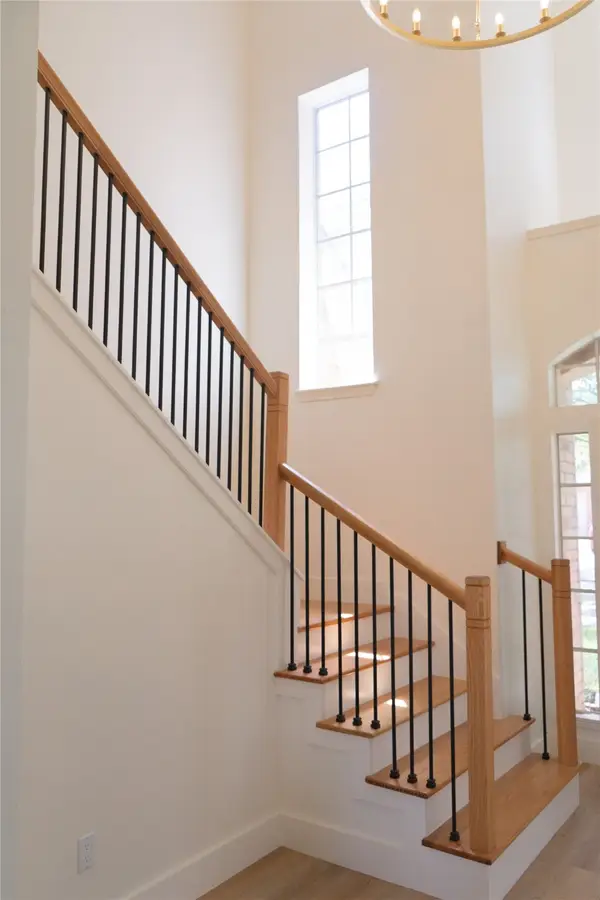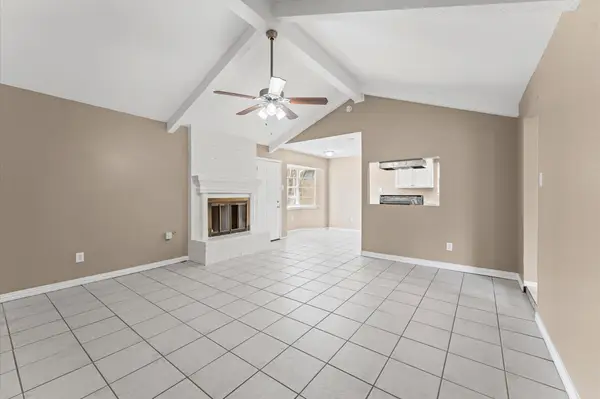16314 Timber Valley Drive, Houston, TX 77070
Local realty services provided by:ERA EXPERTS



Listed by:melissa touqan
Office:compass re texas, llc. - houston
MLS#:75507982
Source:HARMLS
Price summary
- Price:$270,000
- Price per sq. ft.:$166.36
- Monthly HOA dues:$23.33
About this home
Welcome to your dream home, move-in ready! This beautifully remodeled house combines elegance, comfort, and modern amenities to create a perfect sanctuary. The inviting interiors are perfect for both relaxation and entertaining. Step into the spacious living area that seamlessly flows into a dining area and modern kitchen, ideal for creating memorable meals. The expansive total lot size of 11,661 square feet provides a generous outdoor space, a true rarity in the city. The 2025 remodeling includes new A/C system, kitchen and bathrooms fully remodeled with Quartz countertops, new appliances, new doors and cabinets. New windows in the entire house, paint and gorgeous high-end waterproof laminate floors and more. This location offers easy access to major highways, SH249, Sam Houston Toll Road and The Grand Parkway 99. It is also conveniently close to restaurants, retail stores, Shopping Mall, and Entertaiment. Enjoy prime city living!
Contact an agent
Home facts
- Year built:1979
- Listing Id #:75507982
- Updated:August 18, 2025 at 11:38 AM
Rooms and interior
- Bedrooms:3
- Total bathrooms:2
- Full bathrooms:2
- Living area:1,623 sq. ft.
Heating and cooling
- Cooling:Central Air, Electric
- Heating:Central, Electric
Structure and exterior
- Roof:Composition
- Year built:1979
- Building area:1,623 sq. ft.
- Lot area:0.27 Acres
Schools
- High school:KLEIN CAIN HIGH SCHOOL
- Middle school:ULRICH INTERMEDIATE SCHOOL
- Elementary school:KRAHN ELEMENTARY SCHOOL
Utilities
- Sewer:Public Sewer
Finances and disclosures
- Price:$270,000
- Price per sq. ft.:$166.36
- Tax amount:$4,352 (2024)
New listings near 16314 Timber Valley Drive
- New
 $189,900Active3 beds 2 baths1,485 sq. ft.
$189,900Active3 beds 2 baths1,485 sq. ft.12127 Palmton Street, Houston, TX 77034
MLS# 12210957Listed by: KAREN DAVIS PROPERTIES - New
 $134,900Active2 beds 2 baths1,329 sq. ft.
$134,900Active2 beds 2 baths1,329 sq. ft.2574 Marilee Lane #1, Houston, TX 77057
MLS# 12646031Listed by: RODNEY JACKSON REALTY GROUP, LLC - New
 $349,900Active3 beds 3 baths1,550 sq. ft.
$349,900Active3 beds 3 baths1,550 sq. ft.412 Neyland Street #G, Houston, TX 77022
MLS# 15760933Listed by: CITIQUEST PROPERTIES - New
 $156,000Active2 beds 2 baths891 sq. ft.
$156,000Active2 beds 2 baths891 sq. ft.12307 Kings Chase Drive, Houston, TX 77044
MLS# 36413942Listed by: KELLER WILLIAMS HOUSTON CENTRAL - Open Sat, 11am to 4pmNew
 $750,000Active4 beds 4 baths3,287 sq. ft.
$750,000Active4 beds 4 baths3,287 sq. ft.911 Chisel Point Drive, Houston, TX 77094
MLS# 36988040Listed by: KELLER WILLIAMS PREMIER REALTY - New
 $390,000Active4 beds 3 baths2,536 sq. ft.
$390,000Active4 beds 3 baths2,536 sq. ft.2415 Jasmine Ridge Court, Houston, TX 77062
MLS# 60614824Listed by: MY CASTLE REALTY - New
 $875,000Active3 beds 4 baths3,134 sq. ft.
$875,000Active3 beds 4 baths3,134 sq. ft.2322 Dorrington Street, Houston, TX 77030
MLS# 64773774Listed by: COMPASS RE TEXAS, LLC - HOUSTON - New
 $966,000Active4 beds 5 baths3,994 sq. ft.
$966,000Active4 beds 5 baths3,994 sq. ft.6126 Cottage Grove Lake Drive, Houston, TX 77007
MLS# 74184112Listed by: INTOWN HOMES - New
 $229,900Active3 beds 2 baths1,618 sq. ft.
$229,900Active3 beds 2 baths1,618 sq. ft.234 County Fair Drive, Houston, TX 77060
MLS# 79731655Listed by: PLATINUM 1 PROPERTIES, LLC - New
 $174,900Active3 beds 1 baths1,189 sq. ft.
$174,900Active3 beds 1 baths1,189 sq. ft.8172 Milredge Street, Houston, TX 77017
MLS# 33178315Listed by: KELLER WILLIAMS HOUSTON CENTRAL
