16426 Cavendish Drive, Houston, TX 77059
Local realty services provided by:ERA EXPERTS
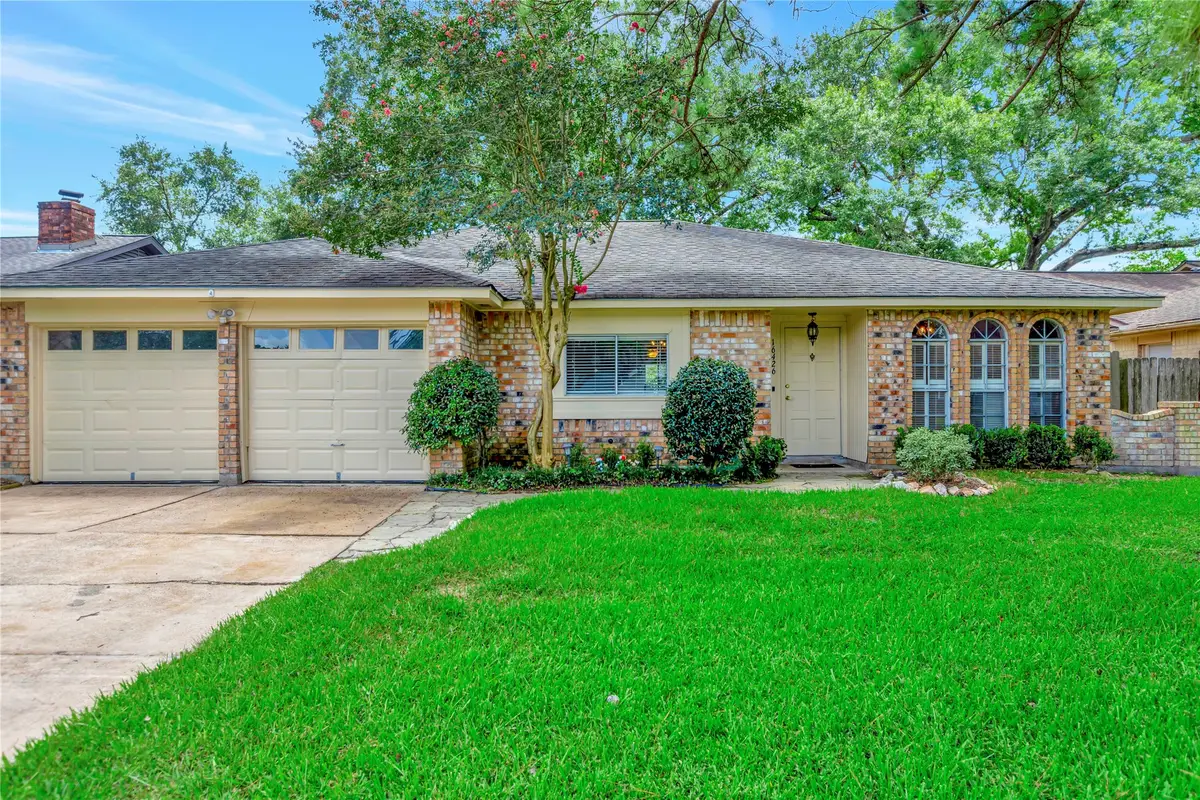
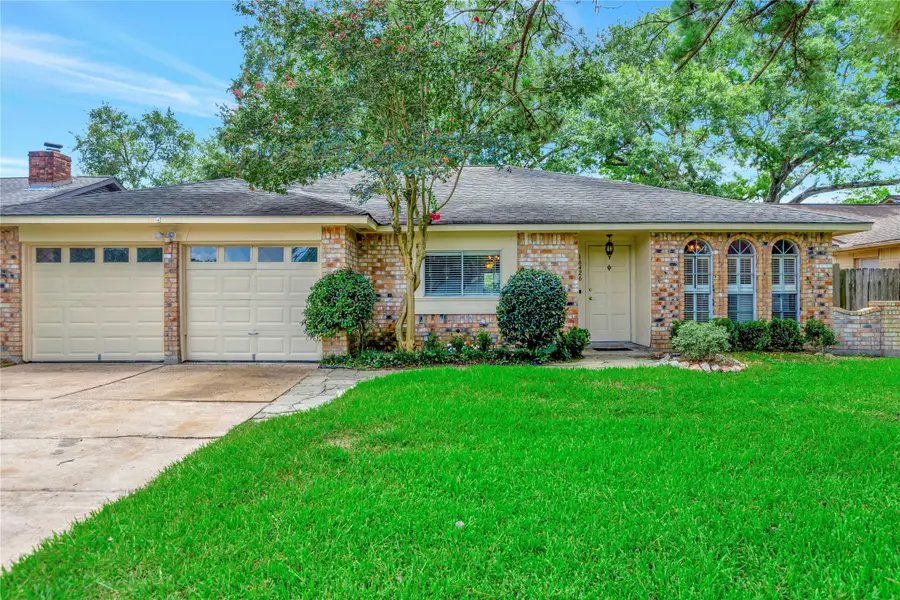
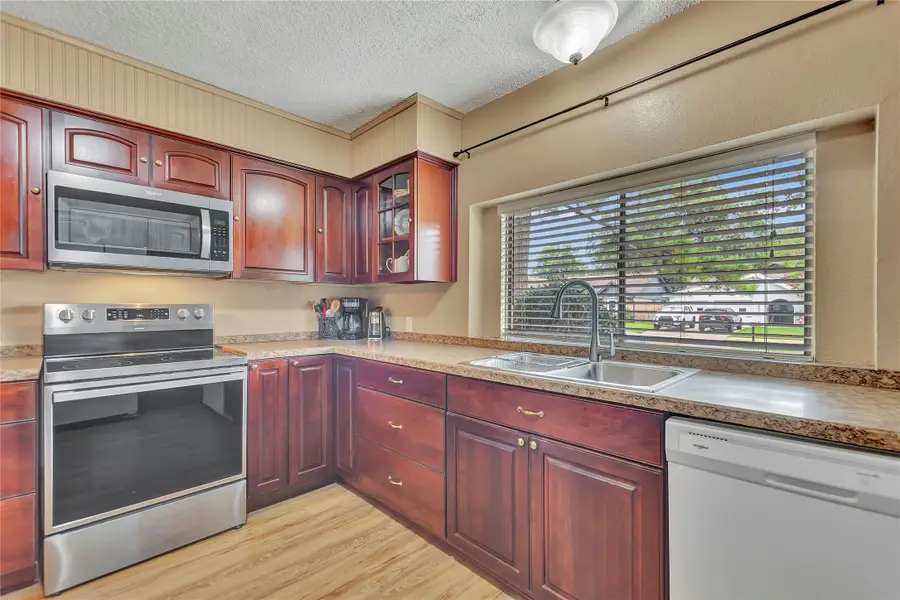
16426 Cavendish Drive,Houston, TX 77059
$289,500
- 3 Beds
- 2 Baths
- 1,636 sq. ft.
- Single family
- Pending
Listed by:burke purdie
Office:better homes and gardens real estate gary greene - bay area
MLS#:88417462
Source:HARMLS
Price summary
- Price:$289,500
- Price per sq. ft.:$176.96
- Monthly HOA dues:$41.67
About this home
As soon as you walk into this charming 3-bedroom, 2-bath Middlebrook residence, you will immediately feel at home with it's relaxing open formal dining and living space. The home benefits from a JULY 2025 NEW ROOF and 2024-installed luxury vinyl plank and carpet floorings, updated baseboards, crown molding, convection oven/range with air fry function, microwave, double kitchen sink, and primary bath cabinets, sinks and fixtures. REFRIGERATOR stays. The kitchen enjoys updated KraftMaid custom American cherry cabinets with corner turntable and double doors, deep drawers, and slide-out shelves. Relax under the pergola and enjoy the paved grill area. Separate enclosure for garden or pets. CCISD schools. Common-area amenities include 11-acre park and community pool, tennis/pickleball, basketball, and walking/jogging trails. Quick access to Armond Bayou Nature Center, Exploration Green, Johnson Space Center, and all of the local Clear Lake restaurant, shopping, and entertainment spaces.
Contact an agent
Home facts
- Year built:1974
- Listing Id #:88417462
- Updated:August 18, 2025 at 07:20 AM
Rooms and interior
- Bedrooms:3
- Total bathrooms:2
- Full bathrooms:2
- Living area:1,636 sq. ft.
Heating and cooling
- Cooling:Central Air, Electric
- Heating:Central, Electric
Structure and exterior
- Roof:Composition
- Year built:1974
- Building area:1,636 sq. ft.
- Lot area:0.17 Acres
Schools
- High school:CLEAR LAKE HIGH SCHOOL
- Middle school:SPACE CENTER INTERMEDIATE SCHOOL
- Elementary school:ARMAND BAYOU ELEMENTARY SCHOOL
Utilities
- Sewer:Public Sewer
Finances and disclosures
- Price:$289,500
- Price per sq. ft.:$176.96
- Tax amount:$6,372 (2024)
New listings near 16426 Cavendish Drive
- New
 $189,900Active3 beds 2 baths1,485 sq. ft.
$189,900Active3 beds 2 baths1,485 sq. ft.12127 Palmton Street, Houston, TX 77034
MLS# 12210957Listed by: KAREN DAVIS PROPERTIES - New
 $134,900Active2 beds 2 baths1,329 sq. ft.
$134,900Active2 beds 2 baths1,329 sq. ft.2574 Marilee Lane #1, Houston, TX 77057
MLS# 12646031Listed by: RODNEY JACKSON REALTY GROUP, LLC - New
 $349,900Active3 beds 3 baths1,550 sq. ft.
$349,900Active3 beds 3 baths1,550 sq. ft.412 Neyland Street #G, Houston, TX 77022
MLS# 15760933Listed by: CITIQUEST PROPERTIES - New
 $156,000Active2 beds 2 baths891 sq. ft.
$156,000Active2 beds 2 baths891 sq. ft.12307 Kings Chase Drive, Houston, TX 77044
MLS# 36413942Listed by: KELLER WILLIAMS HOUSTON CENTRAL - Open Sat, 11am to 4pmNew
 $750,000Active4 beds 4 baths3,287 sq. ft.
$750,000Active4 beds 4 baths3,287 sq. ft.911 Chisel Point Drive, Houston, TX 77094
MLS# 36988040Listed by: KELLER WILLIAMS PREMIER REALTY - New
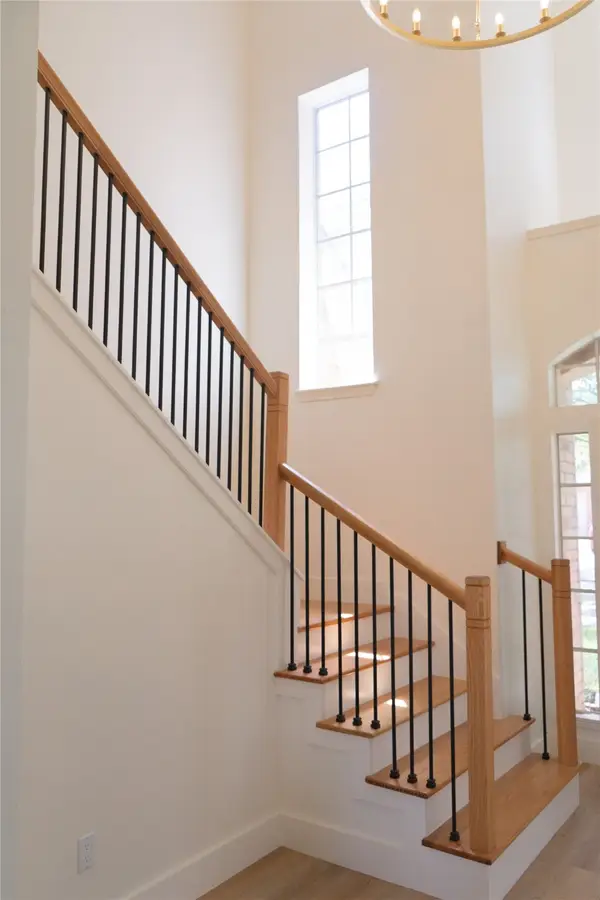 $390,000Active4 beds 3 baths2,536 sq. ft.
$390,000Active4 beds 3 baths2,536 sq. ft.2415 Jasmine Ridge Court, Houston, TX 77062
MLS# 60614824Listed by: MY CASTLE REALTY - New
 $875,000Active3 beds 4 baths3,134 sq. ft.
$875,000Active3 beds 4 baths3,134 sq. ft.2322 Dorrington Street, Houston, TX 77030
MLS# 64773774Listed by: COMPASS RE TEXAS, LLC - HOUSTON - New
 $966,000Active4 beds 5 baths3,994 sq. ft.
$966,000Active4 beds 5 baths3,994 sq. ft.6126 Cottage Grove Lake Drive, Houston, TX 77007
MLS# 74184112Listed by: INTOWN HOMES - New
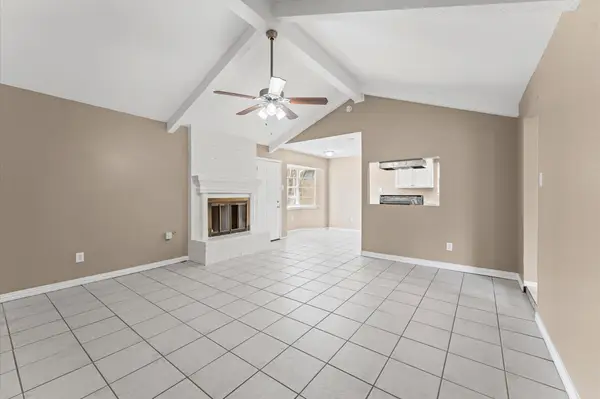 $229,900Active3 beds 2 baths1,618 sq. ft.
$229,900Active3 beds 2 baths1,618 sq. ft.234 County Fair Drive, Houston, TX 77060
MLS# 79731655Listed by: PLATINUM 1 PROPERTIES, LLC - New
 $174,900Active3 beds 1 baths1,189 sq. ft.
$174,900Active3 beds 1 baths1,189 sq. ft.8172 Milredge Street, Houston, TX 77017
MLS# 33178315Listed by: KELLER WILLIAMS HOUSTON CENTRAL
