1643 Althea Drive, Houston, TX 77018
Local realty services provided by:American Real Estate ERA Powered
1643 Althea Drive,Houston, TX 77018
$475,000
- 3 Beds
- 2 Baths
- 1,356 sq. ft.
- Single family
- Active
Listed by:jamie mcmartin
Office:compass re texas, llc. - west houston
MLS#:43514388
Source:HARMLS
Price summary
- Price:$475,000
- Price per sq. ft.:$350.29
About this home
MULTIPLE OFFERS - HIGHEST AND BEST DUE BY 9/16 @ 5PM. Welcome to 1643 Althea Drive, a beautifully updated one-story home in the highly desirable Oak Forest community. This 3-bedroom, 2-bathroom residence features wood and travertine tile flooring throughout and an open floor plan designed for both everyday living and effortless entertaining. The light-filled living area flows seamlessly into the dining space and kitchen, where you’ll find granite countertops, crisp white cabinetry, a pantry, under-cabinet lighting, and a gas stove. Step outside to a welcoming backyard retreat with a string-lit patio, perfect for gatherings. An oversized RV garage offers exceptional storage and flexibility, while the property has the added peace of mind of having never flooded. Oak Forest is known for its central location, tree-lined streets, and community charm. With nearby parks, shopping, restaurants, and excellent schools, this home is a true blend of city convenience and neighborhood warmth.
Contact an agent
Home facts
- Year built:1949
- Listing ID #:43514388
- Updated:September 16, 2025 at 05:04 PM
Rooms and interior
- Bedrooms:3
- Total bathrooms:2
- Full bathrooms:2
- Living area:1,356 sq. ft.
Heating and cooling
- Cooling:Central Air, Electric
- Heating:Central, Gas
Structure and exterior
- Roof:Composition
- Year built:1949
- Building area:1,356 sq. ft.
- Lot area:0.16 Acres
Schools
- High school:WALTRIP HIGH SCHOOL
- Middle school:BLACK MIDDLE SCHOOL
- Elementary school:STEVENS ELEMENTARY SCHOOL
Utilities
- Sewer:Public Sewer
Finances and disclosures
- Price:$475,000
- Price per sq. ft.:$350.29
- Tax amount:$9,193 (2024)
New listings near 1643 Althea Drive
- New
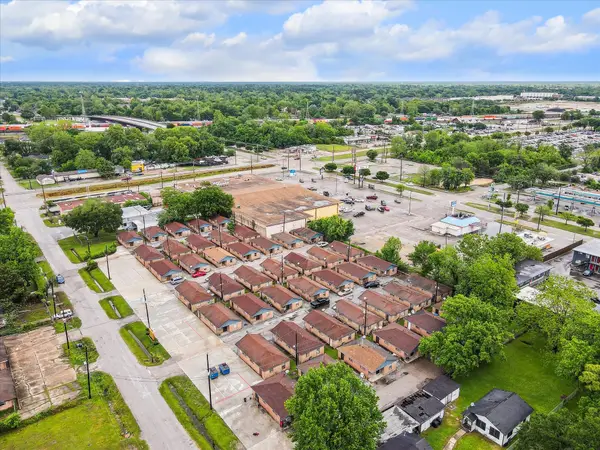 $1,033,333Active2 beds 1 baths34,148 sq. ft.
$1,033,333Active2 beds 1 baths34,148 sq. ft.5716 Pickfair Street #14-27, Houston, TX 77026
MLS# 16258368Listed by: HAPPEN HOUSTON - Open Sat, 2 to 4pmNew
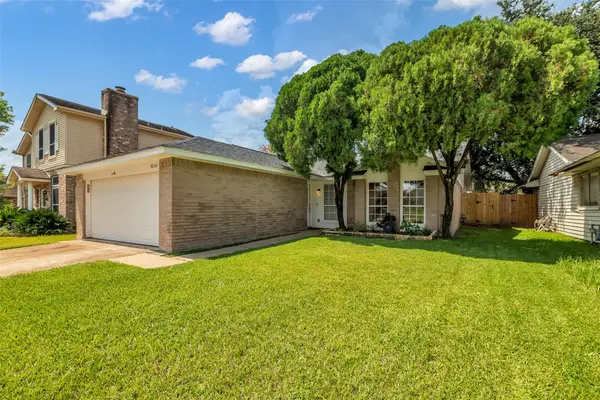 $273,000Active3 beds 2 baths1,495 sq. ft.
$273,000Active3 beds 2 baths1,495 sq. ft.8514 Grand Knolls Drive, Houston, TX 77083
MLS# 29071375Listed by: EXP REALTY LLC - New
 $269,000Active5 beds 3 baths2,422 sq. ft.
$269,000Active5 beds 3 baths2,422 sq. ft.1118 North Rock Dr, Houston, TX 77073
MLS# 31882945Listed by: RE/MAX THE WOODLANDS & SPRING - New
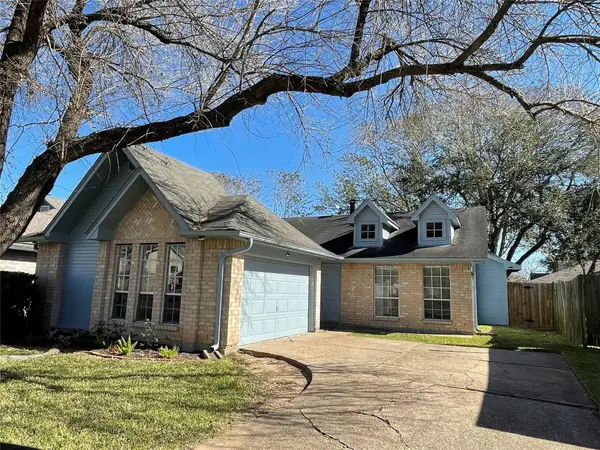 $239,000Active3 beds 2 baths1,269 sq. ft.
$239,000Active3 beds 2 baths1,269 sq. ft.8531 Grand Knolls Drive, Houston, TX 77083
MLS# 39455737Listed by: CENTURY 21 PARISHER PROPERTIES - New
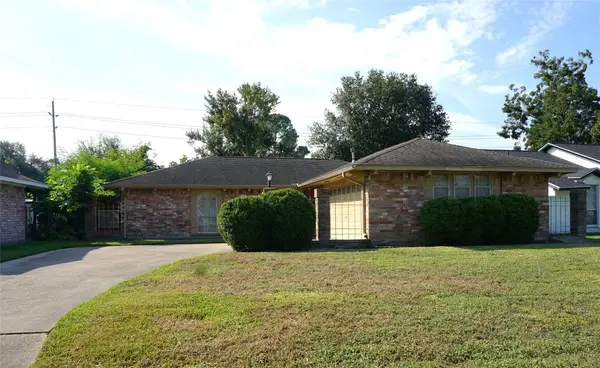 $170,000Active4 beds 2 baths1,447 sq. ft.
$170,000Active4 beds 2 baths1,447 sq. ft.7623 Deadwood Drive, Houston, TX 77040
MLS# 4053370Listed by: MESSINA PROPERTIES - New
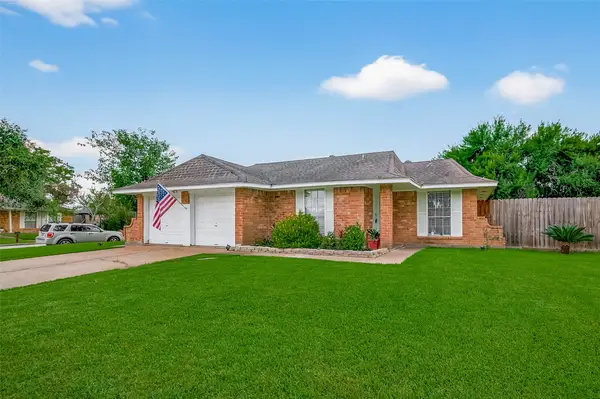 $214,000Active3 beds 2 baths1,116 sq. ft.
$214,000Active3 beds 2 baths1,116 sq. ft.12303 Astoria Boulevard, Houston, TX 77089
MLS# 48989593Listed by: EXP REALTY LLC - New
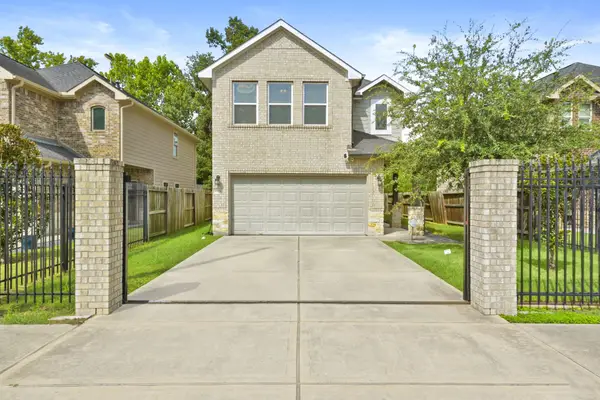 $287,500Active4 beds 3 baths1,855 sq. ft.
$287,500Active4 beds 3 baths1,855 sq. ft.8917 Etta Street #A, Houston, TX 77093
MLS# 55406878Listed by: CAMELOT REALTY GROUP - New
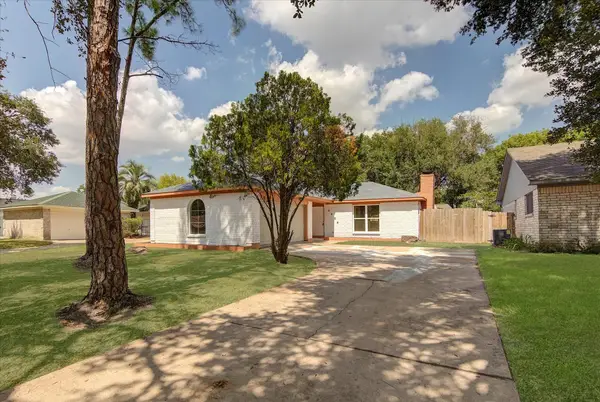 $245,000Active3 beds 2 baths1,264 sq. ft.
$245,000Active3 beds 2 baths1,264 sq. ft.5026 Court Rd, Missouri City, TX 77053
MLS# 64448699Listed by: KELLER WILLIAMS REALTY THE WOODLANDS - New
 $369,999Active4 beds 2 baths3,460 sq. ft.
$369,999Active4 beds 2 baths3,460 sq. ft.7814 Gladstone Street, Houston, TX 77051
MLS# 73102850Listed by: COMPLETE REALTY - New
 $1,033,333Active2 beds 1 baths34,148 sq. ft.
$1,033,333Active2 beds 1 baths34,148 sq. ft.5716 Pickfair Street #28-44, Houston, TX 77026
MLS# 77867283Listed by: HAPPEN HOUSTON
