16703 Southern Oaks Drive, Houston, TX 77068
Local realty services provided by:ERA Experts
16703 Southern Oaks Drive,Houston, TX 77068
$1,325,000
- 4 Beds
- 5 Baths
- 7,306 sq. ft.
- Single family
- Active
Listed by: elizabeth parenti
Office: fathom realty
MLS#:26065444
Source:HARMLS
Price summary
- Price:$1,325,000
- Price per sq. ft.:$181.36
- Monthly HOA dues:$265.83
About this home
A magnificent Georgian manor-style residence nestled in The Estates, the exclusive gated enclave within the renowned Northgate Forest Golf Course community. This exquisite custom-built home offers 7,306 sqft of refined sophistication, featuring 4 bedrooms, 4.5 baths, both formals, a grand study with floor-to-ceiling built-ins, a butler’s pantry, bonus room, elevator shaft, and rich hardwood flooring throughout.
The upstairs game room with elegant slate flooring opens to a spacious balcony showcasing sweeping water and golf course views. The luxurious primary suite boasts a cozy sitting area, granite fireplace, dual walk-in closets, and granite inlay marble flooring.
Outdoors, enjoy a resort-style swimming pool with waterfall, covered patio, 3-car garage, porte cochere, circular driveway, owned Tesla solar panels, and Tesla EV chargers.
This is a rare opportunity to own a distinguished golf course estate that blends timeless architecture, modern amenities, and breathtaking views.
Contact an agent
Home facts
- Year built:1994
- Listing ID #:26065444
- Updated:February 11, 2026 at 12:41 PM
Rooms and interior
- Bedrooms:4
- Total bathrooms:5
- Full bathrooms:4
- Half bathrooms:1
- Living area:7,306 sq. ft.
Heating and cooling
- Cooling:Central Air, Electric
- Heating:Central, Gas
Structure and exterior
- Roof:Tile
- Year built:1994
- Building area:7,306 sq. ft.
- Lot area:0.47 Acres
Schools
- High school:WESTFIELD HIGH SCHOOL
- Middle school:EDWIN M WELLS MIDDLE SCHOOL
- Elementary school:PAT REYNOLDS ELEMENTARY SCHOOL
Utilities
- Sewer:Public Sewer
Finances and disclosures
- Price:$1,325,000
- Price per sq. ft.:$181.36
- Tax amount:$22,995 (2025)
New listings near 16703 Southern Oaks Drive
- New
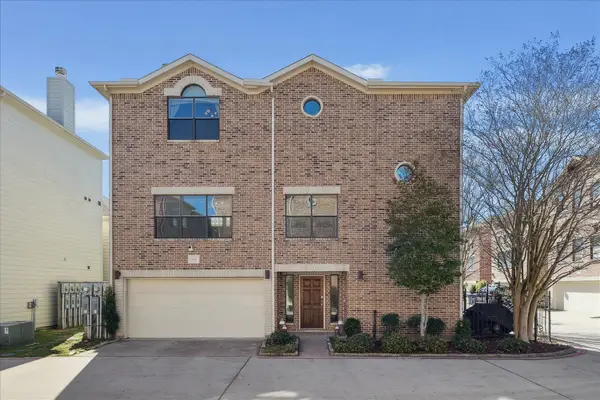 $310,000Active3 beds 3 baths2,089 sq. ft.
$310,000Active3 beds 3 baths2,089 sq. ft.3643 Main Plaza Drive, Houston, TX 77025
MLS# 41702071Listed by: MARTHA TURNER SOTHEBY'S INTERNATIONAL REALTY - New
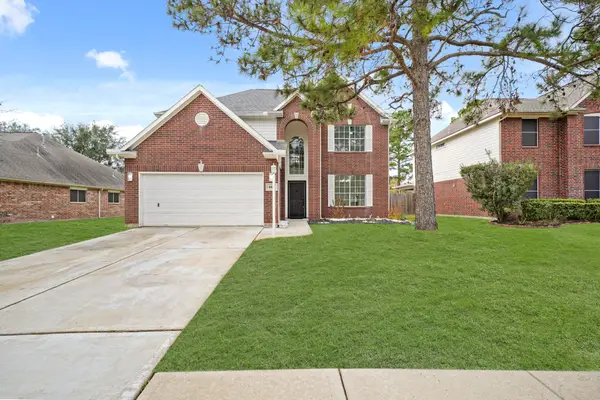 $384,900Active4 beds 3 baths2,416 sq. ft.
$384,900Active4 beds 3 baths2,416 sq. ft.8907 Aberdeen Park Drive, Houston, TX 77095
MLS# 89386522Listed by: COLDWELL BANKER REALTY - LAKE CONROE/WILLIS - New
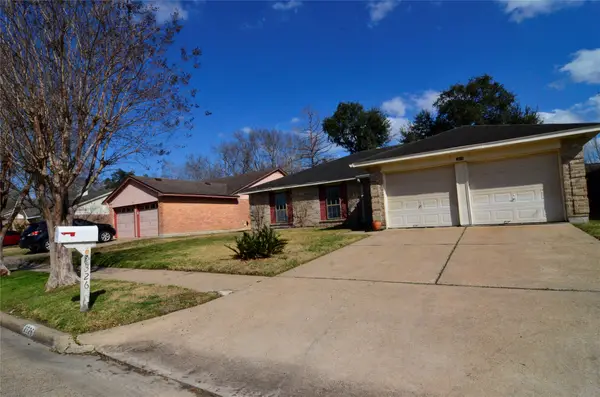 $210,000Active3 beds 2 baths1,670 sq. ft.
$210,000Active3 beds 2 baths1,670 sq. ft.2326 Hazy Creek Drive, Houston, TX 77084
MLS# 55520142Listed by: O'HARA & COMPANY REAL ESTATE 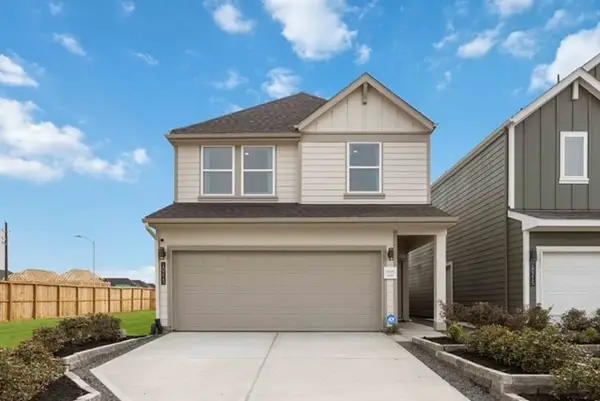 $310,490Pending4 beds 3 baths1,719 sq. ft.
$310,490Pending4 beds 3 baths1,719 sq. ft.2807 Milton Lodge Lane, Houston, TX 77051
MLS# 55878662Listed by: EXCLUSIVE PRIME REALTY, LLC- Open Sun, 11am to 1pmNew
 $238,000Active3 beds 2 baths1,396 sq. ft.
$238,000Active3 beds 2 baths1,396 sq. ft.17218 Valemist Court, Houston, TX 77084
MLS# 11311149Listed by: KELLER WILLIAMS MEMORIAL - New
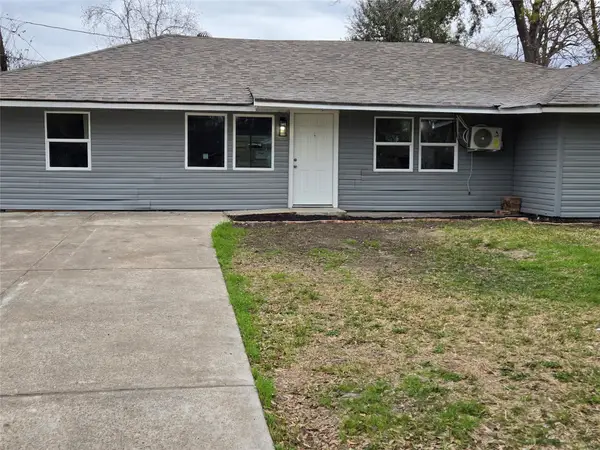 $199,900Active4 beds 2 baths1,698 sq. ft.
$199,900Active4 beds 2 baths1,698 sq. ft.5823 Lyndhurst Drive E, Houston, TX 77033
MLS# 11994935Listed by: SUMMIT PROPERTIES - Open Sun, 1 to 3pmNew
 $285,000Active3 beds 2 baths1,546 sq. ft.
$285,000Active3 beds 2 baths1,546 sq. ft.922 Innsdale Drive, Houston, TX 77076
MLS# 13114787Listed by: COLDWELL BANKER REALTY - MEMORIAL OFFICE - Open Sun, 1 to 4pmNew
 $315,000Active3 beds 2 baths2,138 sq. ft.
$315,000Active3 beds 2 baths2,138 sq. ft.5443 Kingfisher Drive, Houston, TX 77096
MLS# 15794180Listed by: WEICHERT, REALTORS - THE MURRAY GROUP - Open Sat, 1 to 4pmNew
 $419,700Active3 beds 4 baths2,025 sq. ft.
$419,700Active3 beds 4 baths2,025 sq. ft.719 Thornton Road #B, Houston, TX 77018
MLS# 16750885Listed by: OAKHOUSE REAL ESTATE - New
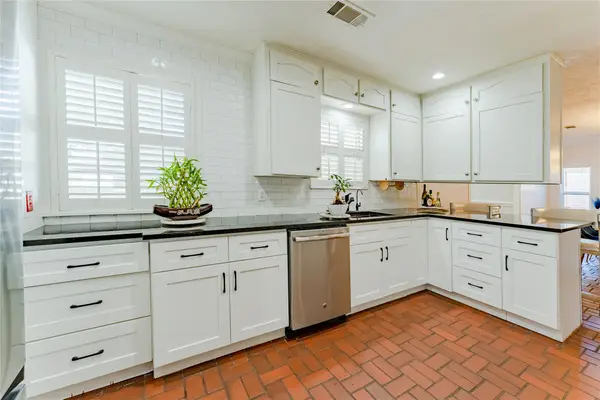 $474,990Active2 beds 2 baths2,194 sq. ft.
$474,990Active2 beds 2 baths2,194 sq. ft.11407 Iberia Drive, Houston, TX 77065
MLS# 21403985Listed by: KELLER WILLIAMS REALTY METROPOLITAN

