17107 Parsley Hawthorne Court, Houston, TX 77059
Local realty services provided by:American Real Estate ERA Powered
17107 Parsley Hawthorne Court,Houston, TX 77059
$599,900
- 4 Beds
- 4 Baths
- 3,716 sq. ft.
- Single family
- Pending
Listed by: mike canary
Office: utr texas, realtors
MLS#:69294398
Source:HARMLS
Price summary
- Price:$599,900
- Price per sq. ft.:$161.44
- Monthly HOA dues:$68
About this home
Hosting "Texas Size BBQ's" in your backyard Oasis with 15x12 covered patio overlooking lush landscape around big pool w/moss rock waterfall & raised spa will be a Blast. If the party moves inside, the Chef will love the open kitchen w/stainless appliances, granite counter, Bulter's pantry & under cabinet lighting. The adjoining 2 story family room w/fireplace has surround sound speakers. For special occasions the formal dining room with tray ceiling next to Grand entry foyer & study is perfect. The Owner's Retreat downstairs & has view of backyard plus updated bathroom. Upstairs has big game room, 3 bedrooms, 2 bathroom & media room wired for surround sound. A 15x13 hobby room with A/C & sink is off the 2-car attached garage. The "Pride of Ownership" is abundant. The Roof replaced 2024 & both A/C replaced in 2023, exterior paint & Hardi plank siding in 2024 & gutter leaf guards in 2020. Located on a cul-de-sac street, it's a Great Place to Call Home. Hurry, it'll Sell Fast.
Contact an agent
Home facts
- Year built:1996
- Listing ID #:69294398
- Updated:December 27, 2025 at 08:12 AM
Rooms and interior
- Bedrooms:4
- Total bathrooms:4
- Full bathrooms:3
- Half bathrooms:1
- Living area:3,716 sq. ft.
Heating and cooling
- Cooling:Central Air, Electric, Zoned
- Heating:Central, Gas, Zoned
Structure and exterior
- Roof:Composition
- Year built:1996
- Building area:3,716 sq. ft.
- Lot area:0.23 Acres
Schools
- High school:CLEAR LAKE HIGH SCHOOL
- Middle school:SPACE CENTER INTERMEDIATE SCHOOL
- Elementary school:BROOKWOOD ELEMENTARY SCHOOL
Utilities
- Sewer:Public Sewer
Finances and disclosures
- Price:$599,900
- Price per sq. ft.:$161.44
- Tax amount:$12,614 (2024)
New listings near 17107 Parsley Hawthorne Court
- New
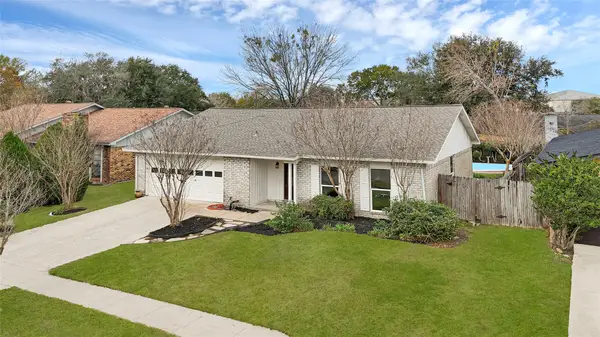 $359,000Active4 beds 3 baths2,228 sq. ft.
$359,000Active4 beds 3 baths2,228 sq. ft.15414 Empanada Drive, Houston, TX 77083
MLS# 14996073Listed by: VIVE REALTY LLC - New
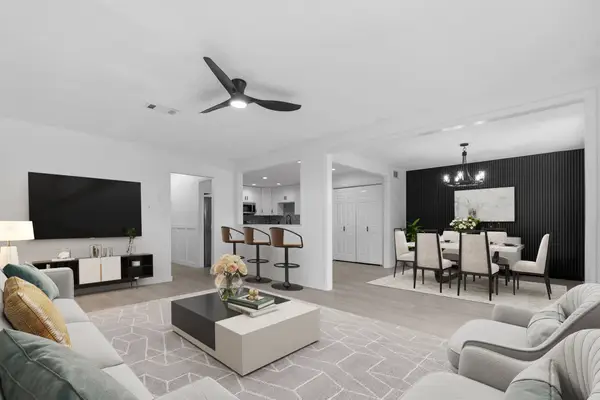 $255,000Active4 beds 3 baths2,516 sq. ft.
$255,000Active4 beds 3 baths2,516 sq. ft.6646 Montauk Drive, Houston, TX 77084
MLS# 47882881Listed by: LPT REALTY, LLC - New
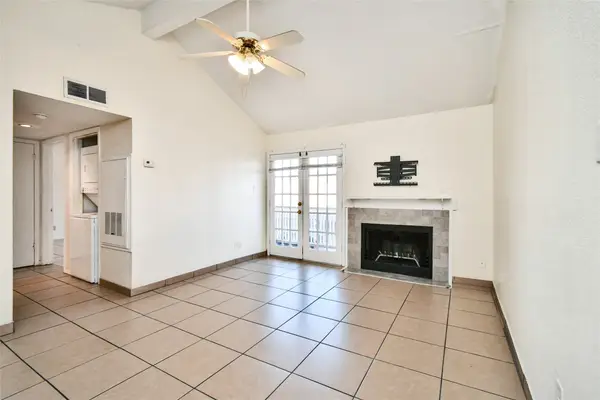 $75,000Active2 beds 1 baths994 sq. ft.
$75,000Active2 beds 1 baths994 sq. ft.10211 Sugar Branch Drive #342, Houston, TX 77036
MLS# 18763743Listed by: PAK HOME REALTY NORTH WEST - New
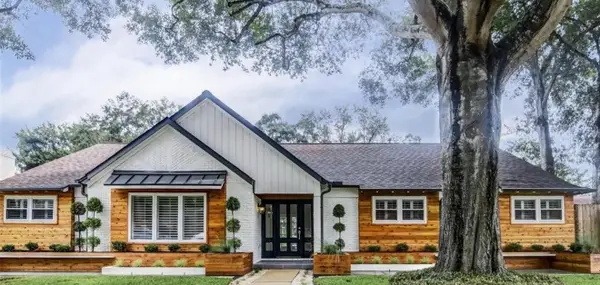 $724,219Active4 beds 3 baths2,431 sq. ft.
$724,219Active4 beds 3 baths2,431 sq. ft.10710 Russett Drive, Houston, TX 77042
MLS# 24058899Listed by: COMPASS RE TEXAS, LLC - HOUSTON - New
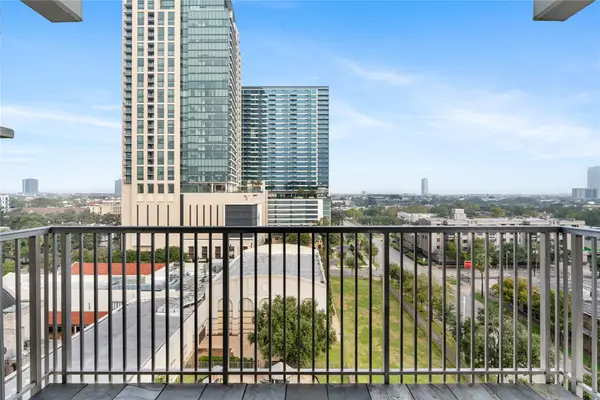 $195,000Active1 beds 1 baths795 sq. ft.
$195,000Active1 beds 1 baths795 sq. ft.3600 Montrose Boulevard #904, Houston, TX 77006
MLS# 47160589Listed by: COMPASS RE TEXAS, LLC - HOUSTON - New
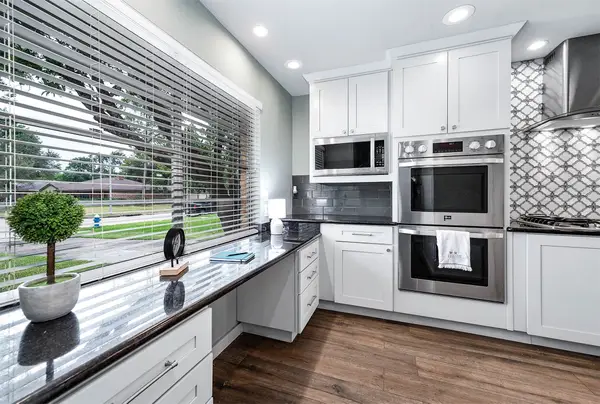 $379,000Active3 beds 2 baths2,239 sq. ft.
$379,000Active3 beds 2 baths2,239 sq. ft.6030 Warm Springs Road, Houston, TX 77035
MLS# 48886026Listed by: RE/MAX GRAND - New
 $588,000Active8 beds 6 baths3,360 sq. ft.
$588,000Active8 beds 6 baths3,360 sq. ft.3528 Amos Street, Houston, TX 77021
MLS# 75487372Listed by: EXP REALTY LLC - New
 $539,900Active4 beds 5 baths3,203 sq. ft.
$539,900Active4 beds 5 baths3,203 sq. ft.2618 River Slate Court, Kingwood, TX 77345
MLS# 84376718Listed by: REVELO REAL ESTATE - New
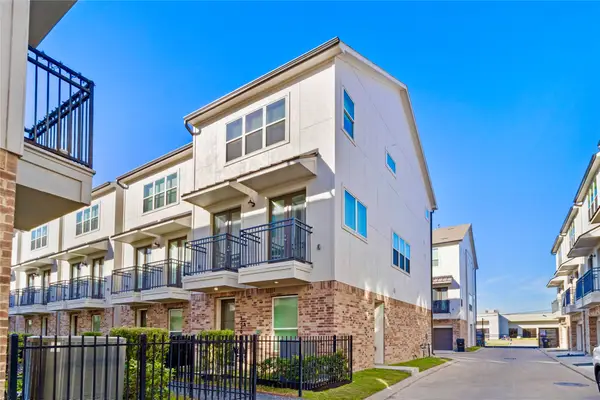 $435,000Active3 beds 4 baths2,101 sq. ft.
$435,000Active3 beds 4 baths2,101 sq. ft.1270 N Post Oak Road #A, Houston, TX 77055
MLS# 87765533Listed by: DAVID IVY GROUP LLC - New
 $738,221Active3 beds 2 baths2,454 sq. ft.
$738,221Active3 beds 2 baths2,454 sq. ft.10603 Riverview Drive, Houston, TX 77042
MLS# 89281949Listed by: COMPASS RE TEXAS, LLC - HOUSTON
