1718 White Oak Drive, Houston, TX 77009
Local realty services provided by:ERA EXPERTS
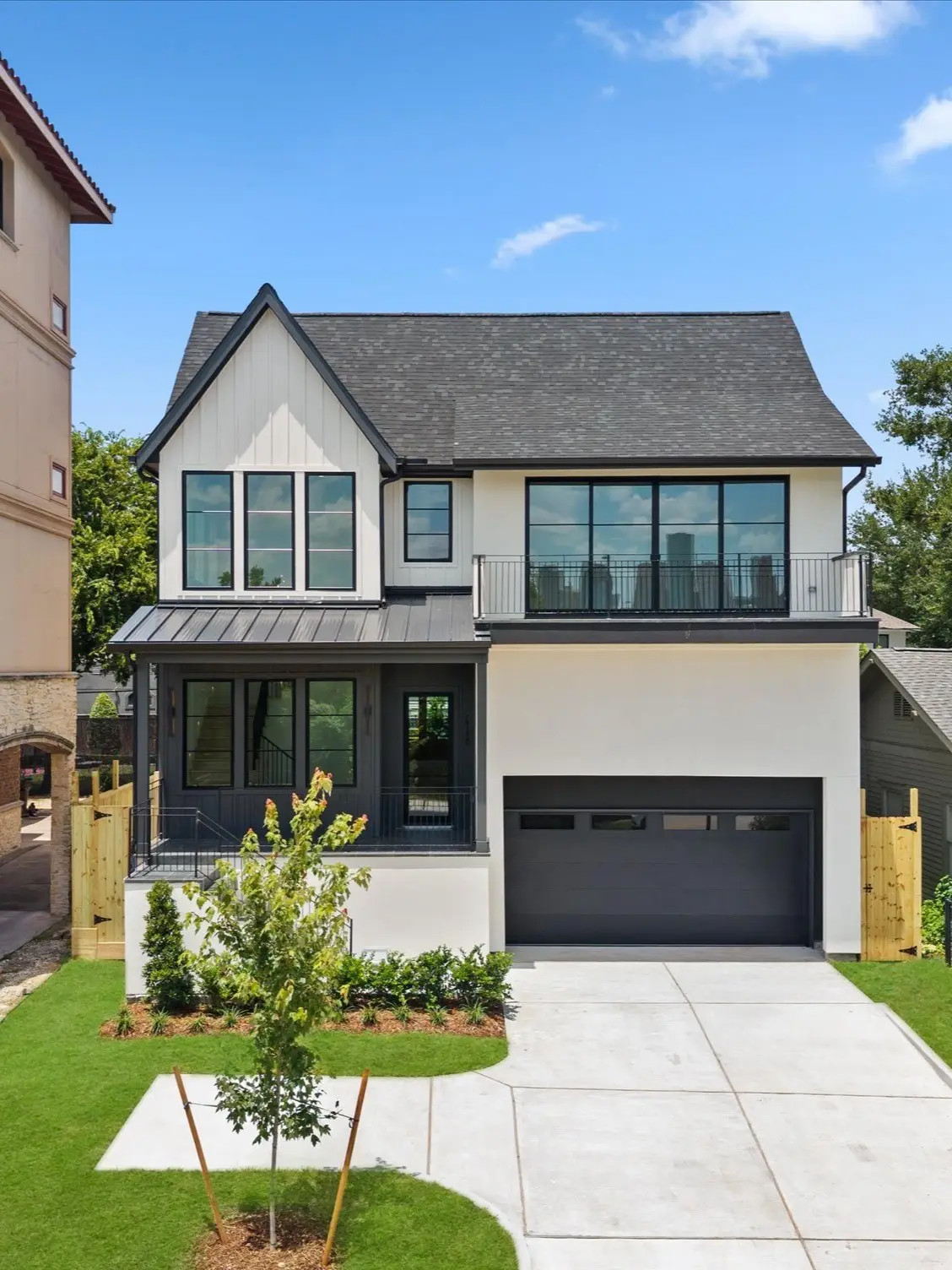
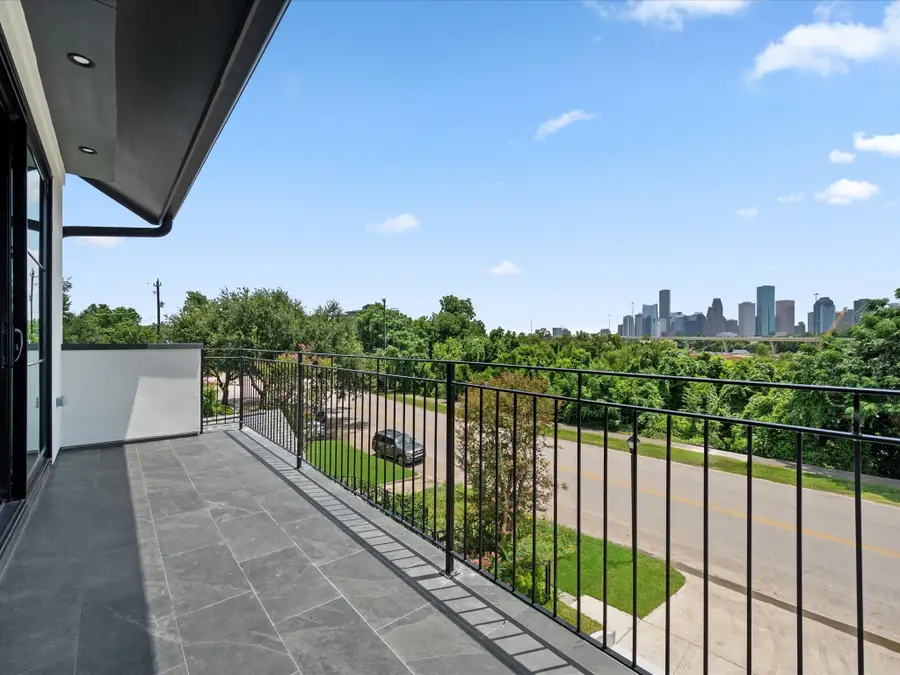
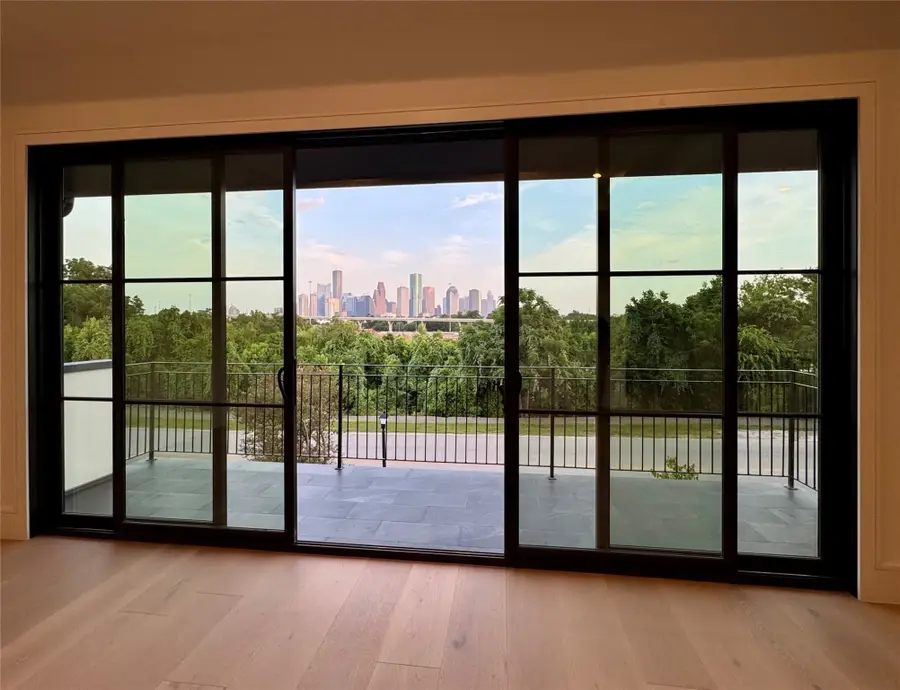
1718 White Oak Drive,Houston, TX 77009
$1,699,990
- 4 Beds
- 5 Baths
- 4,152 sq. ft.
- Single family
- Active
Listed by:curtis young
Office:source realty
MLS#:75884008
Source:HARMLS
Price summary
- Price:$1,699,990
- Price per sq. ft.:$409.44
About this home
New construction home built by Ironstone Builders. Located in the highly sought-after Houston Heights neighborhood with an INCREDIBLE unobstructed view of the downtown skyline. This home offers 4 spacious bedrooms, a dedicated office and 5 baths, finished with wood floors & accent lighting throughout. The open floor plan features custom carpentry with white oak cabinet accents, floating vanities & ceiling beams. A standout feature is the second-story outdoor patio with a 16' sliding door, ensuring the breathtaking skyline view is always in sight. The kitchen includes a large walk-in prep pantry with a secondary sink & dishwasher. The primary suite includes a bathroom with marble tile, freestanding tub, custom-designed closet with wardrobe boxes. Additional highlights- large walk-in storage space above the garage & staircase with a custom iron railing. Conveniently located close to downtown and the Heights area’s vibrant restaurants, bars, and overlooks White Oak Bayou trails.
Contact an agent
Home facts
- Year built:2025
- Listing Id #:75884008
- Updated:August 18, 2025 at 11:46 AM
Rooms and interior
- Bedrooms:4
- Total bathrooms:5
- Full bathrooms:5
- Living area:4,152 sq. ft.
Heating and cooling
- Cooling:Central Air, Electric
- Heating:Central, Gas
Structure and exterior
- Roof:Composition
- Year built:2025
- Building area:4,152 sq. ft.
- Lot area:0.12 Acres
Schools
- High school:HEIGHTS HIGH SCHOOL
- Middle school:HOGG MIDDLE SCHOOL (HOUSTON)
- Elementary school:TRAVIS ELEMENTARY SCHOOL (HOUSTON)
Utilities
- Sewer:Public Sewer
Finances and disclosures
- Price:$1,699,990
- Price per sq. ft.:$409.44
- Tax amount:$10,947 (2024)
New listings near 1718 White Oak Drive
- New
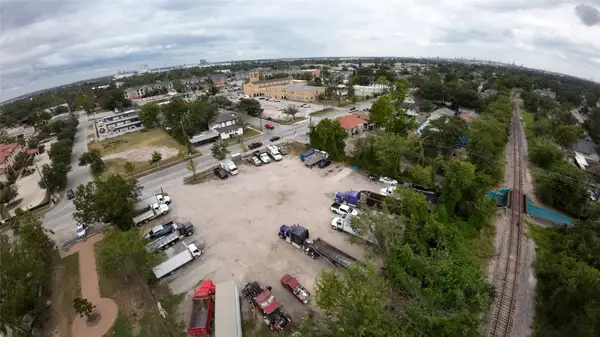 $899,000Active0 Acres
$899,000Active0 Acres7206 Capitol St, Houston, TX 77011
MLS# 24598739Listed by: REALTY WORLD HOMES & ESTATES - New
 $570,000Active3 beds 4 baths2,035 sq. ft.
$570,000Active3 beds 4 baths2,035 sq. ft.4211 Crawford Street, Houston, TX 77004
MLS# 34412525Listed by: HOMESMART - New
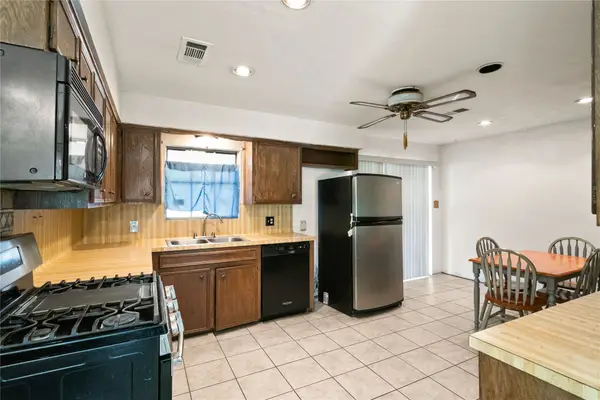 $199,900Active3 beds 2 baths1,300 sq. ft.
$199,900Active3 beds 2 baths1,300 sq. ft.522 Rainy River Drive, Houston, TX 77037
MLS# 53333519Listed by: JLA REALTY - New
 $235,140Active3 beds 2 baths1,266 sq. ft.
$235,140Active3 beds 2 baths1,266 sq. ft.2623 Lantana Spring Road, Houston, TX 77038
MLS# 61692114Listed by: LENNAR HOMES VILLAGE BUILDERS, LLC - New
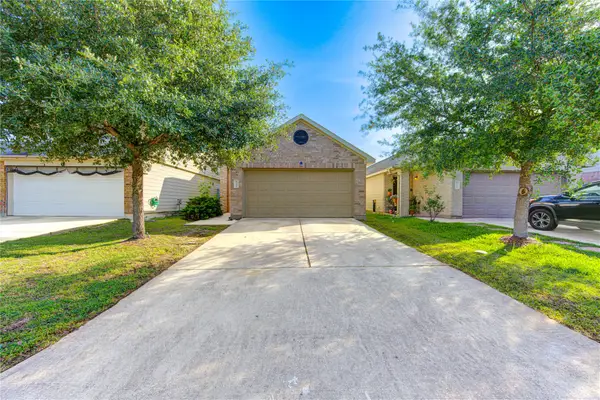 $210,000Active3 beds 3 baths1,720 sq. ft.
$210,000Active3 beds 3 baths1,720 sq. ft.15531 Kiplands Bend Drive, Houston, TX 77014
MLS# 93891041Listed by: GLAD REALTY LLC - New
 $189,900Active3 beds 2 baths1,485 sq. ft.
$189,900Active3 beds 2 baths1,485 sq. ft.12127 Palmton Street, Houston, TX 77034
MLS# 12210957Listed by: KAREN DAVIS PROPERTIES - New
 $134,900Active2 beds 2 baths1,329 sq. ft.
$134,900Active2 beds 2 baths1,329 sq. ft.2574 Marilee Lane #1, Houston, TX 77057
MLS# 12646031Listed by: RODNEY JACKSON REALTY GROUP, LLC - New
 $349,900Active3 beds 3 baths1,550 sq. ft.
$349,900Active3 beds 3 baths1,550 sq. ft.412 Neyland Street #G, Houston, TX 77022
MLS# 15760933Listed by: CITIQUEST PROPERTIES - New
 $156,000Active2 beds 2 baths891 sq. ft.
$156,000Active2 beds 2 baths891 sq. ft.12307 Kings Chase Drive, Houston, TX 77044
MLS# 36413942Listed by: KELLER WILLIAMS HOUSTON CENTRAL - Open Sat, 11am to 4pmNew
 $750,000Active4 beds 4 baths3,287 sq. ft.
$750,000Active4 beds 4 baths3,287 sq. ft.911 Chisel Point Drive, Houston, TX 77094
MLS# 36988040Listed by: KELLER WILLIAMS PREMIER REALTY
