1719 Prairie Mark Lane, Houston, TX 77077
Local realty services provided by:American Real Estate ERA Powered
1719 Prairie Mark Lane,Houston, TX 77077
$427,840
- 4 Beds
- 3 Baths
- 2,674 sq. ft.
- Single family
- Active
Listed by: john newsom
Office: exp realty llc.
MLS#:76660289
Source:HARMLS
Price summary
- Price:$427,840
- Price per sq. ft.:$160
- Monthly HOA dues:$70
About this home
Upon entry this exceptional open single story plan you see a unique atrium providing tons of natural light. Kitchen has been renovated with slow close kitchen drawers and pots/pan drawer. Master bedroom with French doors that open out to the beautiful pool. The Master bath features large shower with sunflower shower heads and wall jets. as well as anti fog mirrors. His and her walk in closets. The living room is spacious with a fireplace. Walking distance to community Amenities: the Club House, Olympic size pool, playground, tennis, basketball courts. and Concierge trash service from the garage. Heat reducing Nano film on the inside of the atrium windows and the 2 windows on each side of the fireplace. Replaced with double pane vinyl energy efficient windows on southeast side and front. One of the A/C units replaced with variable speed high efficient unit, and a variable speed pool pump added. In the energy corridor convenient to medical, shopping and dining.
Contact an agent
Home facts
- Year built:1978
- Listing ID #:76660289
- Updated:December 24, 2025 at 12:31 PM
Rooms and interior
- Bedrooms:4
- Total bathrooms:3
- Full bathrooms:3
- Living area:2,674 sq. ft.
Heating and cooling
- Cooling:Central Air, Electric
- Heating:Central, Electric
Structure and exterior
- Roof:Composition
- Year built:1978
- Building area:2,674 sq. ft.
- Lot area:0.2 Acres
Schools
- High school:WESTSIDE HIGH SCHOOL
- Middle school:REVERE MIDDLE SCHOOL
- Elementary school:ASKEW ELEMENTARY SCHOOL
Utilities
- Sewer:Public Sewer
Finances and disclosures
- Price:$427,840
- Price per sq. ft.:$160
- Tax amount:$11,547 (2024)
New listings near 1719 Prairie Mark Lane
- New
 $468,000Active4 beds 4 baths3,802 sq. ft.
$468,000Active4 beds 4 baths3,802 sq. ft.7606 Antoine Drive, Houston, TX 77088
MLS# 65116911Listed by: RE/MAX REAL ESTATE ASSOC. - New
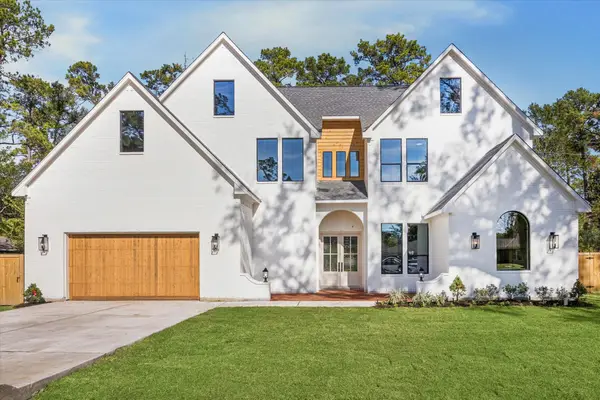 $1,599,000Active5 beds 5 baths4,860 sq. ft.
$1,599,000Active5 beds 5 baths4,860 sq. ft.9908 Warwana Road, Houston, TX 77080
MLS# 39597890Listed by: REALTY OF AMERICA, LLC - New
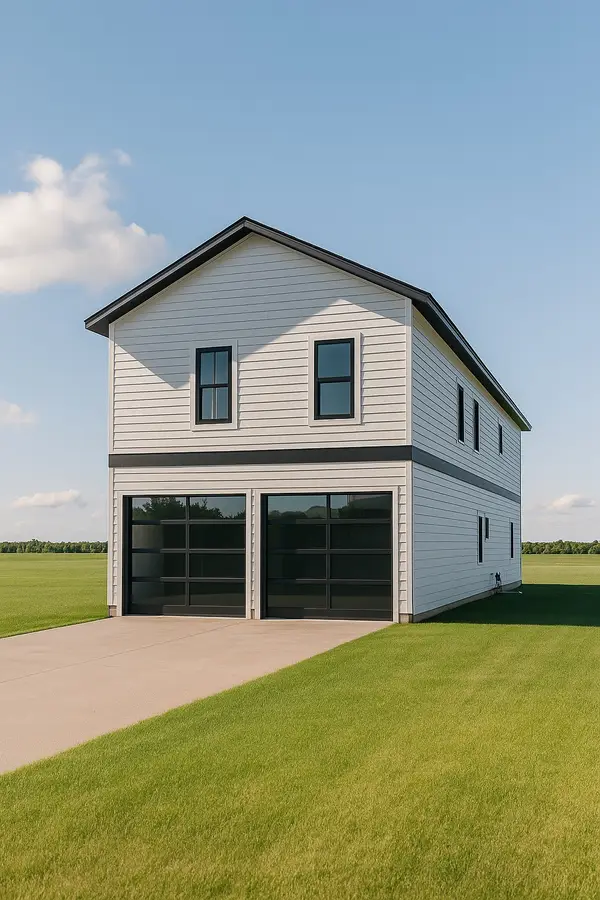 $499,999Active3 beds 2 baths3,010 sq. ft.
$499,999Active3 beds 2 baths3,010 sq. ft.8118 De Priest Street, Houston, TX 77088
MLS# 10403901Listed by: CHRISTIN RACHELLE GROUP LLC - New
 $150,000Active4 beds 2 baths1,600 sq. ft.
$150,000Active4 beds 2 baths1,600 sq. ft.3219 Windy Royal Drive, Houston, TX 77045
MLS# 24183324Listed by: EXP REALTY LLC - New
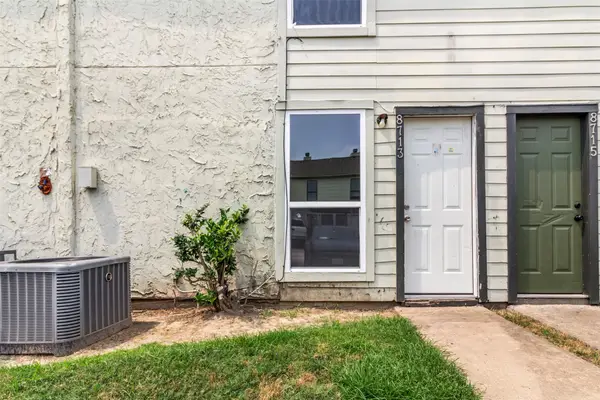 $110,000Active3 beds 2 baths1,184 sq. ft.
$110,000Active3 beds 2 baths1,184 sq. ft.8713 Village Of Fondren Drive #8713, Houston, TX 77071
MLS# 30932771Listed by: RE/MAX REAL ESTATE ASSOC. - New
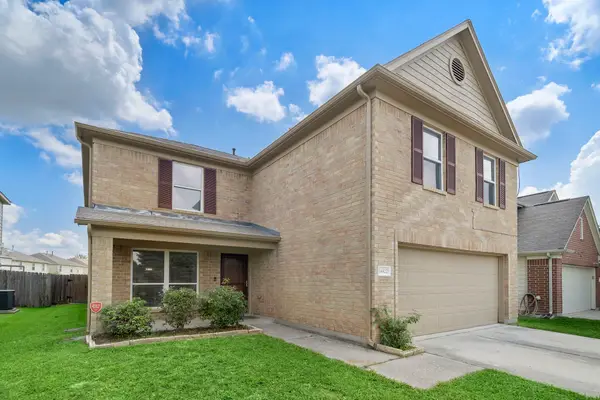 $320,000Active5 beds 3 baths3,136 sq. ft.
$320,000Active5 beds 3 baths3,136 sq. ft.14422 Leafy Tree Drive, Houston, TX 77090
MLS# 3923470Listed by: W REALTY & INVESTMENT GROUP - New
 $249,000Active3 beds 2 baths1,656 sq. ft.
$249,000Active3 beds 2 baths1,656 sq. ft.16011 Hidden Acres Drive, Houston, TX 77084
MLS# 68081198Listed by: ALL STAR PROPERTIES - New
 $179,000Active3 beds 3 baths1,775 sq. ft.
$179,000Active3 beds 3 baths1,775 sq. ft.12066 Kleinmeadow Drive, Houston, TX 77066
MLS# 16324334Listed by: CITY INSIGHT HOUSTON - New
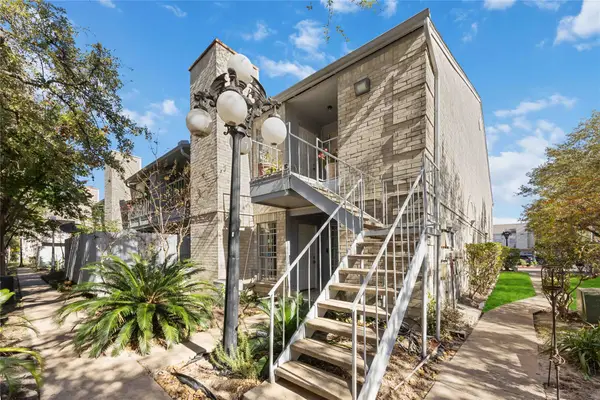 $125,000Active2 beds 2 baths1,094 sq. ft.
$125,000Active2 beds 2 baths1,094 sq. ft.7400 Bellerive Drive #1807, Houston, TX 77036
MLS# 39531667Listed by: EXP REALTY LLC - New
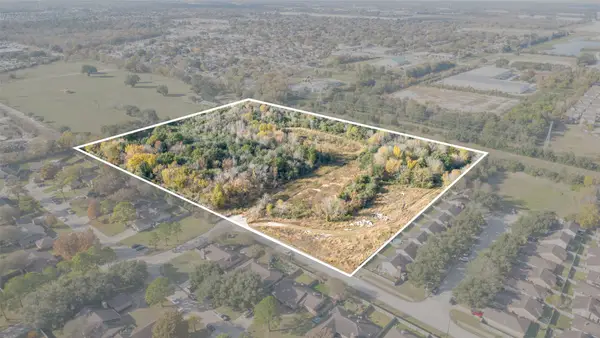 $1,199,990Active13.29 Acres
$1,199,990Active13.29 Acres0 Northville Road, Houston, TX 77038
MLS# 82951663Listed by: THIRD COAST REALTY LLC
