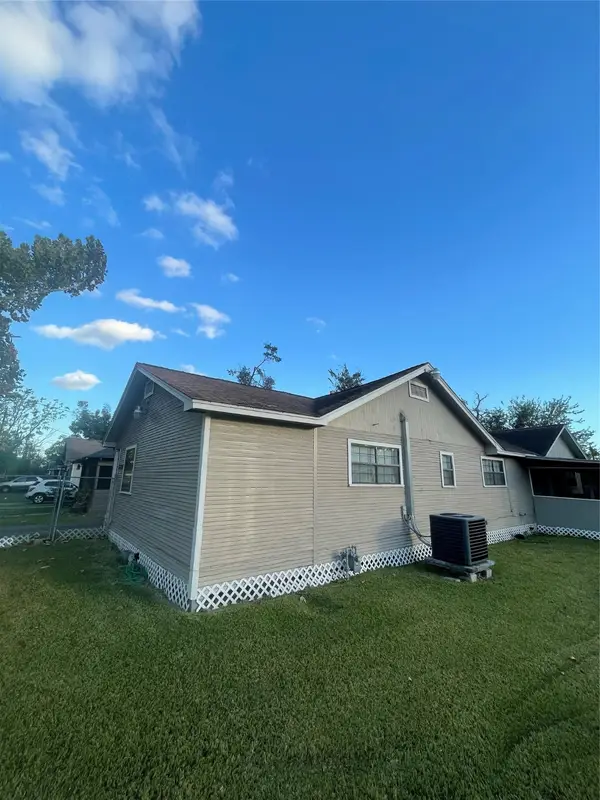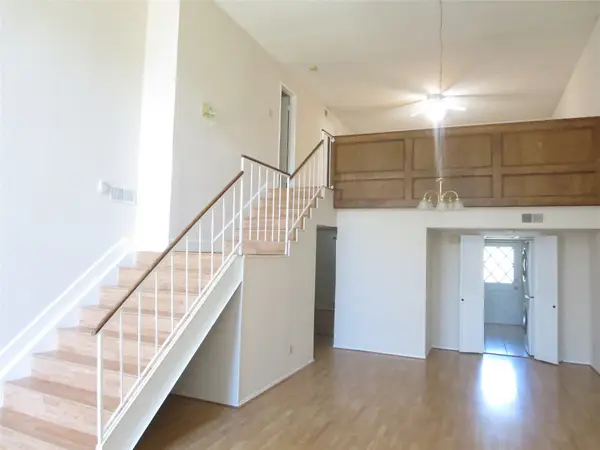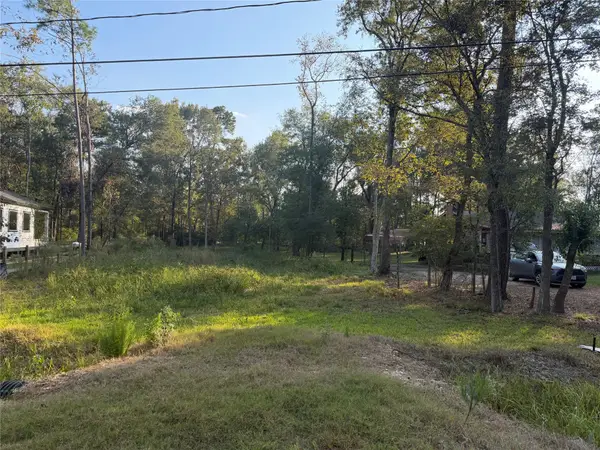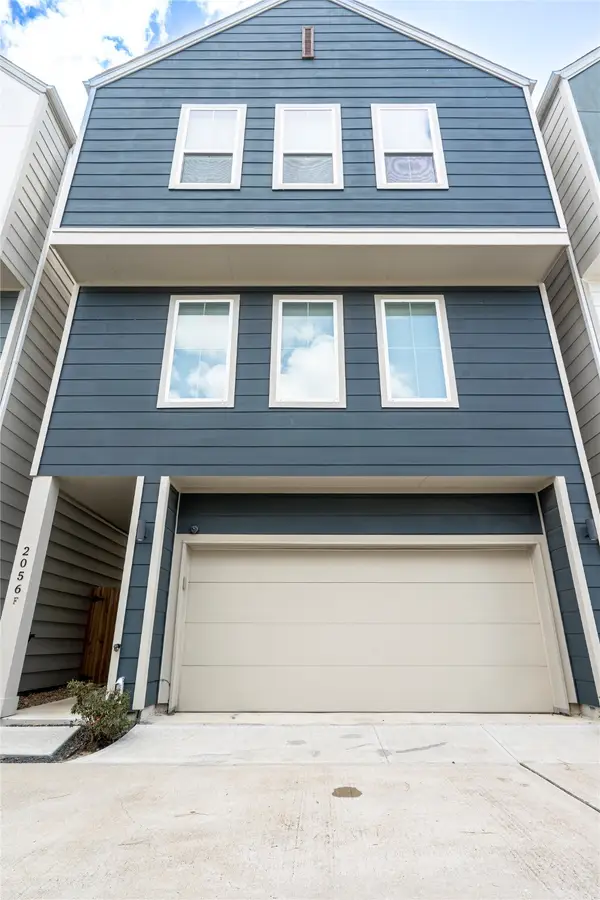17310 Crescent Canyon Drive, Houston, TX 77095
Local realty services provided by:ERA Experts
17310 Crescent Canyon Drive,Houston, TX 77095
$650,000
- 4 Beds
- 4 Baths
- 4,144 sq. ft.
- Single family
- Active
Listed by: jana madere
Office: vive realty llc.
MLS#:50910541
Source:HARMLS
Price summary
- Price:$650,000
- Price per sq. ft.:$156.85
- Monthly HOA dues:$70.83
About this home
Modern Farmhouse Remodel: 3 car garage, 4 bedroom, 4 bath, 2 office, media room, workout room, exterior living room with stunning views, and screened-in outdoor dining room. Primary bath has a freestanding tub, large walk-in shower, quartzite vanities, and LED frame mirrors. Upstairs rooms have walk-in closets and second office. Gorgeous and tough water-proof Cali Bamboo wide-plank longboard LVP throughout, designer paint, wainscoting, plantation shutters, and LED lighting throughout. Kitchen has quartzite countertops, granite workstation sink, subway tile backsplash with slate accents and refinished cabinetry. Irrigated planter boxes, new retaining walls, exterior up-lighting shines each tree with a warm glow, and new windows through-out. Universal EV charger, gate, Ring system (360 degree security cameras), new garage doors and openers, automated washlets, Eero mesh-router network, natural gas generator setup, Starlink backup satellite internet, and Leaf Saver gutter guards.
Contact an agent
Home facts
- Year built:2000
- Listing ID #:50910541
- Updated:November 18, 2025 at 12:47 PM
Rooms and interior
- Bedrooms:4
- Total bathrooms:4
- Full bathrooms:4
- Living area:4,144 sq. ft.
Heating and cooling
- Cooling:Central Air, Electric
- Heating:Central, Electric
Structure and exterior
- Roof:Composition
- Year built:2000
- Building area:4,144 sq. ft.
- Lot area:0.48 Acres
Schools
- High school:LANGHAM CREEK HIGH SCHOOL
- Middle school:ARAGON MIDDLE SCHOOL
- Elementary school:COPELAND ELEMENTARY SCHOOL (CYPRESS-FAIRBANKS)
Utilities
- Sewer:Public Sewer
Finances and disclosures
- Price:$650,000
- Price per sq. ft.:$156.85
- Tax amount:$10,391 (2025)
New listings near 17310 Crescent Canyon Drive
- New
 $169,900Active2 beds 3 baths1,382 sq. ft.
$169,900Active2 beds 3 baths1,382 sq. ft.12509 Newbrook Dr Drive #331, Houston, TX 77072
MLS# 11704220Listed by: TEXAS SIGNATURE REALTY - New
 $305,917Active4 beds 2 baths2,459 sq. ft.
$305,917Active4 beds 2 baths2,459 sq. ft.6307 Eldridge View Dr Drive, Houston, TX 77083
MLS# 14826438Listed by: EXP REALTY LLC - New
 $219,900Active3 beds 3 baths2,024 sq. ft.
$219,900Active3 beds 3 baths2,024 sq. ft.6426 Kentwick Drive #24/4, Houston, TX 77084
MLS# 15090108Listed by: LPT REALTY, LLC - New
 $490,000Active4 beds 2 baths2,300 sq. ft.
$490,000Active4 beds 2 baths2,300 sq. ft.5514 Cheena Drive, Houston, TX 77096
MLS# 21384837Listed by: NB ELITE REALTY - New
 $15,000Active2 beds 3 baths1,584 sq. ft.
$15,000Active2 beds 3 baths1,584 sq. ft.6633 W Airport Boulevard #101, Houston, TX 77035
MLS# 33585397Listed by: KELLER WILLIAMS SIGNATURE - New
 $385,000Active3 beds 2 baths1,900 sq. ft.
$385,000Active3 beds 2 baths1,900 sq. ft.2206 Lee Street Street, Houston, TX 77026
MLS# 9390380Listed by: UNITED REAL ESTATE - New
 $179,900Active2 beds 2 baths1,348 sq. ft.
$179,900Active2 beds 2 baths1,348 sq. ft.12633 Memorial Drive #72, Houston, TX 77024
MLS# 94468737Listed by: RA BROKERS - New
 $35,000Active0.22 Acres
$35,000Active0.22 AcresLot 90 Pin Oak Lane, Houston, TX 77336
MLS# 40425012Listed by: CB&A, REALTORS - New
 $359,000Active3 beds 3 baths1,758 sq. ft.
$359,000Active3 beds 3 baths1,758 sq. ft.2056 Johanna Drive #F, Houston, TX 77055
MLS# 6709970Listed by: LEGACY HOMES & PROPERTIES, LLC - New
 $358,000Active3 beds 2 baths1,732 sq. ft.
$358,000Active3 beds 2 baths1,732 sq. ft.9214 Carvel Lane, Houston, TX 77036
MLS# 78810510Listed by: GREAT WALL REALTY LLC
