1732 Libbey Drive, Houston, TX 77018
Local realty services provided by:ERA Experts
1732 Libbey Drive,Houston, TX 77018
$1,434,000
- 4 Beds
- 5 Baths
- 4,000 sq. ft.
- Single family
- Pending
Listed by:andrew doonan
Office:houston residential advisors
MLS#:49759045
Source:HARMLS
Price summary
- Price:$1,434,000
- Price per sq. ft.:$358.5
About this home
Currently under construction. Reach out today to move into your personalized home by the end of summer! Selections are not final and customizations are available the next two week as of 5/21/25.
Oversized interior lot, feating 4 bedrooms, 3 bathrooms and 2 half baths. The layout of the home features both front and back spacious porches. The interior features timeless finishes featuring: Visual Comfort lighting, Rejuvenation hardware, level 5 finished walls and wide plank french Oak flooring. The kitchen is centered on a honed marble backsplash with matching island. Other kitchen features include: Thermidor appliances, 48 inch range, built-in paneled refrigerator and a “working pantry” to keep your beautiful counters clean. The 1st floor primary suite and the bathroom features a beautifully arched walk in shower, soaking tub, ample counter space and conveniently connects to the laundry through the closet. A second set of washer dryers upstairs. Available End of Summer.
Contact an agent
Home facts
- Year built:2025
- Listing ID #:49759045
- Updated:October 17, 2025 at 07:20 AM
Rooms and interior
- Bedrooms:4
- Total bathrooms:5
- Full bathrooms:3
- Half bathrooms:2
- Living area:4,000 sq. ft.
Heating and cooling
- Cooling:Central Air, Electric, Zoned
- Heating:Central, Gas, Zoned
Structure and exterior
- Roof:Composition
- Year built:2025
- Building area:4,000 sq. ft.
- Lot area:0.19 Acres
Schools
- High school:WALTRIP HIGH SCHOOL
- Middle school:BLACK MIDDLE SCHOOL
- Elementary school:STEVENS ELEMENTARY SCHOOL
Utilities
- Sewer:Public Sewer
Finances and disclosures
- Price:$1,434,000
- Price per sq. ft.:$358.5
- Tax amount:$8,175 (2024)
New listings near 1732 Libbey Drive
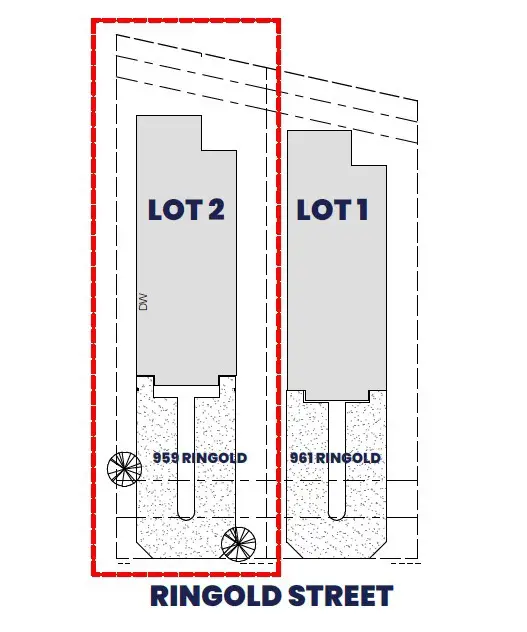 $86,000Pending0.21 Acres
$86,000Pending0.21 Acres961 Ringold Street, Houston, TX 77088
MLS# 20104776Listed by: REAL PROPERTIES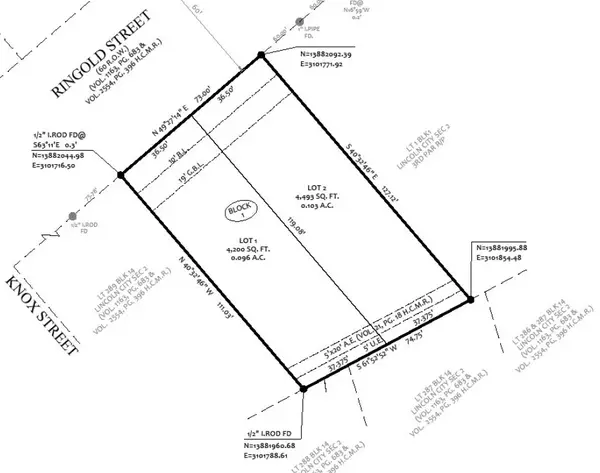 $86,000Pending0.21 Acres
$86,000Pending0.21 Acres959 Ringold Street, Houston, TX 77088
MLS# 75342113Listed by: REAL PROPERTIES- Open Sat, 2 to 4pmNew
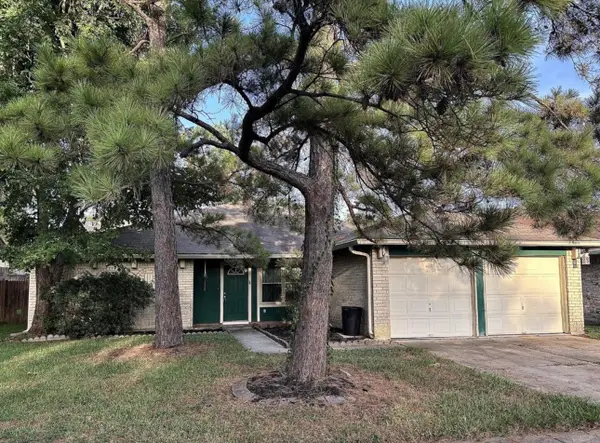 $220,000Active4 beds 2 baths1,858 sq. ft.
$220,000Active4 beds 2 baths1,858 sq. ft.10314 Den Oak Drive, Houston, TX 77065
MLS# 19707247Listed by: HOMESMART - New
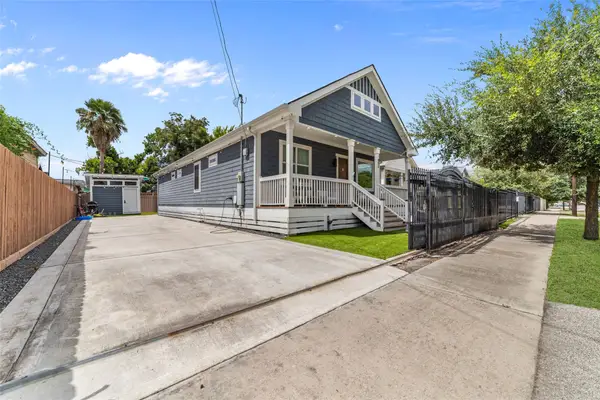 $400,000Active3 beds 3 baths1,582 sq. ft.
$400,000Active3 beds 3 baths1,582 sq. ft.1805 Chestnut Street, Houston, TX 77009
MLS# 31775152Listed by: EXP REALTY LLC - Open Sat, 12 to 4pmNew
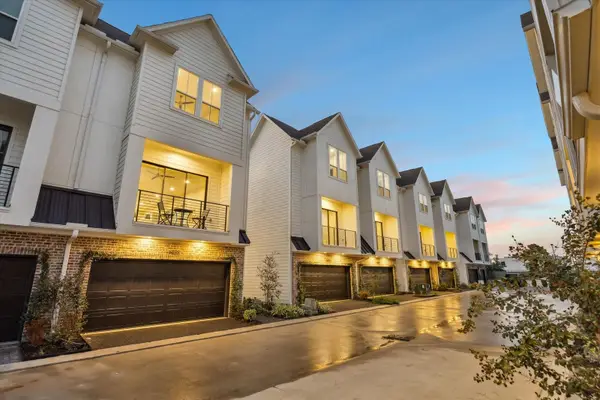 $399,700Active3 beds 4 baths2,202 sq. ft.
$399,700Active3 beds 4 baths2,202 sq. ft.10622 Cascade Ledge Lane, Houston, TX 77025
MLS# 45536280Listed by: CITIQUEST PROPERTIES - Open Sat, 12 to 2pmNew
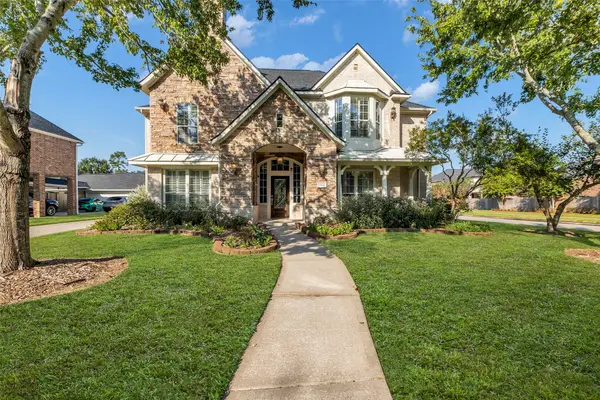 $485,000Active4 beds 4 baths3,643 sq. ft.
$485,000Active4 beds 4 baths3,643 sq. ft.15606 Marble Canyon Way, Houston, TX 77044
MLS# 55059195Listed by: KELLER WILLIAMS REALTY METROPOLITAN - Open Sat, 2 to 4pmNew
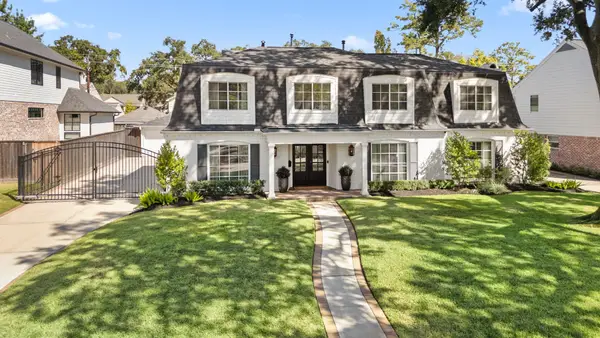 $1,285,000Active4 beds 3 baths3,158 sq. ft.
$1,285,000Active4 beds 3 baths3,158 sq. ft.14350 Kellywood Lane, Houston, TX 77079
MLS# 15690134Listed by: MEADOWS PROPERTY GROUP - New
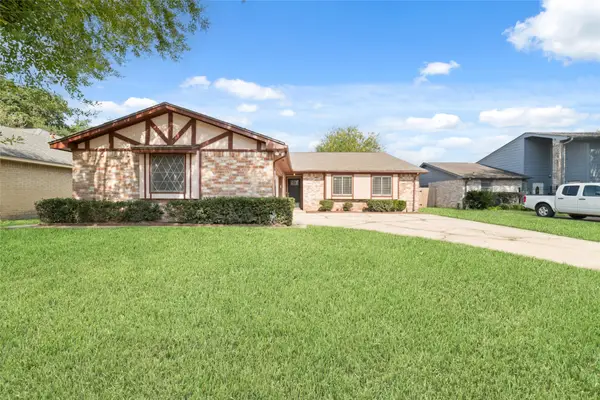 $249,900Active3 beds 2 baths1,855 sq. ft.
$249,900Active3 beds 2 baths1,855 sq. ft.10522 Northview Drive, Houston, TX 77086
MLS# 40582616Listed by: REALTY OF AMERICA, LLC - New
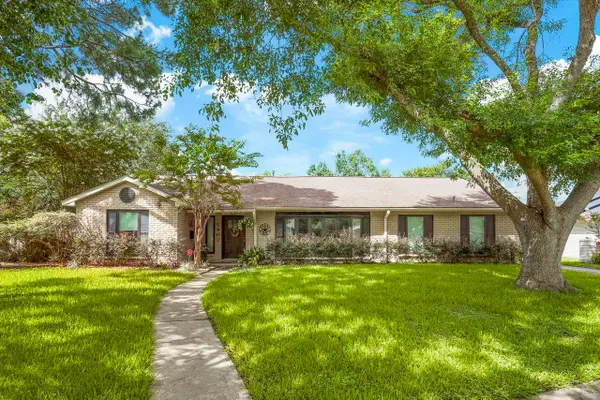 $385,000Active3 beds 2 baths2,172 sq. ft.
$385,000Active3 beds 2 baths2,172 sq. ft.5907 Beaudry Drive, Houston, TX 77035
MLS# 40770916Listed by: UNITED REAL ESTATE - New
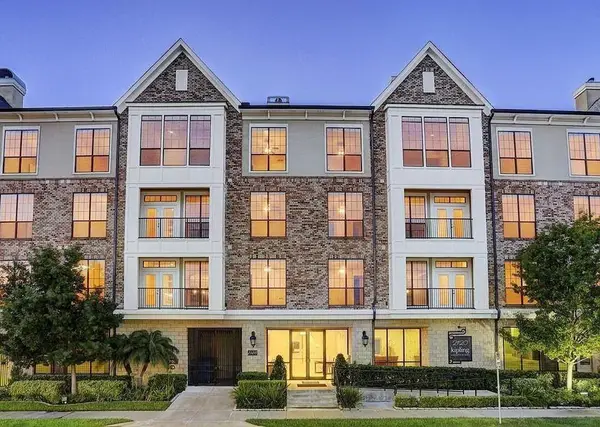 $274,990Active1 beds 1 baths1,064 sq. ft.
$274,990Active1 beds 1 baths1,064 sq. ft.2120 Kipling Street #301, Houston, TX 77098
MLS# 59659255Listed by: HOME SWEET HOME REAL ESTATE GROUP
