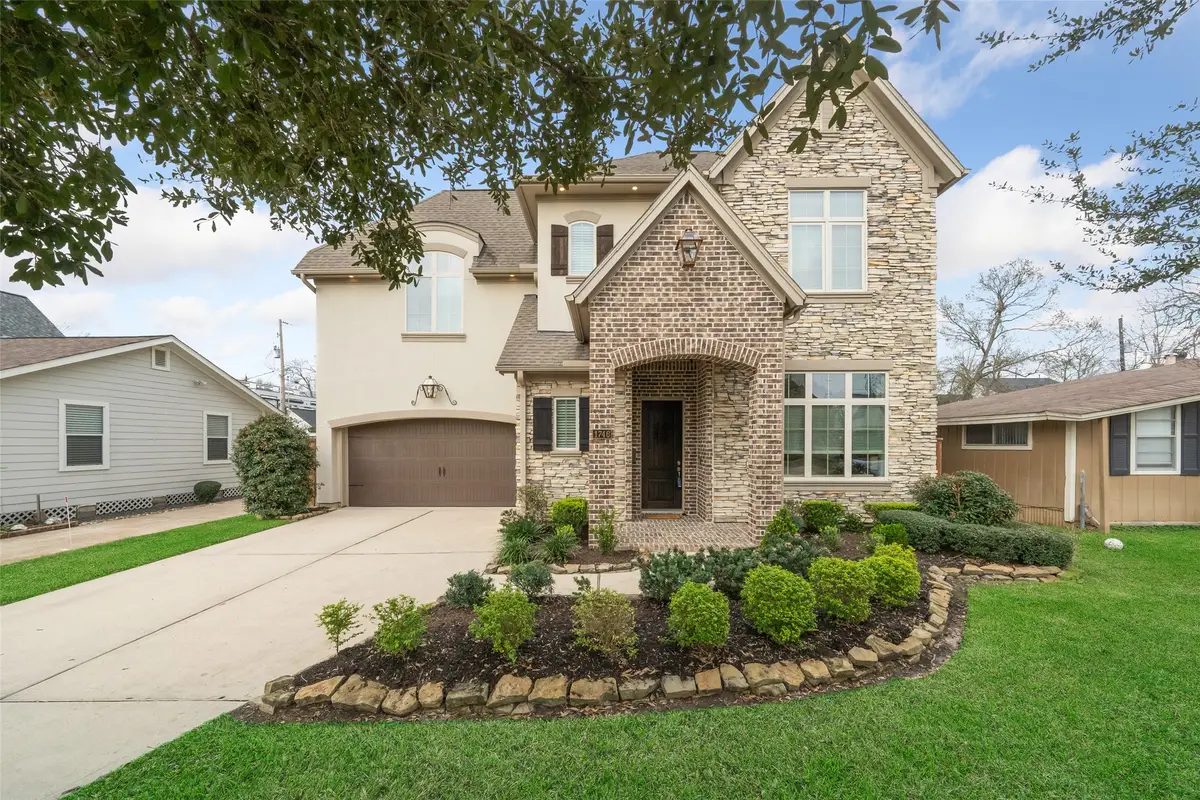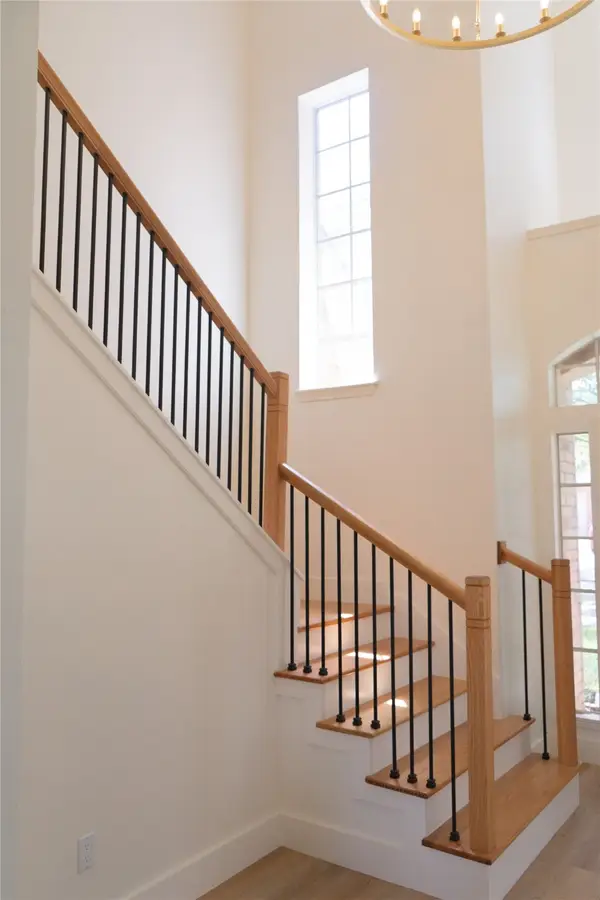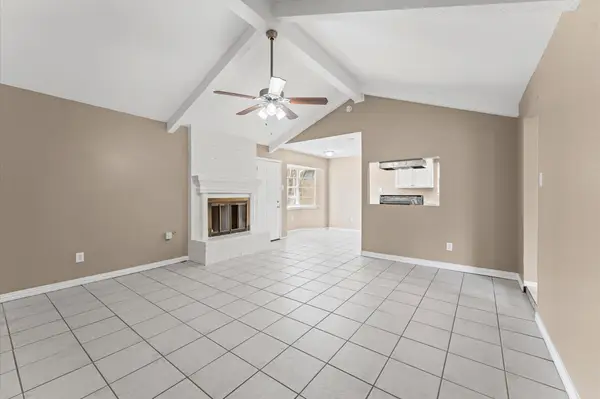1746 Du Barry Lane, Houston, TX 77018
Local realty services provided by:American Real Estate ERA Powered



1746 Du Barry Lane,Houston, TX 77018
$1,124,900
- 4 Beds
- 4 Baths
- 3,897 sq. ft.
- Single family
- Active
Listed by:virginia ledwell
Office:led well realty
MLS#:62346790
Source:HARMLS
Price summary
- Price:$1,124,900
- Price per sq. ft.:$288.66
About this home
Designed to entertain. This stunning home offers first-floor living w/ exquisite details throughout! The grand staircase has iron balusters & solid full wood steps w/ a designer runner makes a statement. The chef’s kitchen features granite countertops, designer fixtures, a massive island w/ an undermount sink, a drawer microwave, double ovens, SS appliances, & a butler’s pantry w/ a rock inlay wine fridge. The open-concept living room boasts wood floors, elegant lighting, & a stone fireplace, w/ easy access to the spacious veranda. The primary suite is a luxurious retreat w/ wood floors, a tray ceiling, a spa-like bath, a coffee bar, & private balcony access. Upstairs, a game room, three secondary bedrooms, a Hollywood bath w/ private vanities, & a second ensuite. A second-floor laundry, mudroom, walk-in pantry, & extra storage add convenience. The double veranda, mature landscaping, & generator that conveys make this home truly exceptional. Easy access to 610, 290, 45, and I10.
Contact an agent
Home facts
- Year built:2014
- Listing Id #:62346790
- Updated:August 18, 2025 at 11:38 AM
Rooms and interior
- Bedrooms:4
- Total bathrooms:4
- Full bathrooms:3
- Half bathrooms:1
- Living area:3,897 sq. ft.
Heating and cooling
- Cooling:Central Air, Electric
- Heating:Central, Gas
Structure and exterior
- Roof:Composition
- Year built:2014
- Building area:3,897 sq. ft.
- Lot area:0.15 Acres
Schools
- High school:WALTRIP HIGH SCHOOL
- Middle school:BLACK MIDDLE SCHOOL
- Elementary school:STEVENS ELEMENTARY SCHOOL
Utilities
- Sewer:Public Sewer
Finances and disclosures
- Price:$1,124,900
- Price per sq. ft.:$288.66
- Tax amount:$21,693 (2024)
New listings near 1746 Du Barry Lane
- New
 $189,900Active3 beds 2 baths1,485 sq. ft.
$189,900Active3 beds 2 baths1,485 sq. ft.12127 Palmton Street, Houston, TX 77034
MLS# 12210957Listed by: KAREN DAVIS PROPERTIES - New
 $134,900Active2 beds 2 baths1,329 sq. ft.
$134,900Active2 beds 2 baths1,329 sq. ft.2574 Marilee Lane #1, Houston, TX 77057
MLS# 12646031Listed by: RODNEY JACKSON REALTY GROUP, LLC - New
 $349,900Active3 beds 3 baths1,550 sq. ft.
$349,900Active3 beds 3 baths1,550 sq. ft.412 Neyland Street #G, Houston, TX 77022
MLS# 15760933Listed by: CITIQUEST PROPERTIES - New
 $156,000Active2 beds 2 baths891 sq. ft.
$156,000Active2 beds 2 baths891 sq. ft.12307 Kings Chase Drive, Houston, TX 77044
MLS# 36413942Listed by: KELLER WILLIAMS HOUSTON CENTRAL - Open Sat, 11am to 4pmNew
 $750,000Active4 beds 4 baths3,287 sq. ft.
$750,000Active4 beds 4 baths3,287 sq. ft.911 Chisel Point Drive, Houston, TX 77094
MLS# 36988040Listed by: KELLER WILLIAMS PREMIER REALTY - New
 $390,000Active4 beds 3 baths2,536 sq. ft.
$390,000Active4 beds 3 baths2,536 sq. ft.2415 Jasmine Ridge Court, Houston, TX 77062
MLS# 60614824Listed by: MY CASTLE REALTY - New
 $875,000Active3 beds 4 baths3,134 sq. ft.
$875,000Active3 beds 4 baths3,134 sq. ft.2322 Dorrington Street, Houston, TX 77030
MLS# 64773774Listed by: COMPASS RE TEXAS, LLC - HOUSTON - New
 $966,000Active4 beds 5 baths3,994 sq. ft.
$966,000Active4 beds 5 baths3,994 sq. ft.6126 Cottage Grove Lake Drive, Houston, TX 77007
MLS# 74184112Listed by: INTOWN HOMES - New
 $229,900Active3 beds 2 baths1,618 sq. ft.
$229,900Active3 beds 2 baths1,618 sq. ft.234 County Fair Drive, Houston, TX 77060
MLS# 79731655Listed by: PLATINUM 1 PROPERTIES, LLC - New
 $174,900Active3 beds 1 baths1,189 sq. ft.
$174,900Active3 beds 1 baths1,189 sq. ft.8172 Milredge Street, Houston, TX 77017
MLS# 33178315Listed by: KELLER WILLIAMS HOUSTON CENTRAL
