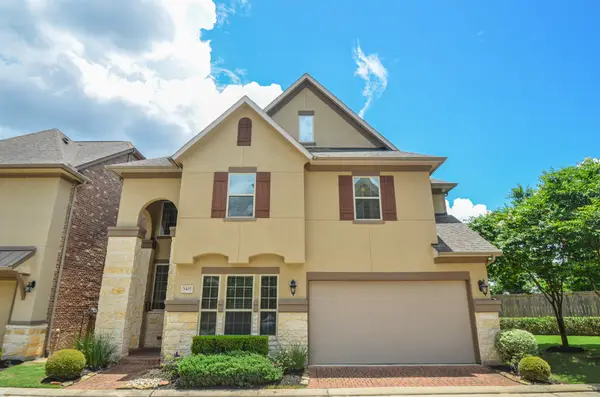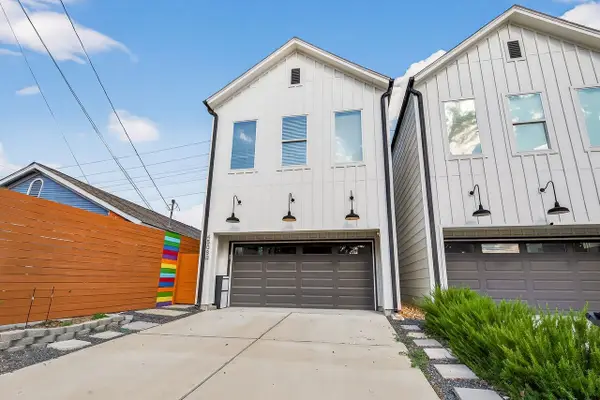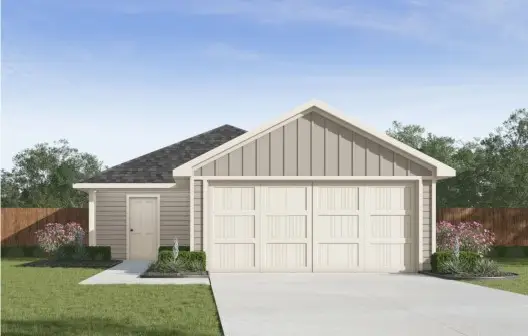1761 W 24th Street, Houston, TX 77008
Local realty services provided by:American Real Estate ERA Powered
1761 W 24th Street,Houston, TX 77008
$359,000
- 2 Beds
- 2 Baths
- 1,392 sq. ft.
- Townhouse
- Active
Upcoming open houses
- Sat, Sep 2712:00 pm - 01:30 pm
Listed by:heather hatfield
Office:the firm
MLS#:56422848
Source:HARMLS
Price summary
- Price:$359,000
- Price per sq. ft.:$257.9
- Monthly HOA dues:$191.67
About this home
Welcome home to this cute, move-in ready, front corner 2 bedroom/2 bath in Shady Acres/Heights area. Bathed in light, the open living/dining room features oak floors, high ceilings, speakers/wiring for sound. The kitchen has granite counters, stainless appliances w/ gas cooking & oak floors. The primary suite has high ceilings, 2 walk-in closets & primary bath w/ dual vanities, private water closet & standup shower. Downstairs is a guest room w/ a full bath w/ tub/shower. Access the backyard via the front gate or downstairs bedroom, great for entertaining & pets! July 2025 updates: refinished oak hardwood floors, new carpet, full interior satin paint, LED lighting, new ceiling fans plus new wood fence, stairs & freshly installed grass in the backyard. The location is unmatched with countless pubs, dining spots, HEB & Whole Foods 365 nearby. Easy access to 610, I-10 & 45 for easy commute to work & every Houston hotspot. A/C replaced Nov 2021, washer/dryer/fridge are all included!
Contact an agent
Home facts
- Year built:2005
- Listing ID #:56422848
- Updated:September 27, 2025 at 07:12 PM
Rooms and interior
- Bedrooms:2
- Total bathrooms:2
- Full bathrooms:2
- Living area:1,392 sq. ft.
Heating and cooling
- Cooling:Central Air, Electric
- Heating:Central, Gas
Structure and exterior
- Roof:Composition
- Year built:2005
- Building area:1,392 sq. ft.
Schools
- High school:WALTRIP HIGH SCHOOL
- Middle school:BLACK MIDDLE SCHOOL
- Elementary school:SINCLAIR ELEMENTARY SCHOOL (HOUSTON)
Utilities
- Sewer:Public Sewer
Finances and disclosures
- Price:$359,000
- Price per sq. ft.:$257.9
- Tax amount:$7,998 (2024)
New listings near 1761 W 24th Street
- New
 $650,000Active3 beds 3 baths2,927 sq. ft.
$650,000Active3 beds 3 baths2,927 sq. ft.3407 Mapleshire Drive, Houston, TX 77018
MLS# 24101572Listed by: COLDWELL BANKER REALTY - HEIGHTS - New
 $420,000Active4 beds 3 baths2,460 sq. ft.
$420,000Active4 beds 3 baths2,460 sq. ft.10051 Fallen Woods Drive, Houston, TX 77080
MLS# 26997859Listed by: EPIQUE REALTY LLC - New
 $385,000Active3 beds 3 baths1,847 sq. ft.
$385,000Active3 beds 3 baths1,847 sq. ft.4508 Hardy Street #B, Houston, TX 77009
MLS# 29224510Listed by: CADENCE REALTY SERVICES - New
 $243,990Active2 beds 3 baths1,130 sq. ft.
$243,990Active2 beds 3 baths1,130 sq. ft.1019 Moon Drop Lane, Houston, TX 77090
MLS# 34475701Listed by: D.R. HORTON HOMES - New
 $195,000Active4 beds 2 baths1,674 sq. ft.
$195,000Active4 beds 2 baths1,674 sq. ft.9914 Sumerlin Street, Houston, TX 77075
MLS# 61963816Listed by: KELLER WILLIAMS SUMMIT - New
 $950,000Active4 beds 5 baths3,146 sq. ft.
$950,000Active4 beds 5 baths3,146 sq. ft.623 N Live Oak Street, Houston, TX 77003
MLS# 66463737Listed by: KELLER WILLIAMS MEMORIAL - New
 $259,990Active3 beds 2 baths1,156 sq. ft.
$259,990Active3 beds 2 baths1,156 sq. ft.11921 Mulberry Vine Lane, Houston, TX 77048
MLS# 89220047Listed by: CASA BONILLA REALTY LLC - New
 $85,000Active0 Acres
$85,000Active0 Acres5821 Hopper Road, Houston, TX 77016
MLS# 39257826Listed by: HOME & INVESTMENT GROUP - New
 $349,000Active4 beds 2 baths2,378 sq. ft.
$349,000Active4 beds 2 baths2,378 sq. ft.8615 Glenaire Street, Houston, TX 77061
MLS# 44091290Listed by: REALTY ASSOCIATES - New
 $1,265,000Active4 beds 3 baths3,216 sq. ft.
$1,265,000Active4 beds 3 baths3,216 sq. ft.1021 Allston Street, Houston, TX 77008
MLS# 92809833Listed by: CORCORAN PRESTIGE REALTY
