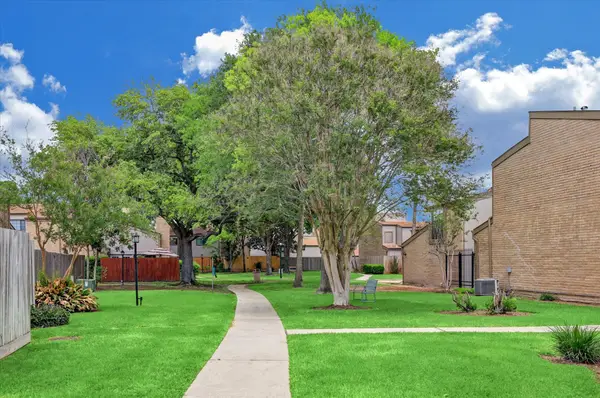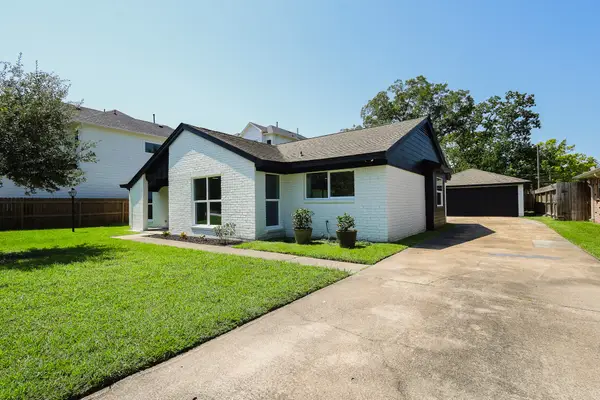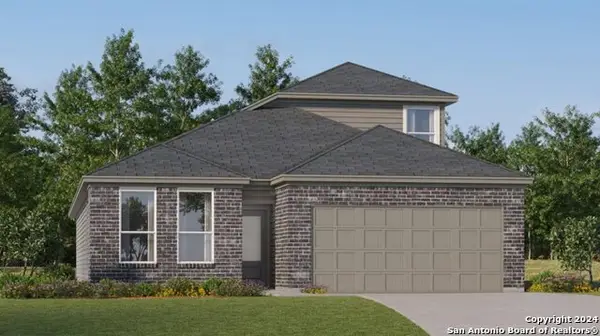17818 Ridge Top Drive, Houston, TX 77090
Local realty services provided by:American Real Estate ERA Powered
17818 Ridge Top Drive,Houston, TX 77090
$1,695,000
- 5 Beds
- 7 Baths
- 5,140 sq. ft.
- Single family
- Active
Listed by: sikandar al malik
Office: realm real estate professionals - west houston
MLS#:43350685
Source:HARMLS
Price summary
- Price:$1,695,000
- Price per sq. ft.:$329.77
- Monthly HOA dues:$50
About this home
Modern Features
• Chef-grade kitchen anchored by a professional appliance suite, oversized working island, deep drawer storage, and walk-in pantry for serious culinary throughput.
• Climate confidence with high-efficiency HVAC, low-E windows, advanced insulation, and LED architectural lighting that deliver quiet comfort and lower utility load.
• Solid-core doors, wide-plank flooring, designer fixtures, and refined millwork that telegraph quality at every touchpoint.
• A dedicated studio flexes as executive office, art atelier, fitness zone, or media production space.
Outdoor Living and Pool Potential
• Expansive backyard proportions create a true private domain for entertaining.
• Site planning and utility access make a future resort-style swimming pool, summer kitchen, and pavilion a straightforward upgrade for the next owner.
Sustainability
• Energy-minded materials and systems selected for durability, acoustic control, and long-term operating efficiency.
Contact an agent
Home facts
- Year built:2026
- Listing ID #:43350685
- Updated:February 18, 2026 at 12:43 PM
Rooms and interior
- Bedrooms:5
- Total bathrooms:7
- Full bathrooms:5
- Half bathrooms:2
- Living area:5,140 sq. ft.
Heating and cooling
- Cooling:Central Air, Electric, Gas
- Heating:Central, Electric, Gas
Structure and exterior
- Year built:2026
- Building area:5,140 sq. ft.
- Lot area:0.51 Acres
Schools
- High school:WESTFIELD HIGH SCHOOL
- Middle school:EDWIN M WELLS MIDDLE SCHOOL
- Elementary school:PONDEROSA ELEMENTARY SCHOOL
Finances and disclosures
- Price:$1,695,000
- Price per sq. ft.:$329.77
- Tax amount:$1,722 (2025)
New listings near 17818 Ridge Top Drive
- New
 $244,000Active3 beds 3 baths1,936 sq. ft.
$244,000Active3 beds 3 baths1,936 sq. ft.6542 Castle Loch Court, Houston, TX 77048
MLS# 24522514Listed by: WALZEL PROPERTIES - CORPORATE OFFICE - New
 $225,000Active2 beds 3 baths1,775 sq. ft.
$225,000Active2 beds 3 baths1,775 sq. ft.880 Tully Road #13, Houston, TX 77079
MLS# 35275603Listed by: COMPASS RE TEXAS, LLC - THE HEIGHTS - New
 $359,900Active4 beds 3 baths2,223 sq. ft.
$359,900Active4 beds 3 baths2,223 sq. ft.16014 Timber Run Drive, Houston, TX 77082
MLS# 44018923Listed by: ALL CITY REAL ESTATE - New
 $579,999Active6 beds 4 baths2,400 sq. ft.
$579,999Active6 beds 4 baths2,400 sq. ft.1546 Lombardy Street, Houston, TX 77023
MLS# 59687466Listed by: COMPASS RE TEXAS, LLC - WEST HOUSTON - New
 $210,000Active3 beds 2 baths1,594 sq. ft.
$210,000Active3 beds 2 baths1,594 sq. ft.1634 Ridgebriar Drive, Houston, TX 77014
MLS# 73295102Listed by: THE SEARS GROUP - New
 $210,000Active3 beds 2 baths1,576 sq. ft.
$210,000Active3 beds 2 baths1,576 sq. ft.19539 Dawn Canyon Road, Houston, TX 77084
MLS# 85497393Listed by: HOMESMART - New
 $360,000Active4 beds 3 baths2,431 sq. ft.
$360,000Active4 beds 3 baths2,431 sq. ft.1710 Hill Top Lane, Kingwood, TX 77339
MLS# 88286004Listed by: REALTY TEXAS LLC - New
 $448,000Active3 beds 2 baths1,866 sq. ft.
$448,000Active3 beds 2 baths1,866 sq. ft.2111 Wycliffe Drive, Houston, TX 77043
MLS# 92613363Listed by: HOMESMART - New
 $329,900Active3 beds 2 baths2,213 sq. ft.
$329,900Active3 beds 2 baths2,213 sq. ft.4006 Tranquil Forest, Houston, TX 77084
MLS# 97740171Listed by: REALM REAL ESTATE PROFESSIONALS - KATY - New
 $316,999Active4 beds 3 baths2,378 sq. ft.
$316,999Active4 beds 3 baths2,378 sq. ft.11440 Bamboo Drive, Converse, TX 78109
MLS# 1942153Listed by: MARTI REALTY GROUP

