18002 Bambridge Drive, Houston, TX 77090
Local realty services provided by:American Real Estate ERA Powered
Listed by: gary spargo
Office: next trend realty llc.
MLS#:52700508
Source:HARMLS
Price summary
- Price:$354,950
- Price per sq. ft.:$126.77
- Monthly HOA dues:$45.83
About this home
A one story gem. Living room/dining room on right and ahead a vaulted ceiling den w/ open kitchen separated by a 4x8 granite topped island for mid level seating. 2 herb garden windows, large sink w/ disposal, gas range with convection and regular ovens, 5 burner cook-top and microwave with exhaust. The glass door cabinets and black and white granite countertops are real attention grabbers. Soft Close Cabinet Doors and Drawers. 5x7 walk-in pantry and half bath lead to a HUGE UTILITY ROOM for extra refrigeration units, bulk storage, sorting, sewing, EVEN A GYM, etc. The 2 car garage has front & back personnel doors. Den & kitchen look upon the 300+sf sun-room and 600sf stamped concrete patio and even a waterfall/gold fish pond. From entry hall left a study/bedroom, 2 additional bedrooms 2nd bath and primary bedroom with a wall of cabinets, en-suite bath with soaking tub, shower and huge closet. Rebuilt 2018. New 5 ton HVAC 2023. 30yr roof 4/2025. BUYER TO CONFIRM ALL SF home & rooms.
Contact an agent
Home facts
- Year built:1972
- Listing ID #:52700508
- Updated:December 24, 2025 at 12:31 PM
Rooms and interior
- Bedrooms:4
- Total bathrooms:3
- Full bathrooms:2
- Half bathrooms:1
- Living area:2,800 sq. ft.
Heating and cooling
- Cooling:Central Air, Electric
- Heating:Central, Gas
Structure and exterior
- Roof:Composition
- Year built:1972
- Building area:2,800 sq. ft.
- Lot area:0.23 Acres
Schools
- High school:WESTFIELD HIGH SCHOOL
- Middle school:EDWIN M WELLS MIDDLE SCHOOL
- Elementary school:PONDEROSA ELEMENTARY SCHOOL
Utilities
- Sewer:Public Sewer
Finances and disclosures
- Price:$354,950
- Price per sq. ft.:$126.77
- Tax amount:$5,655 (2024)
New listings near 18002 Bambridge Drive
- New
 $468,000Active4 beds 4 baths3,802 sq. ft.
$468,000Active4 beds 4 baths3,802 sq. ft.7606 Antoine Drive, Houston, TX 77088
MLS# 65116911Listed by: RE/MAX REAL ESTATE ASSOC. - New
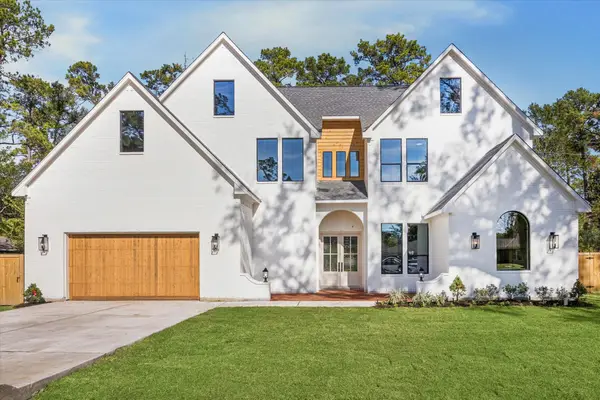 $1,599,000Active5 beds 5 baths4,860 sq. ft.
$1,599,000Active5 beds 5 baths4,860 sq. ft.9908 Warwana Road, Houston, TX 77080
MLS# 39597890Listed by: REALTY OF AMERICA, LLC - New
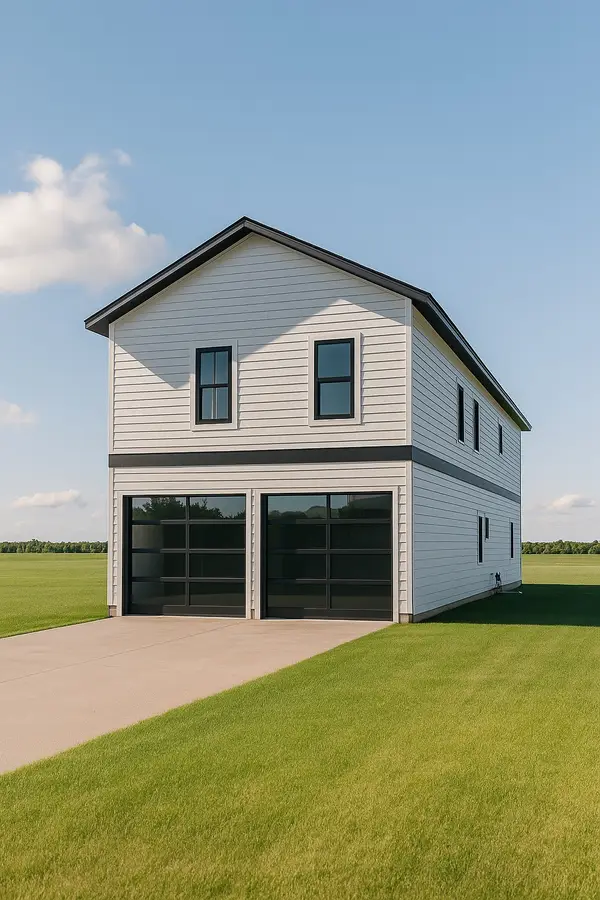 $499,999Active3 beds 2 baths3,010 sq. ft.
$499,999Active3 beds 2 baths3,010 sq. ft.8118 De Priest Street, Houston, TX 77088
MLS# 10403901Listed by: CHRISTIN RACHELLE GROUP LLC - New
 $150,000Active4 beds 2 baths1,600 sq. ft.
$150,000Active4 beds 2 baths1,600 sq. ft.3219 Windy Royal Drive, Houston, TX 77045
MLS# 24183324Listed by: EXP REALTY LLC - New
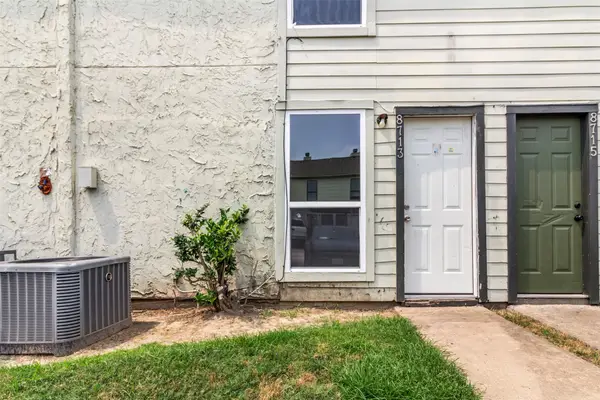 $110,000Active3 beds 2 baths1,184 sq. ft.
$110,000Active3 beds 2 baths1,184 sq. ft.8713 Village Of Fondren Drive #8713, Houston, TX 77071
MLS# 30932771Listed by: RE/MAX REAL ESTATE ASSOC. - New
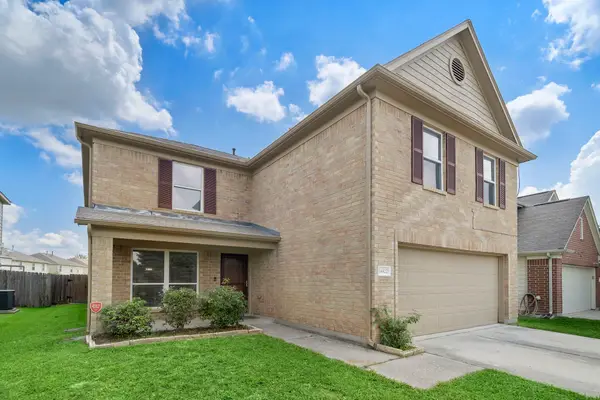 $320,000Active5 beds 3 baths3,136 sq. ft.
$320,000Active5 beds 3 baths3,136 sq. ft.14422 Leafy Tree Drive, Houston, TX 77090
MLS# 3923470Listed by: W REALTY & INVESTMENT GROUP - New
 $249,000Active3 beds 2 baths1,656 sq. ft.
$249,000Active3 beds 2 baths1,656 sq. ft.16011 Hidden Acres Drive, Houston, TX 77084
MLS# 68081198Listed by: ALL STAR PROPERTIES - New
 $179,000Active3 beds 3 baths1,775 sq. ft.
$179,000Active3 beds 3 baths1,775 sq. ft.12066 Kleinmeadow Drive, Houston, TX 77066
MLS# 16324334Listed by: CITY INSIGHT HOUSTON - New
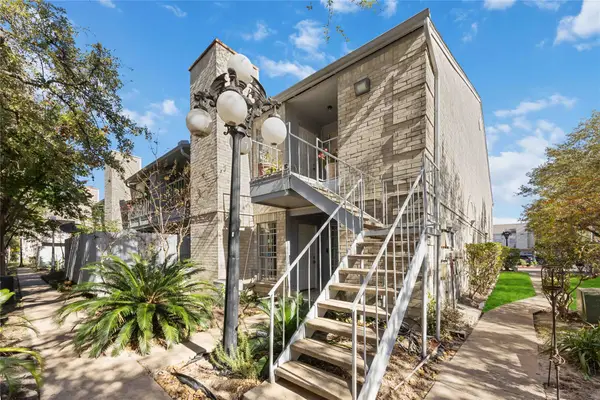 $125,000Active2 beds 2 baths1,094 sq. ft.
$125,000Active2 beds 2 baths1,094 sq. ft.7400 Bellerive Drive #1807, Houston, TX 77036
MLS# 39531667Listed by: EXP REALTY LLC - New
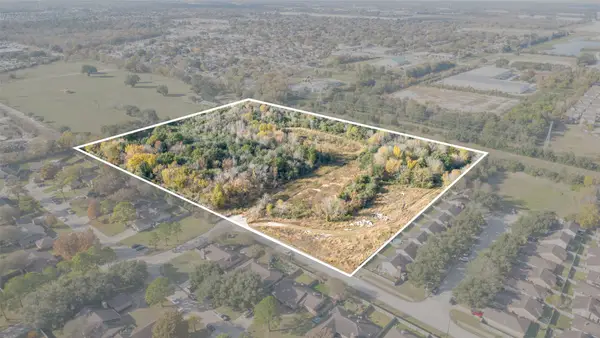 $1,199,990Active13.29 Acres
$1,199,990Active13.29 Acres0 Northville Road, Houston, TX 77038
MLS# 82951663Listed by: THIRD COAST REALTY LLC
