18007 Sugar Pine Drive, Houston, TX 77090
Local realty services provided by:American Real Estate ERA Powered
18007 Sugar Pine Drive,Houston, TX 77090
$1,595,000
- 5 Beds
- 7 Baths
- 5,000 sq. ft.
- Single family
- Active
Listed by: sikandar al malik
Office: realm real estate professionals - west houston
MLS#:43748881
Source:HARMLS
Price summary
- Price:$1,595,000
- Price per sq. ft.:$319
About this home
Sculpted Elegance | Modern Grandeur by Aspen Developers
Welcome to a bold reimagining of luxury! Crafted without compromise. This architectural triumph by Aspen Developers is a two-story symphony of sophistication, seamlessly merging artistry and innovation across 5 expansive bedrooms, 5 full spa-inspired baths, and 2 refined powder rooms.
Step through soaring glass doors into a world of open-concept living, where clean lines, natural light, and curated textures evoke both grandeur and intimacy. The gourmet chef’s kitchen is a culinary masterpiece. Appointed with sleek European cabinetry, waterfall quartz counters, and state-of-the-art smart appliances that respond to your lifestyle.
A bespoke studio offers flexible space for creation, focus, or retreat. Lavish living and entertaining areas flow effortlessly to covered patios, perfect for hosting under the stars.
Contact an agent
Home facts
- Year built:2026
- Listing ID #:43748881
- Updated:February 18, 2026 at 12:34 PM
Rooms and interior
- Bedrooms:5
- Total bathrooms:7
- Full bathrooms:5
- Half bathrooms:2
- Living area:5,000 sq. ft.
Heating and cooling
- Cooling:Central Air, Electric, Gas
- Heating:Central, Electric, Gas
Structure and exterior
- Roof:Tile
- Year built:2026
- Building area:5,000 sq. ft.
- Lot area:1.23 Acres
Schools
- High school:WESTFIELD HIGH SCHOOL
- Middle school:EDWIN M WELLS MIDDLE SCHOOL
- Elementary school:PONDEROSA ELEMENTARY SCHOOL
Utilities
- Sewer:Public Sewer
Finances and disclosures
- Price:$1,595,000
- Price per sq. ft.:$319
- Tax amount:$1,795 (2024)
New listings near 18007 Sugar Pine Drive
- New
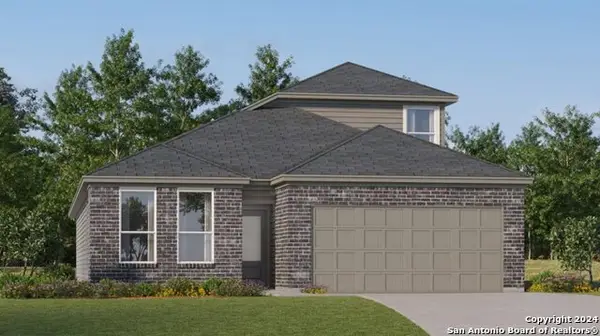 $316,999Active4 beds 3 baths2,378 sq. ft.
$316,999Active4 beds 3 baths2,378 sq. ft.11440 Bamboo Drive, Converse, TX 78109
MLS# 1942153Listed by: MARTI REALTY GROUP 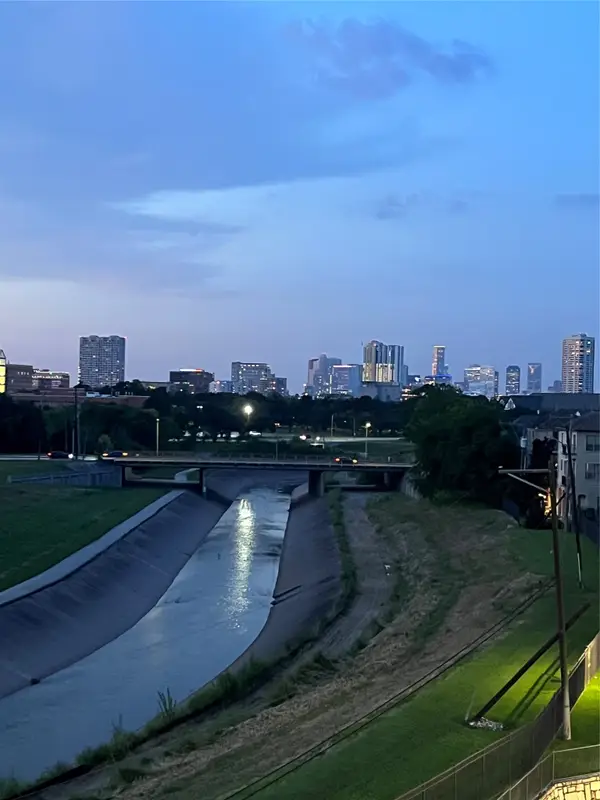 $653,900Pending3 beds 4 baths1,830 sq. ft.
$653,900Pending3 beds 4 baths1,830 sq. ft.7016 Staffordshire Boulevard #E, Houston, TX 77030
MLS# 49708800Listed by: OUR TEXAS REAL ESTATE $813,495Pending8 beds 7 baths4,296 sq. ft.
$813,495Pending8 beds 7 baths4,296 sq. ft.4613 Bricker Street #A B C, Houston, TX 77051
MLS# 75360820Listed by: THE GOLDSTEIN GROUP LLC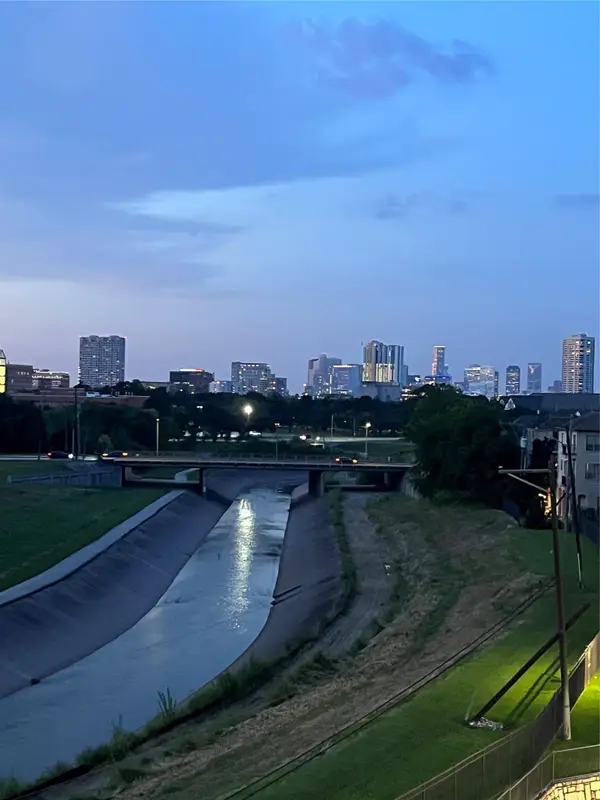 $713,900Pending3 beds 4 baths2,135 sq. ft.
$713,900Pending3 beds 4 baths2,135 sq. ft.7016 Staffordshire Boulevard #D, Houston, TX 77030
MLS# 83263835Listed by: OUR TEXAS REAL ESTATE- New
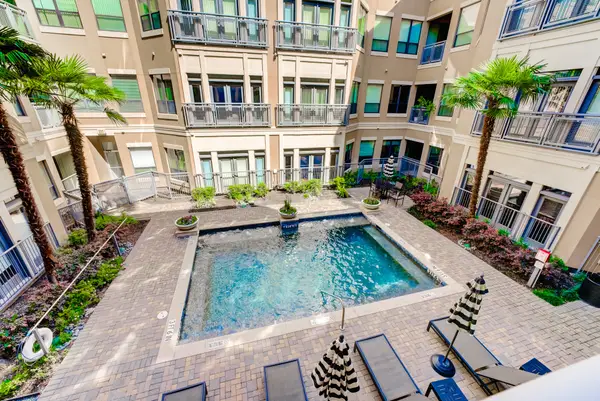 $234,999Active1 beds 1 baths774 sq. ft.
$234,999Active1 beds 1 baths774 sq. ft.1901 Post Oak Boulevard #2219, Houston, TX 77056
MLS# 10720215Listed by: COMPASS RE TEXAS, LLC - THE HEIGHTS - New
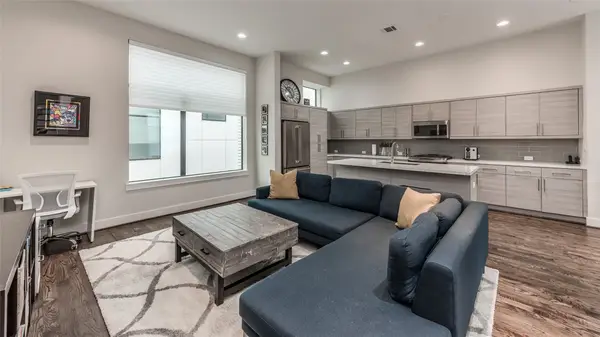 $500,000Active2 beds 3 baths1,481 sq. ft.
$500,000Active2 beds 3 baths1,481 sq. ft.1004 California Street #402, Houston, TX 77006
MLS# 11963242Listed by: THE LAROSE KAILEH GROUP - New
 $125,000Active2 beds 1 baths948 sq. ft.
$125,000Active2 beds 1 baths948 sq. ft.2121 Hepburn Street #613, Houston, TX 77054
MLS# 12311555Listed by: GREEN RESIDENTIAL - New
 $320,000Active0.23 Acres
$320,000Active0.23 Acres4641 Phlox Street, Houston, TX 77051
MLS# 12914154Listed by: UNITED REAL ESTATE - New
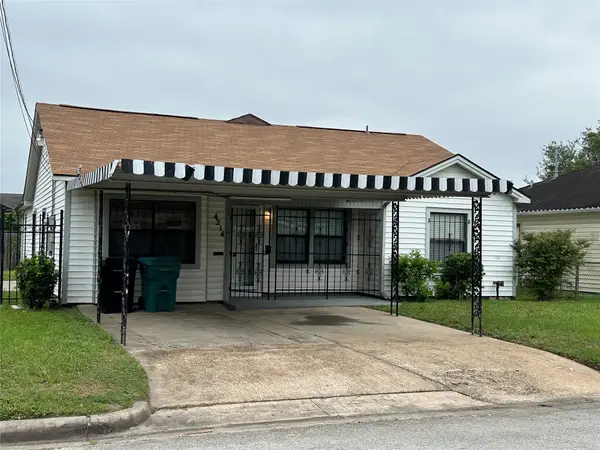 $359,000Active5 beds 2 baths1,716 sq. ft.
$359,000Active5 beds 2 baths1,716 sq. ft.4214 Gano Street, Houston, TX 77009
MLS# 14747762Listed by: ONE2THREE REALTY - New
 $730,000Active3 beds 2 baths3,182 sq. ft.
$730,000Active3 beds 2 baths3,182 sq. ft.301 Tabor Street, Houston, TX 77009
MLS# 15296993Listed by: TEXAS ALLY REAL ESTATE GROUP, LLC

