18039 Starboard Drive, Houston, TX 77058
Local realty services provided by:ERA Experts
18039 Starboard Drive,Houston, TX 77058
$235,000
- 3 Beds
- 3 Baths
- 2,157 sq. ft.
- Townhouse
- Pending
Listed by: kelly clark
Office: better homes and gardens real estate gary greene - bay area
MLS#:44162525
Source:HARMLS
Price summary
- Price:$235,000
- Price per sq. ft.:$108.95
- Monthly HOA dues:$477
About this home
Townhome priced to sell "AS IS". What an INCREDIBLE opportunity! This Townhome is priced to sell, making it perfect for a buyer that would like to personalize this Townhome as their own. Townhome has good bones, an open floor plan and 1/2 bath on the 1st floor. The 2nd floor has a full bathroom with a tub/shower combo and 2 bedrooms that could also be used as home office, workout room, craft room, etc. The primary bedroom and beautifully updated ensuite bathroom with double sinks is located on the rd floor. Storage is generous with large walk in closets located on the 1st and 3rd floors. Washer, Dryer and Refrigerator are conveyed, making this townhome move in ready. Large outdoor decks overlook a beautiful green space. Bal Harbour has walking docks, piers, 6 tennis courts, 2 swimming pools, a marina and Windemere Mansion is used as the community recreational facility. HOA takes care of lawn care, roofs and original exterior maintenance. Welcome Home to CARE FREE Living!
Contact an agent
Home facts
- Year built:1978
- Listing ID #:44162525
- Updated:January 09, 2026 at 08:19 AM
Rooms and interior
- Bedrooms:3
- Total bathrooms:3
- Full bathrooms:2
- Half bathrooms:1
- Living area:2,157 sq. ft.
Heating and cooling
- Cooling:Central Air, Electric
- Heating:Central, Electric
Structure and exterior
- Roof:Composition
- Year built:1978
- Building area:2,157 sq. ft.
Schools
- High school:CLEAR CREEK HIGH SCHOOL
- Middle school:SPACE CENTER INTERMEDIATE SCHOOL
- Elementary school:ROBINSON ELEMENTARY SCHOOL (CLEAR CREEK)
Utilities
- Sewer:Public Sewer
Finances and disclosures
- Price:$235,000
- Price per sq. ft.:$108.95
- Tax amount:$5,368 (2025)
New listings near 18039 Starboard Drive
- New
 $449,999Active4 beds 2 baths2,131 sq. ft.
$449,999Active4 beds 2 baths2,131 sq. ft.4830 Omeara Drive, Houston, TX 77035
MLS# 40641747Listed by: SURGE REALTY - New
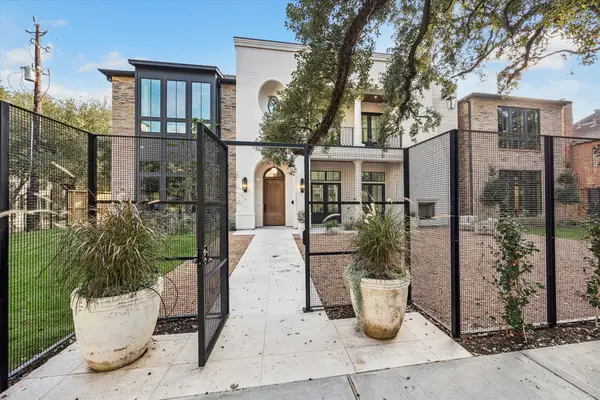 $3,800,000Active4 beds 6 baths5,073 sq. ft.
$3,800,000Active4 beds 6 baths5,073 sq. ft.1801 Sunset Boulevard, Houston, TX 77005
MLS# 25853029Listed by: KELLER WILLIAMS REALTY METROPOLITAN - New
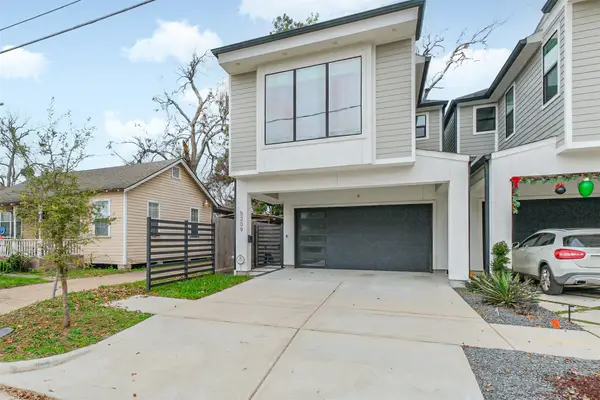 $490,000Active3 beds 3 baths2,006 sq. ft.
$490,000Active3 beds 3 baths2,006 sq. ft.5209 Gano Street, Houston, TX 77009
MLS# 47255985Listed by: COMPASS RE TEXAS, LLC - THE WOODLANDS - New
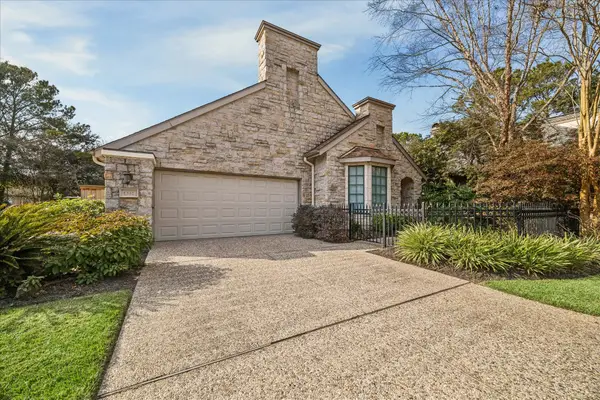 $494,900Active2 beds 3 baths2,548 sq. ft.
$494,900Active2 beds 3 baths2,548 sq. ft.1315 Avon Way, Houston, TX 77339
MLS# 54473754Listed by: EXP REALTY LLC - New
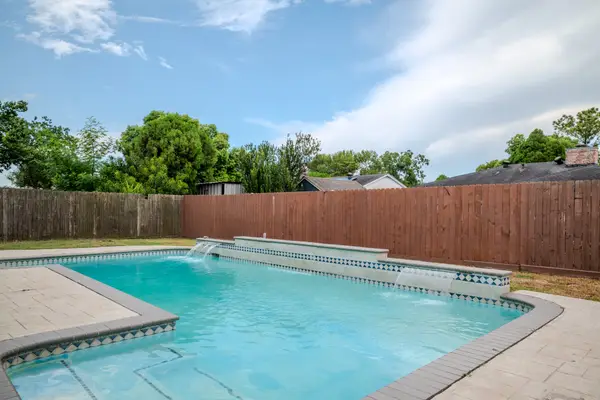 $330,000Active3 beds 2 baths1,648 sq. ft.
$330,000Active3 beds 2 baths1,648 sq. ft.6238 Weststar Lane, Houston, TX 77072
MLS# 71517078Listed by: SHOWCASE PROPERTIES OF TEXAS - New
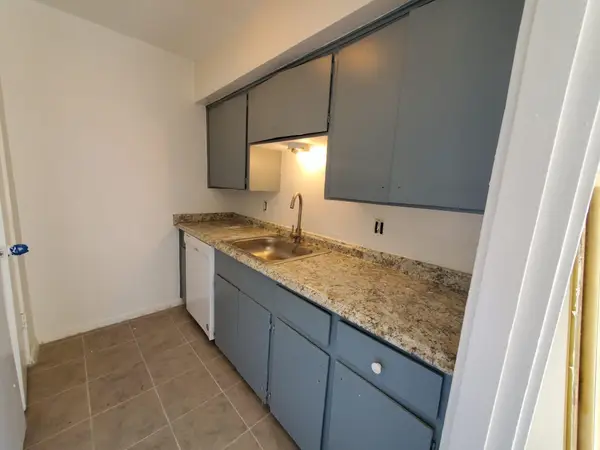 $79,999Active2 beds 1 baths1,032 sq. ft.
$79,999Active2 beds 1 baths1,032 sq. ft.6500 Rampart Street #40, Houston, TX 77081
MLS# 20756016Listed by: PIRZADA VENTURES LLC - New
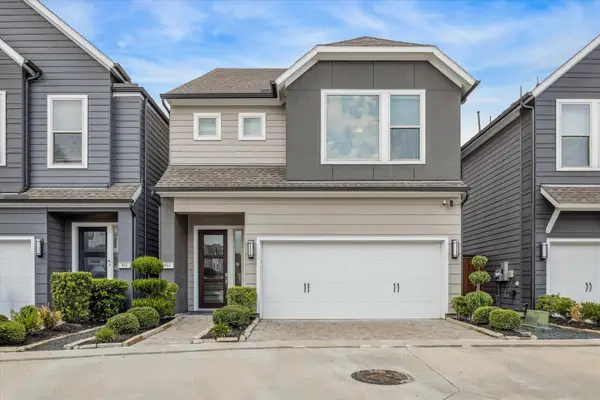 $439,000Active3 beds 4 baths2,109 sq. ft.
$439,000Active3 beds 4 baths2,109 sq. ft.964 Ford Pines Lane, Houston, TX 77091
MLS# 31250447Listed by: COLDWELL BANKER REALTY - HEIGHTS - New
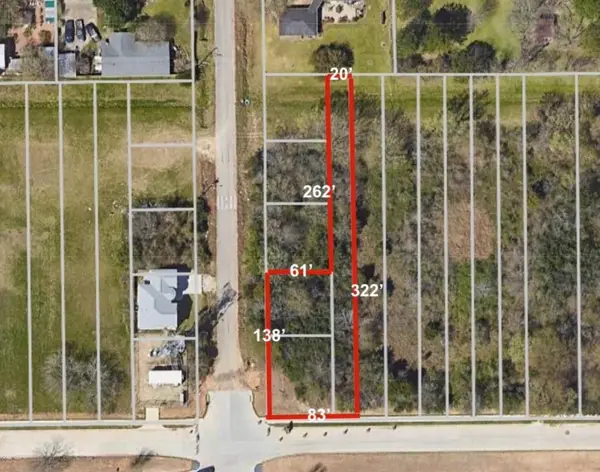 $200,000Active0.15 Acres
$200,000Active0.15 AcresTBD Randolph Street, Houston, TX 77075
MLS# 41148659Listed by: KINGFAY INC - New
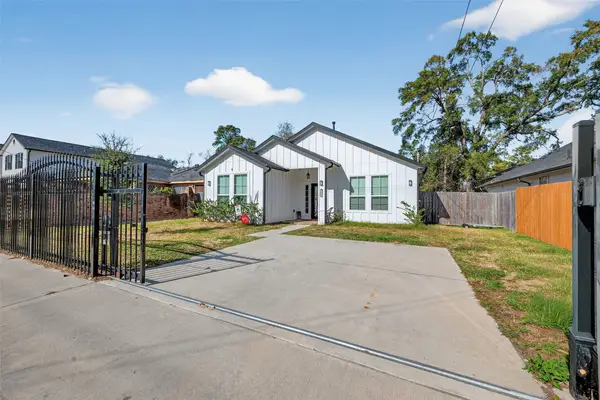 $285,000Active3 beds 2 baths1,527 sq. ft.
$285,000Active3 beds 2 baths1,527 sq. ft.5121 Firnat Street, Houston, TX 77016
MLS# 90327353Listed by: KELLER WILLIAMS MEMORIAL - New
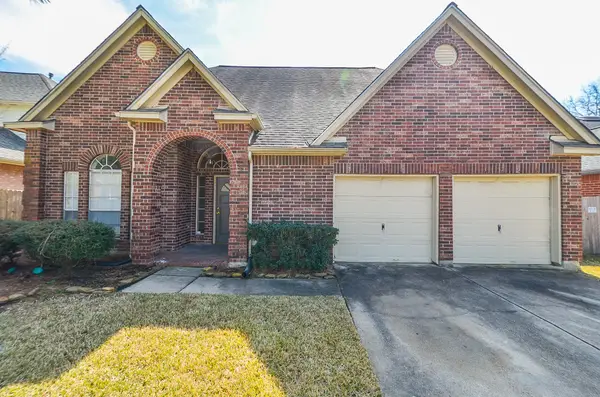 $310,000Active4 beds 3 baths2,912 sq. ft.
$310,000Active4 beds 3 baths2,912 sq. ft.17935 Western Pass Lane, Houston, TX 77095
MLS# 96313300Listed by: KELLER WILLIAMS REALTY PROFESSIONALS
