1814 Laurel Rose Lane, Houston, TX 77014
Local realty services provided by:American Real Estate ERA Powered
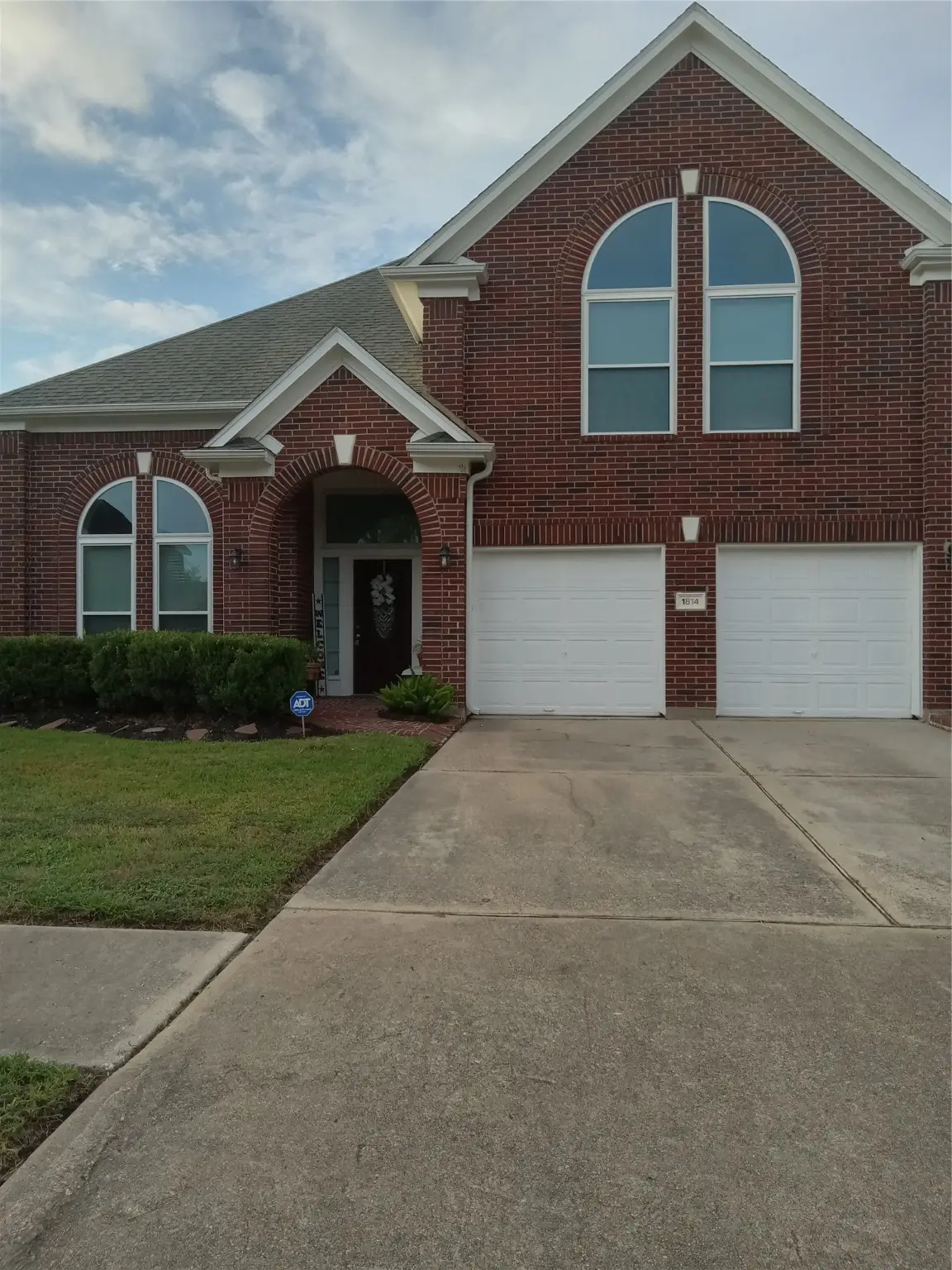
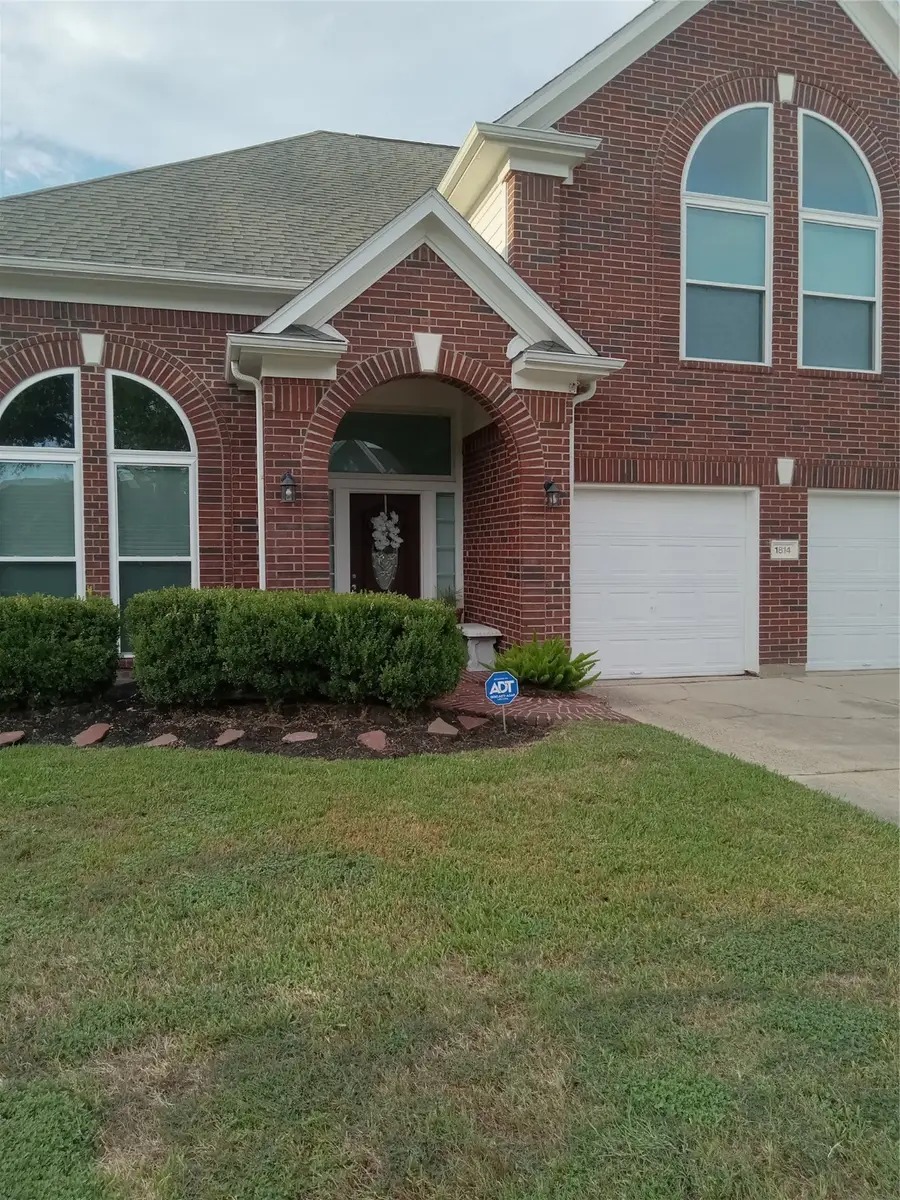
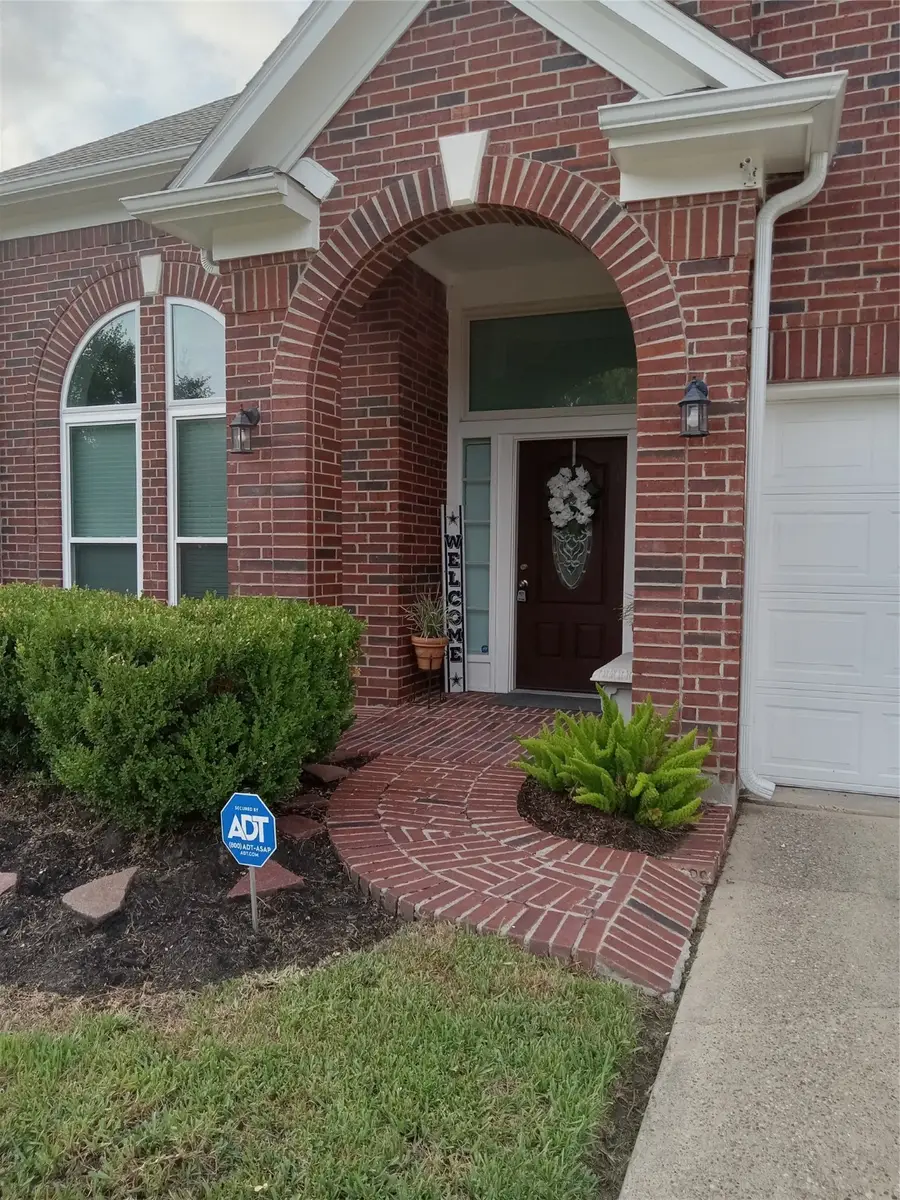
1814 Laurel Rose Lane,Houston, TX 77014
$279,900
- 3 Beds
- 3 Baths
- 2,208 sq. ft.
- Single family
- Active
Listed by:tina lafleur
Office:realm real estate professionals - west houston
MLS#:2364680
Source:HARMLS
Price summary
- Price:$279,900
- Price per sq. ft.:$126.77
- Monthly HOA dues:$45
About this home
This elegant move-in ready home has been meticulously cared for by the original owner and boasts many updates! Step inside and be dazzled by the soaring ceiling and view of the formal living/dining combo with fresh carpet and a large picture window overlooking the front of the home. The kitchen will impress the chef of the family with it's abundant cabinetry, sparkling quartz countertops, and large walk-in pantry. Open to the spacious family room with a wood burning fireplace and shelving to display your favorite pictures and collectibles. Half bath conveniently located down. After a long day, enjoy your cozy primary bedroom upstairs featuring an ensuite with double sinks, frameless walk-in shower, and soothing soaking tub! Homework will be a breeze in the open game room flanked by two spacious secondary bedrooms and a large full bathroom. The backyard is sure to please with it's huge covered patio, perfect for comfortably enjoying tv outdoors. Don't wait, schedule your showing today!
Contact an agent
Home facts
- Year built:1996
- Listing Id #:2364680
- Updated:August 23, 2025 at 07:09 PM
Rooms and interior
- Bedrooms:3
- Total bathrooms:3
- Full bathrooms:2
- Half bathrooms:1
- Living area:2,208 sq. ft.
Heating and cooling
- Cooling:Central Air, Electric
- Heating:Central, Gas
Structure and exterior
- Roof:Composition
- Year built:1996
- Building area:2,208 sq. ft.
- Lot area:0.14 Acres
Schools
- High school:ANDY DEKANEY H S
- Middle school:STELLE CLAUGHTON MIDDLE SCHOOL
- Elementary school:CLARK ELEMENTARY SCHOOL (SPRING)
Utilities
- Sewer:Public Sewer
Finances and disclosures
- Price:$279,900
- Price per sq. ft.:$126.77
- Tax amount:$7,298 (2024)
New listings near 1814 Laurel Rose Lane
- New
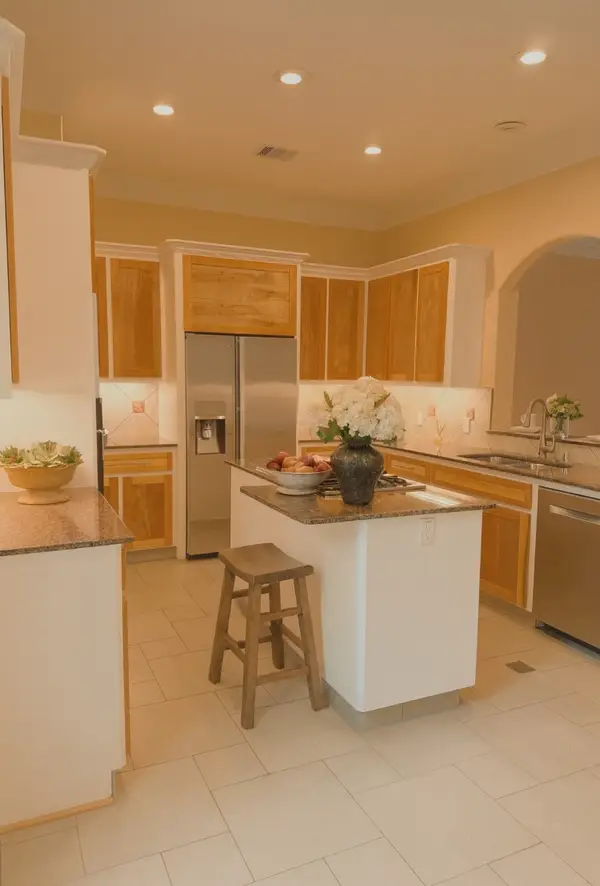 $695,000Active3 beds 4 baths2,302 sq. ft.
$695,000Active3 beds 4 baths2,302 sq. ft.3515 Yupon Street, Houston, TX 77006
MLS# 10269498Listed by: HOMESMART - New
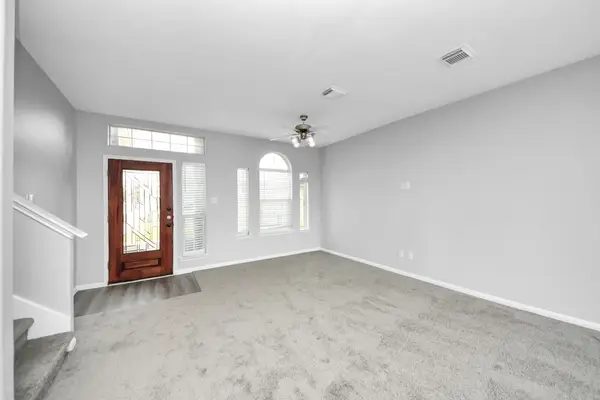 $260,000Active3 beds 3 baths1,836 sq. ft.
$260,000Active3 beds 3 baths1,836 sq. ft.12814 Mills Crossing Lane, Houston, TX 77070
MLS# 57752153Listed by: NEWFOUND REAL ESTATE - New
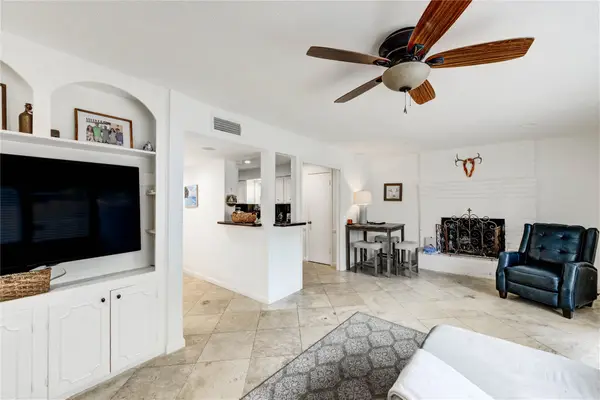 $307,000Active3 beds 3 baths2,186 sq. ft.
$307,000Active3 beds 3 baths2,186 sq. ft.13050 Trail Hollow Drive, Houston, TX 77079
MLS# 68455649Listed by: ENERGY REALTY - New
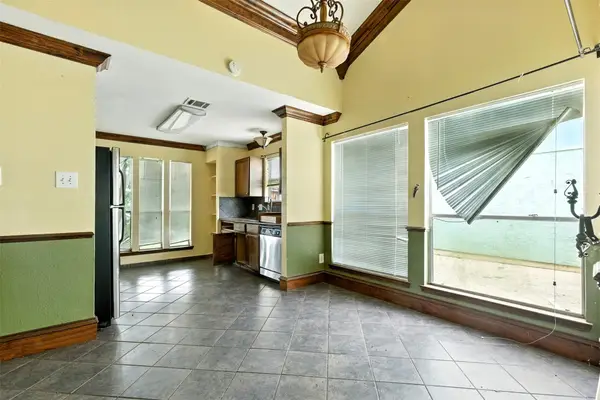 $160,000Active3 beds 1 baths1,358 sq. ft.
$160,000Active3 beds 1 baths1,358 sq. ft.7615 Alcomita Drive, Houston, TX 77083
MLS# 9813543Listed by: WOOD REAL ESTATE, LLC - New
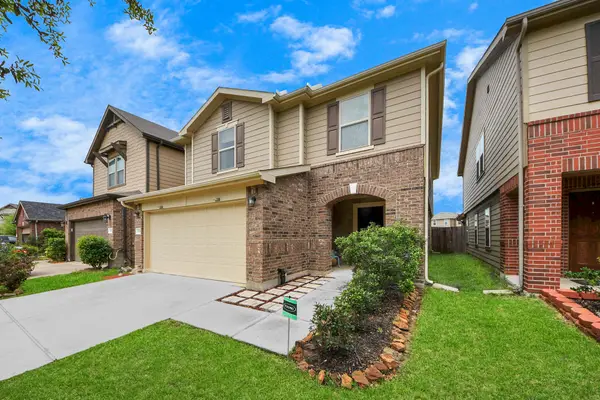 $329,990Active3 beds 3 baths2,269 sq. ft.
$329,990Active3 beds 3 baths2,269 sq. ft.16350 Oakside Hollow Lane, Houston, TX 77084
MLS# 10559100Listed by: REALM REAL ESTATE PROFESSIONALS - WEST HOUSTON - New
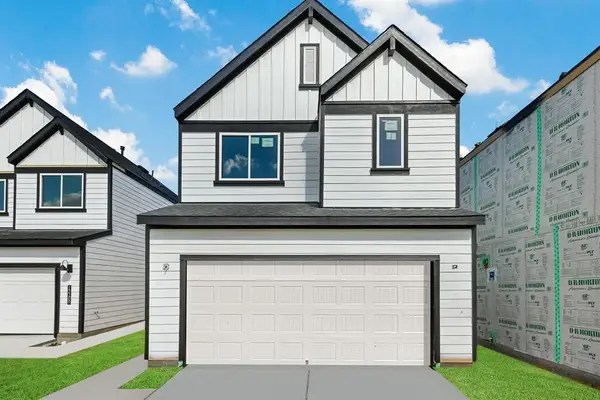 $327,710Active4 beds 3 baths2,054 sq. ft.
$327,710Active4 beds 3 baths2,054 sq. ft.2903 Crown Gate Drive, Houston, TX 77047
MLS# 51578430Listed by: BROOKS & DAVIS REAL ESTATE - New
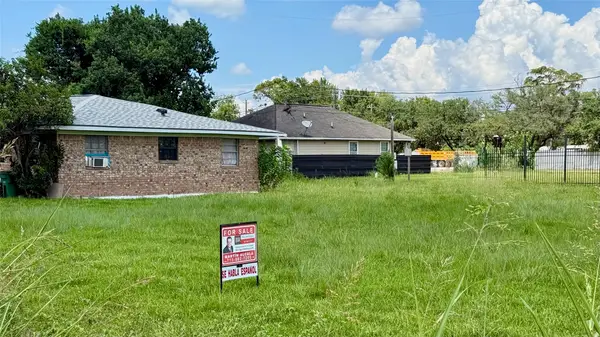 $80,000Active0.12 Acres
$80,000Active0.12 AcresTBD2 Fairchild Street, Houston, TX 77028
MLS# 56953579Listed by: BILINGUAL REALTY - New
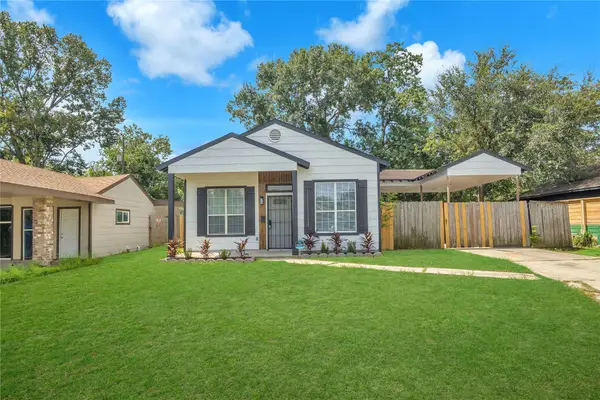 $189,000Active3 beds 2 baths1,048 sq. ft.
$189,000Active3 beds 2 baths1,048 sq. ft.5018 Balkin Street, Houston, TX 77021
MLS# 68334771Listed by: LPT REALTY, LLC - New
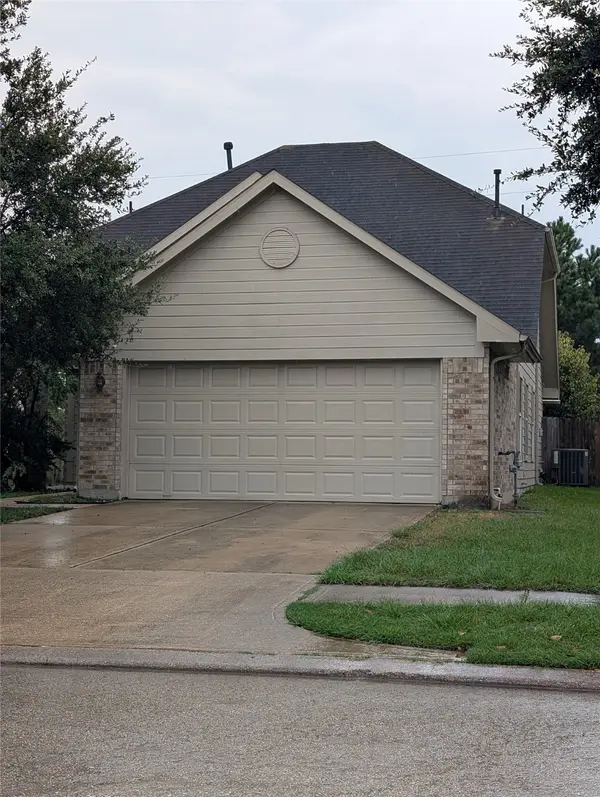 $235,000Active3 beds 3 baths1,720 sq. ft.
$235,000Active3 beds 3 baths1,720 sq. ft.930 Sycamore Ridge Lane, Houston, TX 77073
MLS# 96295869Listed by: DAVID HULSEY, REALTORS
