1818 Berryfield Drive, Houston, TX 77077
Local realty services provided by:American Real Estate ERA Powered
1818 Berryfield Drive,Houston, TX 77077
$555,000
- 4 Beds
- 4 Baths
- 3,308 sq. ft.
- Single family
- Active
Listed by:darby grimmett
Office:compass re texas, llc. - the heights
MLS#:57006317
Source:HARMLS
Price summary
- Price:$555,000
- Price per sq. ft.:$167.78
- Monthly HOA dues:$75.42
About this home
Timeless character meets tasteful remodel near the Energy Corridor - Charming ONE STORY home located in the established neighborhood of Ashford Village. Inviting curb appeal, tucked away at the end of the cul-de-sac on a massive 17,000sf private lot among mature live oak trees. Spacious and functional layout w/ an abundance of natural light throughout. Featuring two living areas (each with a fireplace), enclosed study / home office (formally open dining room), 1st primary suite with renovated bath tucked away off of the family room and 2nd primary suite located off of the living room, 2 add. bedrooms + full bath, fully renovated kitchen + laundry. Recent interior paint and flooring throughout. Recent exterior paint, windows, covered patio between house and garage & EV charger ready. Great location close to the Energy Corridor, The Galleria and Downtown, with easy access to I-10, Beltway 8 and Westpark Tollway - close to dining, shopping, schools, parks, medical, and more!
Contact an agent
Home facts
- Year built:1975
- Listing ID #:57006317
- Updated:October 08, 2025 at 11:45 AM
Rooms and interior
- Bedrooms:4
- Total bathrooms:4
- Full bathrooms:3
- Half bathrooms:1
- Living area:3,308 sq. ft.
Heating and cooling
- Cooling:Central Air, Electric
- Heating:Central, Gas
Structure and exterior
- Roof:Composition
- Year built:1975
- Building area:3,308 sq. ft.
- Lot area:0.39 Acres
Schools
- High school:WESTSIDE HIGH SCHOOL
- Middle school:WEST BRIAR MIDDLE SCHOOL
- Elementary school:ASHFORD/SHADOWBRIAR ELEMENTARY SCHOOL
Utilities
- Sewer:Public Sewer
Finances and disclosures
- Price:$555,000
- Price per sq. ft.:$167.78
- Tax amount:$10,357 (2024)
New listings near 1818 Berryfield Drive
- New
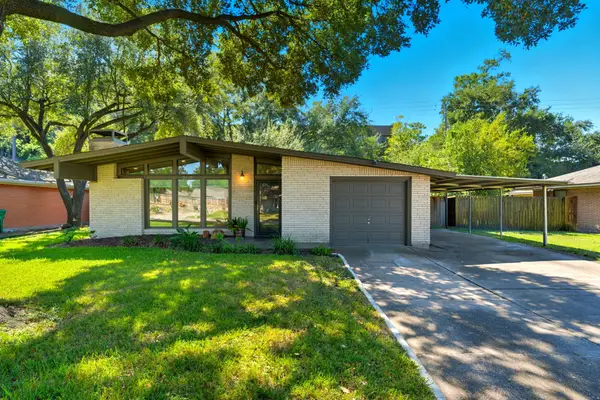 $435,000Active3 beds 2 baths1,200 sq. ft.
$435,000Active3 beds 2 baths1,200 sq. ft.2215 Ansbury Drive, Houston, TX 77018
MLS# 11216661Listed by: CAMELOT REALTY GROUP - New
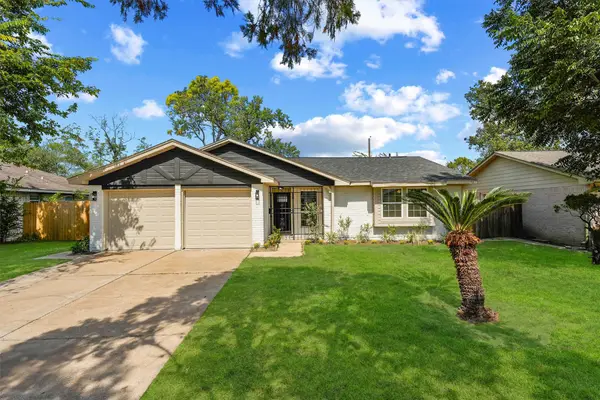 $250,000Active3 beds 2 baths1,450 sq. ft.
$250,000Active3 beds 2 baths1,450 sq. ft.4706 High Point Lane, Houston, TX 77053
MLS# 18463140Listed by: SHE REAL ESTATE & CONSTRUCTION LLC - New
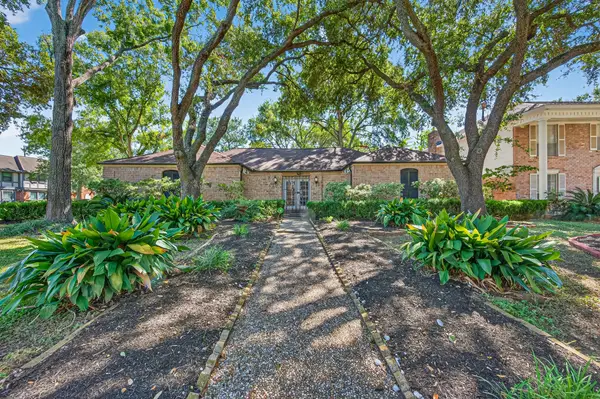 $375,000Active4 beds 2 baths3,136 sq. ft.
$375,000Active4 beds 2 baths3,136 sq. ft.13903 Chevy Chase Drive, Houston, TX 77077
MLS# 20627754Listed by: PRG, REALTORS - New
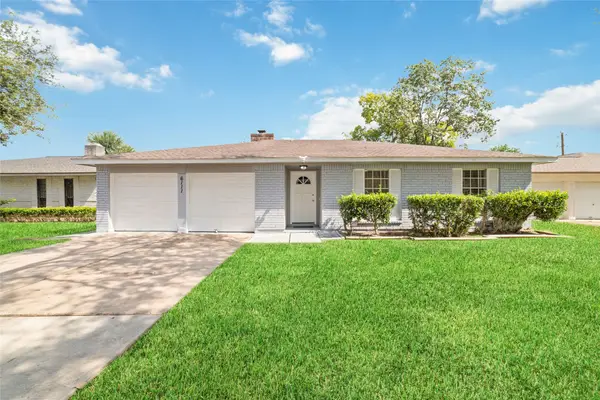 $285,000Active4 beds 2 baths1,566 sq. ft.
$285,000Active4 beds 2 baths1,566 sq. ft.6111 Westbranch Drive, Houston, TX 77072
MLS# 21541800Listed by: 5TH STREAM REALTY - New
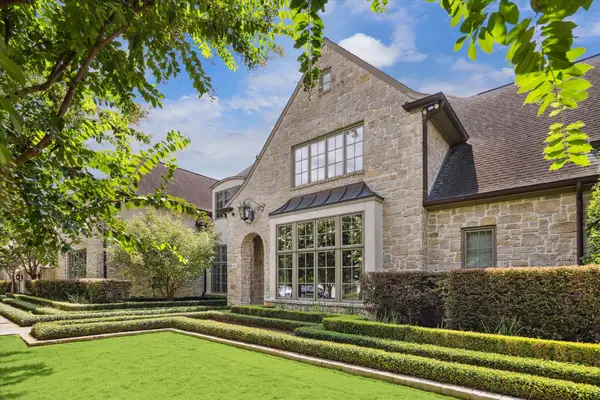 $7,950,000Active6 beds 12 baths7,562 sq. ft.
$7,950,000Active6 beds 12 baths7,562 sq. ft.601 Lindenwood Drive, Houston, TX 77024
MLS# 26005970Listed by: COMPASS RE TEXAS, LLC - HOUSTON - New
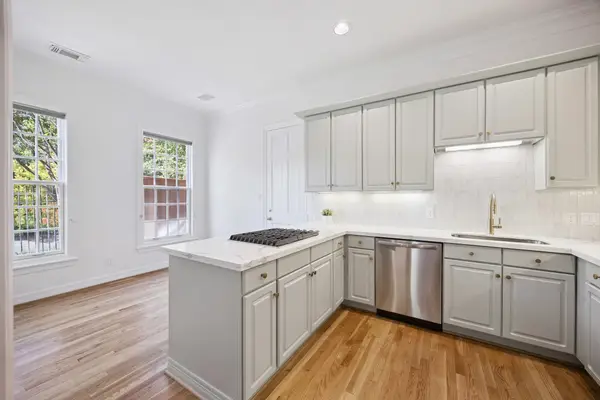 $650,000Active3 beds 3 baths2,454 sq. ft.
$650,000Active3 beds 3 baths2,454 sq. ft.3388 Maroneal Street, Houston, TX 77025
MLS# 30409968Listed by: NEW LEAF REAL ESTATE - New
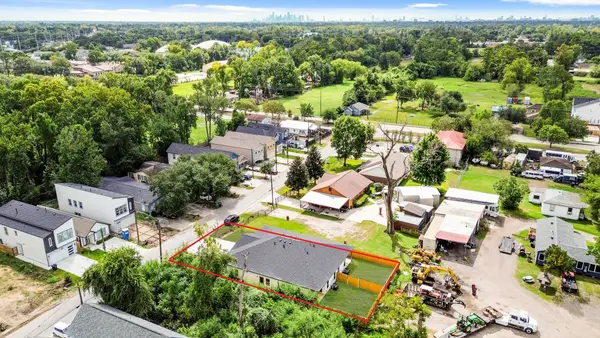 $484,999Active3 beds 2 baths2,608 sq. ft.
$484,999Active3 beds 2 baths2,608 sq. ft.7817 Beckley Street #A/B, Houston, TX 77088
MLS# 35539828Listed by: EXP REALTY LLC - New
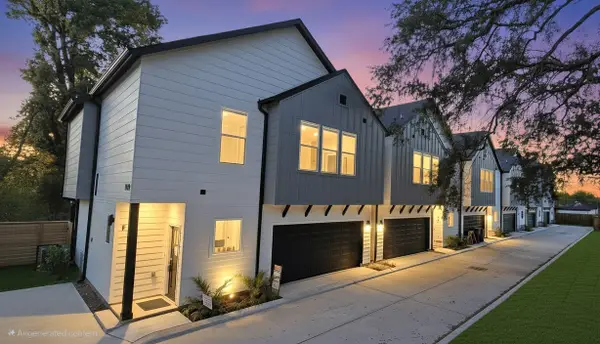 $334,500Active3 beds 3 baths1,637 sq. ft.
$334,500Active3 beds 3 baths1,637 sq. ft.4922 Hoover Street #F, Houston, TX 77092
MLS# 43415599Listed by: HOUSTON DWELL REALTY - New
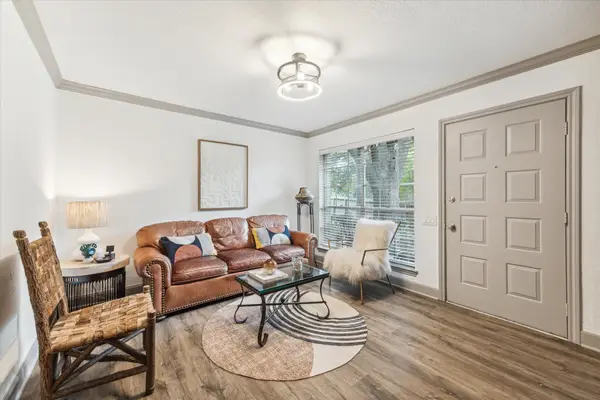 $253,000Active3 beds 2 baths1,120 sq. ft.
$253,000Active3 beds 2 baths1,120 sq. ft.1880 White Oak Drive Drive #129, Houston, TX 77009
MLS# 50586884Listed by: THE NAV AGENCY - New
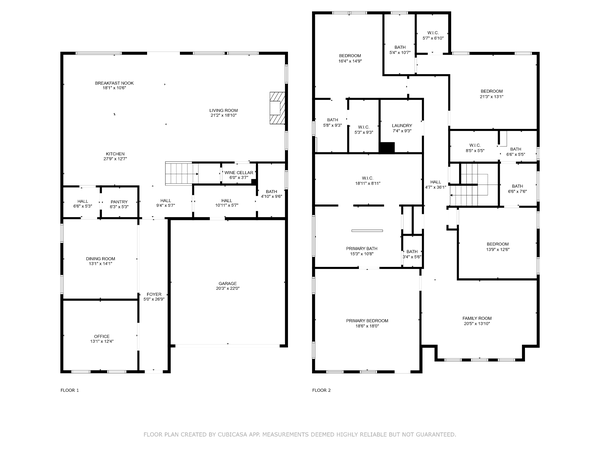 $1,587,000Active4 beds 5 baths4,208 sq. ft.
$1,587,000Active4 beds 5 baths4,208 sq. ft.2217 W Main Street, Houston, TX 77098
MLS# 52527418Listed by: COMPASS RE TEXAS, LLC - HOUSTON
