18201 Sandy Cove, Houston, TX 77058
Local realty services provided by:American Real Estate ERA Powered
18201 Sandy Cove,Houston, TX 77058
$425,000
- 3 Beds
- 3 Baths
- 2,240 sq. ft.
- Townhouse
- Active
Listed by: virginia manuel
Office: realm real estate professionals - west houston
MLS#:74367119
Source:HARMLS
Price summary
- Price:$425,000
- Price per sq. ft.:$189.73
- Monthly HOA dues:$488
About this home
AMAZING MODERN TOWNHOUSE ON THE CANAL WITH YOUR OWN BOATSLIP (APPROX. 50’ POLE TO POLE). Soaring ceilings in all rooms including bathrooms & closets in this architectural masterpiece. Waterview decks & balconies off primary BR, LR, & breakfast room. Primary bathroom has 2 sink areas/steam shower/jetted tub. Flooring in kitchen & utility room is durable Italian Pirelli rubber. 2 fireplaces. 3 linen closets. Walk-in closets in all bedrooms, 2 in primary BR. The HUMONGOUS 3-car garage has storage space for jet skis, kayaks, SUP boards, plus small boat & trailer AND includes 4 closets. Washer, dryer, + fridges in kitchen and garage stay with the home. AC up recently replaced. Roof replaced 12-14-25. Two driveways for extra parking. This unique end unit property has greenspace on north side. Don't miss your chance to live on the water in your own piece of Paradise! Price reflects current condition. Sold as-is. Seller will make no repairs. Be sure to see interactive interior tour!
Contact an agent
Home facts
- Year built:1984
- Listing ID #:74367119
- Updated:February 18, 2026 at 12:43 PM
Rooms and interior
- Bedrooms:3
- Total bathrooms:3
- Full bathrooms:3
- Living area:2,240 sq. ft.
Heating and cooling
- Cooling:Central Air, Electric
- Heating:Central, Electric
Structure and exterior
- Roof:Composition
- Year built:1984
- Building area:2,240 sq. ft.
Schools
- High school:CLEAR CREEK HIGH SCHOOL
- Middle school:SPACE CENTER INTERMEDIATE SCHOOL
- Elementary school:ROBINSON ELEMENTARY SCHOOL (CLEAR CREEK)
Utilities
- Sewer:Public Sewer
Finances and disclosures
- Price:$425,000
- Price per sq. ft.:$189.73
- Tax amount:$8,036 (2024)
New listings near 18201 Sandy Cove
- New
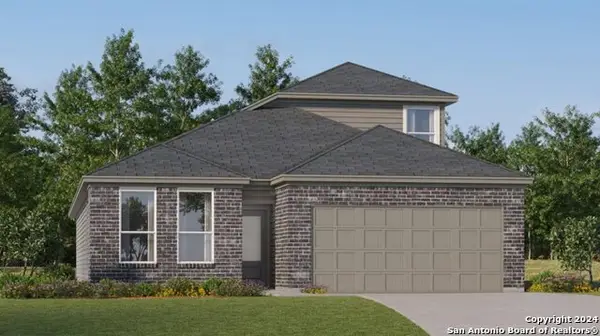 $316,999Active4 beds 3 baths2,378 sq. ft.
$316,999Active4 beds 3 baths2,378 sq. ft.11440 Bamboo Drive, Converse, TX 78109
MLS# 1942153Listed by: MARTI REALTY GROUP 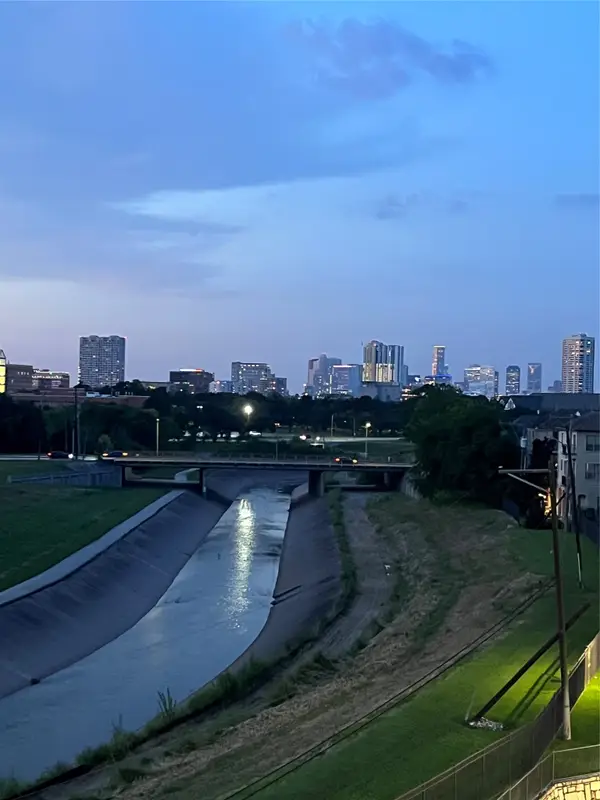 $653,900Pending3 beds 4 baths1,830 sq. ft.
$653,900Pending3 beds 4 baths1,830 sq. ft.7016 Staffordshire Boulevard #E, Houston, TX 77030
MLS# 49708800Listed by: OUR TEXAS REAL ESTATE $813,495Pending8 beds 7 baths4,296 sq. ft.
$813,495Pending8 beds 7 baths4,296 sq. ft.4613 Bricker Street #A B C, Houston, TX 77051
MLS# 75360820Listed by: THE GOLDSTEIN GROUP LLC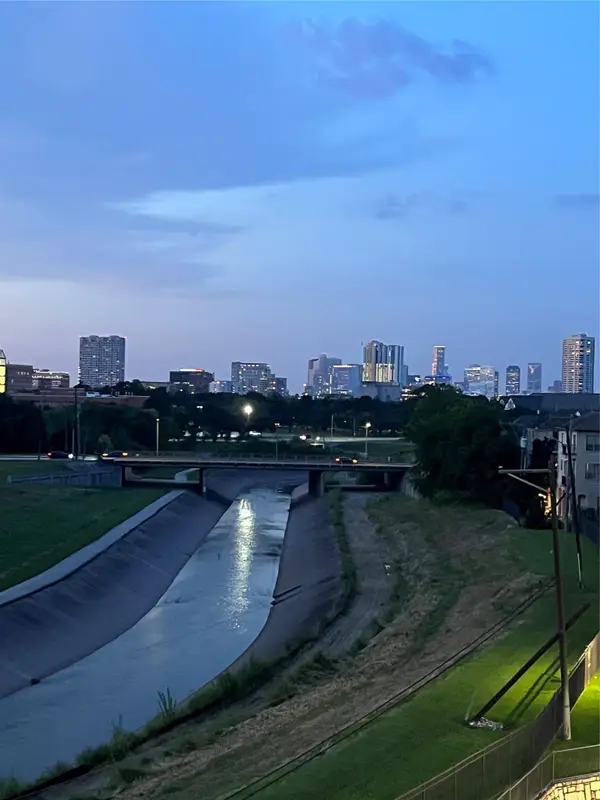 $713,900Pending3 beds 4 baths2,135 sq. ft.
$713,900Pending3 beds 4 baths2,135 sq. ft.7016 Staffordshire Boulevard #D, Houston, TX 77030
MLS# 83263835Listed by: OUR TEXAS REAL ESTATE- New
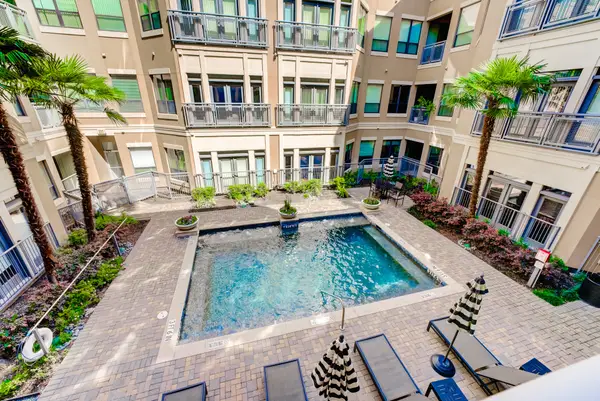 $234,999Active1 beds 1 baths774 sq. ft.
$234,999Active1 beds 1 baths774 sq. ft.1901 Post Oak Boulevard #2219, Houston, TX 77056
MLS# 10720215Listed by: COMPASS RE TEXAS, LLC - THE HEIGHTS - New
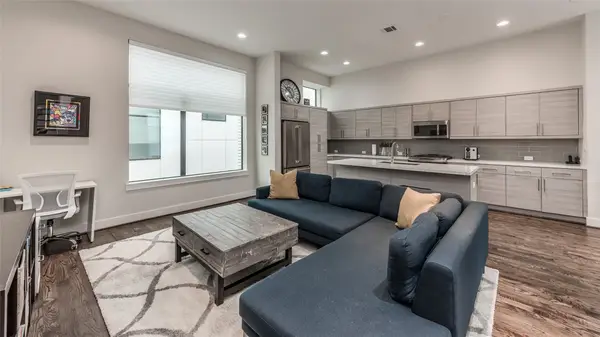 $500,000Active2 beds 3 baths1,481 sq. ft.
$500,000Active2 beds 3 baths1,481 sq. ft.1004 California Street #402, Houston, TX 77006
MLS# 11963242Listed by: THE LAROSE KAILEH GROUP - New
 $125,000Active2 beds 1 baths948 sq. ft.
$125,000Active2 beds 1 baths948 sq. ft.2121 Hepburn Street #613, Houston, TX 77054
MLS# 12311555Listed by: GREEN RESIDENTIAL - New
 $320,000Active0.23 Acres
$320,000Active0.23 Acres4641 Phlox Street, Houston, TX 77051
MLS# 12914154Listed by: UNITED REAL ESTATE - New
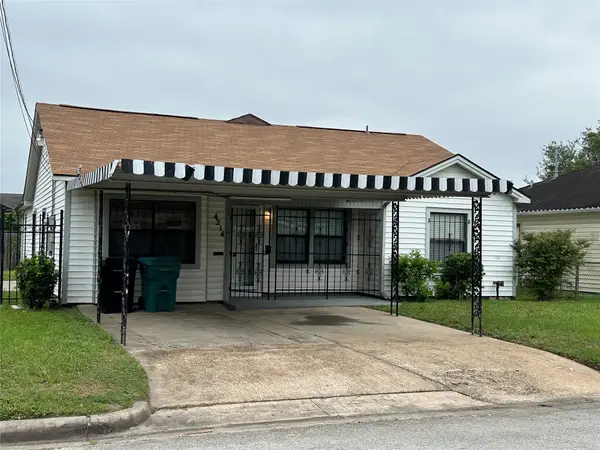 $359,000Active5 beds 2 baths1,716 sq. ft.
$359,000Active5 beds 2 baths1,716 sq. ft.4214 Gano Street, Houston, TX 77009
MLS# 14747762Listed by: ONE2THREE REALTY - New
 $730,000Active3 beds 2 baths3,182 sq. ft.
$730,000Active3 beds 2 baths3,182 sq. ft.301 Tabor Street, Houston, TX 77009
MLS# 15296993Listed by: TEXAS ALLY REAL ESTATE GROUP, LLC

