1822 Gardenia Drive, Houston, TX 77018
Local realty services provided by:American Real Estate ERA Powered
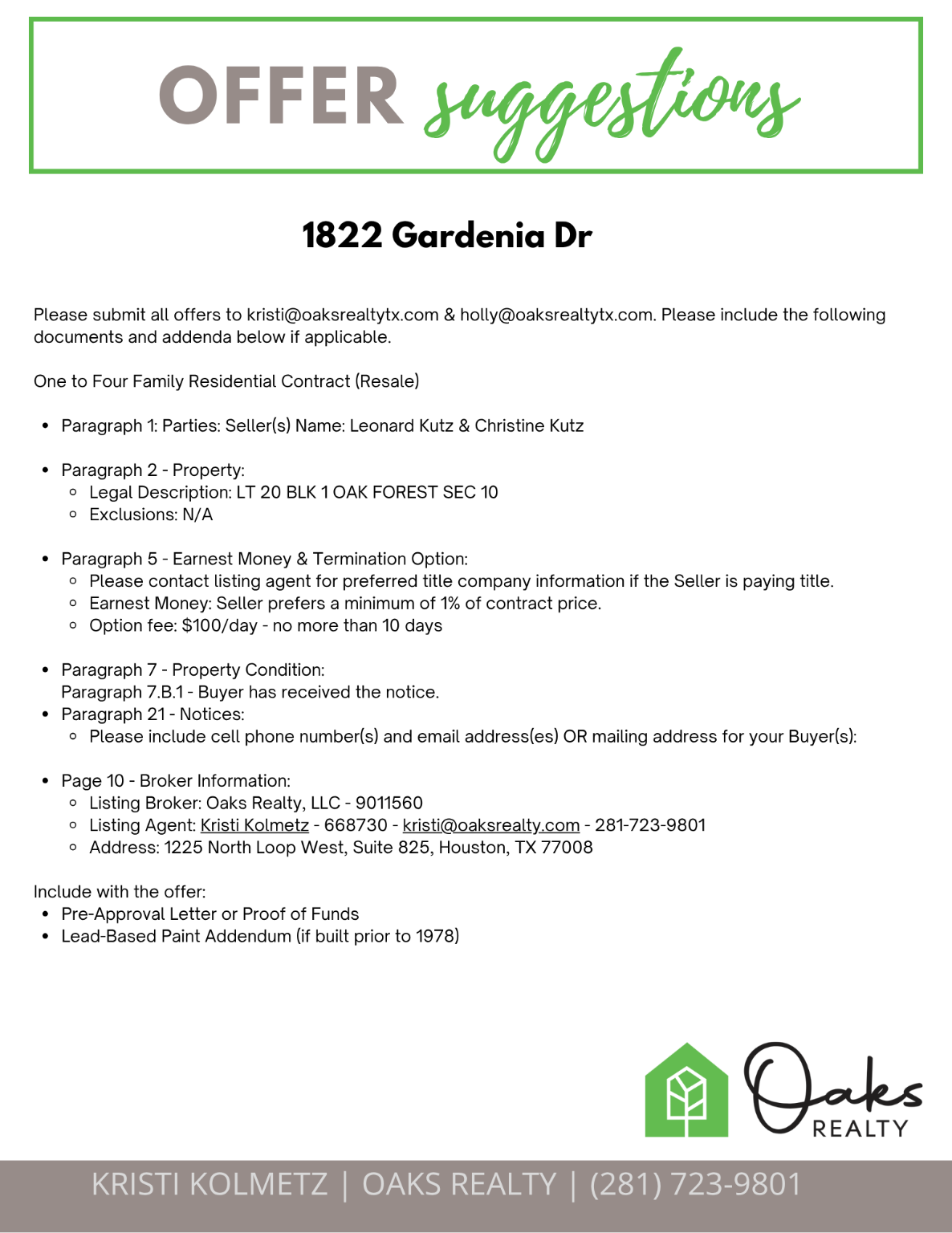

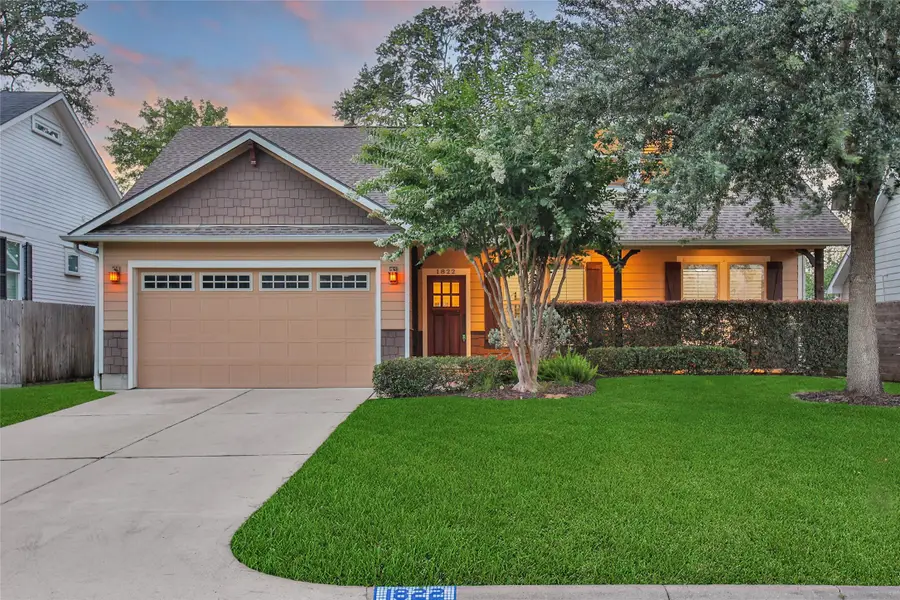
1822 Gardenia Drive,Houston, TX 77018
$1,042,000
- 4 Beds
- 4 Baths
- 2,943 sq. ft.
- Single family
- Pending
Listed by:kristi kolmetz
Office:oaks realty
MLS#:94686134
Source:HARMLS
Price summary
- Price:$1,042,000
- Price per sq. ft.:$354.06
- Monthly HOA dues:$3.33
About this home
Beautifully updated and move-in ready, this Oak Forest home offers nearly 3,000 sq ft of stylish, flexible living. Fresh interior paint and refinished solid wood floors set the tone for a light, bright, and elevated feel throughout. The gourmet kitchen boasts high-end appliances, custom cabinetry, and a large island—flowing seamlessly into open living and dining areas that make everyday living and entertaining effortless.
The flexible layout includes up to five potential bedrooms, with a private front room perfect for a home office or guest suite, and an upstairs retreat with full bath—ideal as a game room, media space, or in-law quarters.
Step outside to the showstopper: a spacious covered patio that truly shines, offering room to grill, lounge, and gather year-round.
Turnkey, thoughtfully designed, and ready to welcome you home—this one has it all.
Contact an agent
Home facts
- Year built:2013
- Listing Id #:94686134
- Updated:August 19, 2025 at 12:06 AM
Rooms and interior
- Bedrooms:4
- Total bathrooms:4
- Full bathrooms:3
- Half bathrooms:1
- Living area:2,943 sq. ft.
Heating and cooling
- Cooling:Central Air, Electric
- Heating:Central, Gas
Structure and exterior
- Roof:Composition
- Year built:2013
- Building area:2,943 sq. ft.
- Lot area:0.17 Acres
Schools
- High school:WALTRIP HIGH SCHOOL
- Middle school:BLACK MIDDLE SCHOOL
- Elementary school:STEVENS ELEMENTARY SCHOOL
Utilities
- Sewer:Public Sewer
Finances and disclosures
- Price:$1,042,000
- Price per sq. ft.:$354.06
- Tax amount:$17,544 (2024)
New listings near 1822 Gardenia Drive
- New
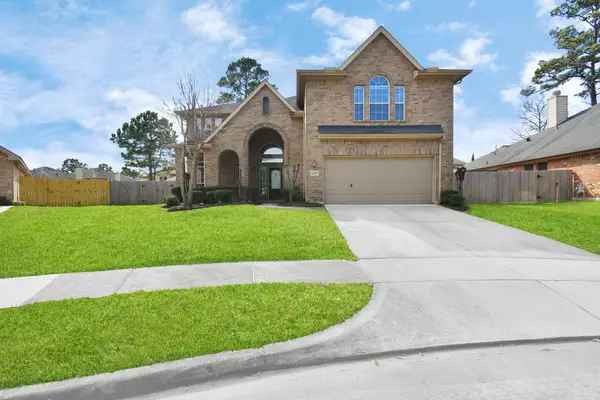 $399,000Active4 beds 3 baths3,182 sq. ft.
$399,000Active4 beds 3 baths3,182 sq. ft.14307 Timber Bright Court, Houston, TN 77044
MLS# 10438520Listed by: JLA REALTY - New
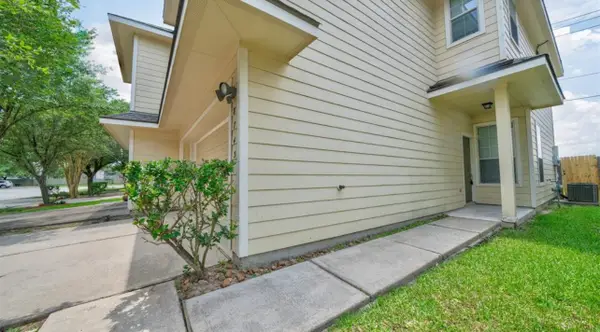 $220,000Active3 beds 3 baths1,499 sq. ft.
$220,000Active3 beds 3 baths1,499 sq. ft.8743 Thistlemoor Lane, Houston, TX 77044
MLS# 17488401Listed by: FIRST CLASS REALTORS - New
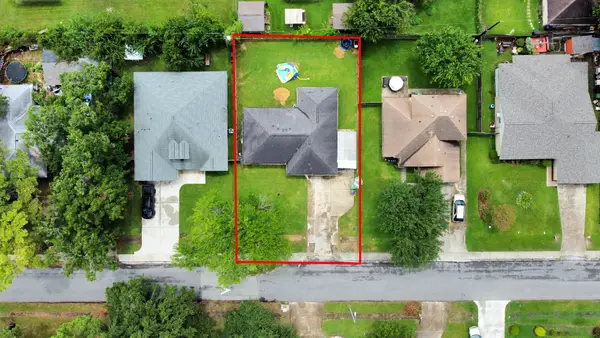 $250,000Active4 beds 3 baths1,566 sq. ft.
$250,000Active4 beds 3 baths1,566 sq. ft.2827 Ellington Street, Houston, TX 77088
MLS# 53015907Listed by: REALTY OF AMERICA, LLC - New
 $325,500Active4 beds 3 baths2,721 sq. ft.
$325,500Active4 beds 3 baths2,721 sq. ft.2010 Louetta Stream Way, Houston, TX 77388
MLS# 63435669Listed by: TEXAS LAND & HOME GROUP - New
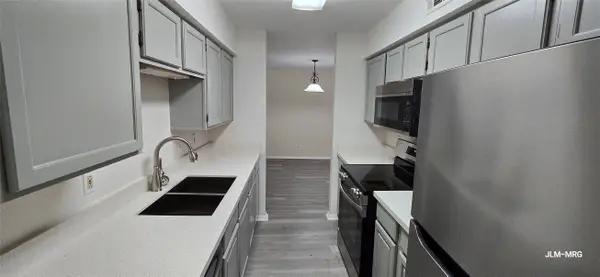 $115,000Active2 beds 2 baths1,195 sq. ft.
$115,000Active2 beds 2 baths1,195 sq. ft.9700 Leawood Boulevard #406, Houston, TX 77099
MLS# 81092275Listed by: MRG REALTY, LLC. - New
 $450,000Active3 beds 4 baths2,292 sq. ft.
$450,000Active3 beds 4 baths2,292 sq. ft.3930 Feagan Street, Houston, TX 77007
MLS# 98426869Listed by: LUXELY REAL ESTATE - New
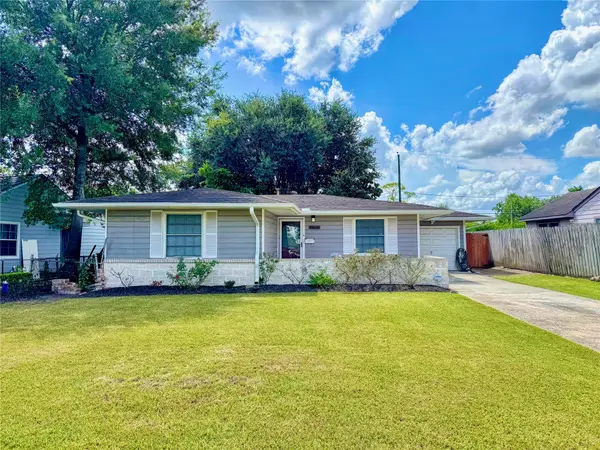 $225,000Active3 beds 1 baths1,177 sq. ft.
$225,000Active3 beds 1 baths1,177 sq. ft.7702 Mchenry Street, Houston, TX 77087
MLS# 9886817Listed by: CB&A, REALTORS- SOUTHEAST - New
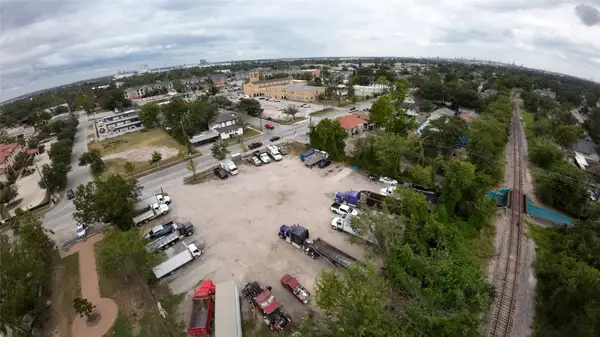 $899,000Active0 Acres
$899,000Active0 Acres7206 Capitol St, Houston, TX 77011
MLS# 24598739Listed by: REALTY WORLD HOMES & ESTATES - New
 $570,000Active3 beds 4 baths2,035 sq. ft.
$570,000Active3 beds 4 baths2,035 sq. ft.4211 Crawford Street, Houston, TX 77004
MLS# 34412525Listed by: HOMESMART - New
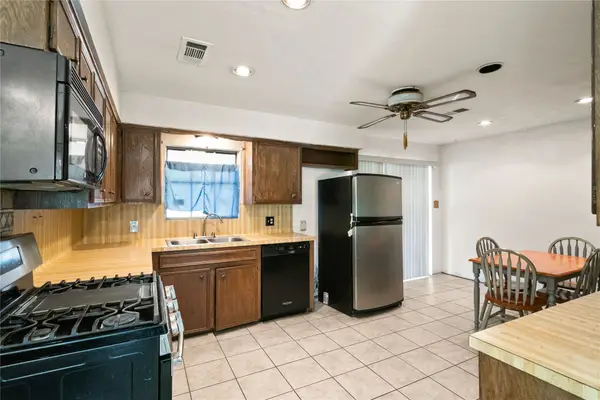 $199,900Active3 beds 2 baths1,300 sq. ft.
$199,900Active3 beds 2 baths1,300 sq. ft.522 Rainy River Drive, Houston, TX 77037
MLS# 53333519Listed by: JLA REALTY
