1824 W 25th Street, Houston, TX 77008
Local realty services provided by:ERA Experts
1824 W 25th Street,Houston, TX 77008
$525,000
- 3 Beds
- 4 Baths
- 2,941 sq. ft.
- Single family
- Pending
Listed by:lisa rigdon
Office:keller williams memorial
MLS#:59284163
Source:HARMLS
Price summary
- Price:$525,000
- Price per sq. ft.:$178.51
About this home
Live the Heights lifestyle in this stunning 4-story Shady Acres home, tucked in quiet area yet close to dining, trails, and quick freeway access. Designed for entertaining & low-maintenance living, with a turfed backyard for pets and gatherings, plus a rooftop deck with skyline views that will WOW your guests. The open 2nd floor living area has wood floors, high ceilings, gas log fireplace, wine fridge, and surround sound. The chef’s kitchen offers granite countertops, copper sink, gas cooking, large island w/seating, breakfast area, and walk-in pantry. Retreat to the primary suite with spa bath, large walk-in closet, and coffee bar with beverage fridge. Three bedrooms each have en-suite baths. The 4th floor multi-purpose room leads out to the rooftop deck & adapts to your needs as an office, gym, game room or extra bedroom. Recently painted, NO carpet, NO HOA, and move-in ready with refrigerator, washer, and dryer included. Zoned to Sinclair Elementary, don’t miss this one!
Contact an agent
Home facts
- Year built:2014
- Listing ID #:59284163
- Updated:October 10, 2025 at 02:17 PM
Rooms and interior
- Bedrooms:3
- Total bathrooms:4
- Full bathrooms:3
- Half bathrooms:1
- Living area:2,941 sq. ft.
Heating and cooling
- Cooling:Central Air, Electric
- Heating:Central, Electric
Structure and exterior
- Roof:Composition
- Year built:2014
- Building area:2,941 sq. ft.
- Lot area:0.05 Acres
Schools
- High school:WALTRIP HIGH SCHOOL
- Middle school:BLACK MIDDLE SCHOOL
- Elementary school:SINCLAIR ELEMENTARY SCHOOL (HOUSTON)
Utilities
- Sewer:Public Sewer
Finances and disclosures
- Price:$525,000
- Price per sq. ft.:$178.51
- Tax amount:$10,985 (2024)
New listings near 1824 W 25th Street
- New
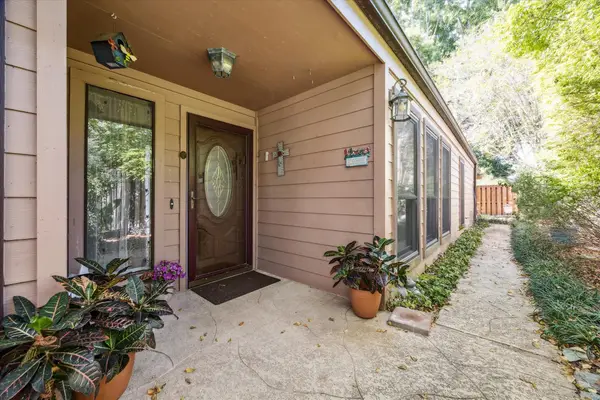 $259,900Active3 beds 2 baths1,796 sq. ft.
$259,900Active3 beds 2 baths1,796 sq. ft.4032 Heathersage Drive, Houston, TX 77084
MLS# 10515179Listed by: ROUND TOP REAL ESTATE - New
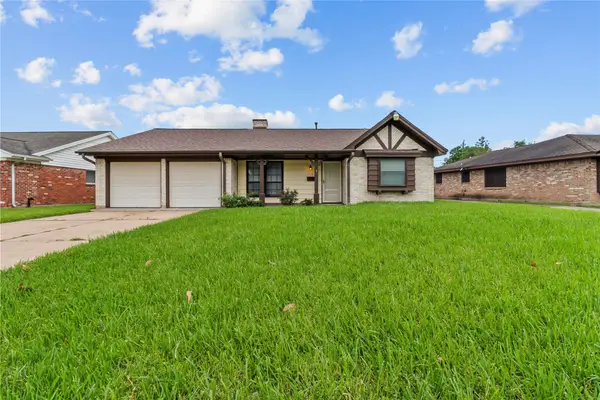 $249,900Active3 beds 2 baths1,660 sq. ft.
$249,900Active3 beds 2 baths1,660 sq. ft.14115 Lantern Lane, Houston, TX 77015
MLS# 10926597Listed by: ELAINE MARAK REAL ESTATE - New
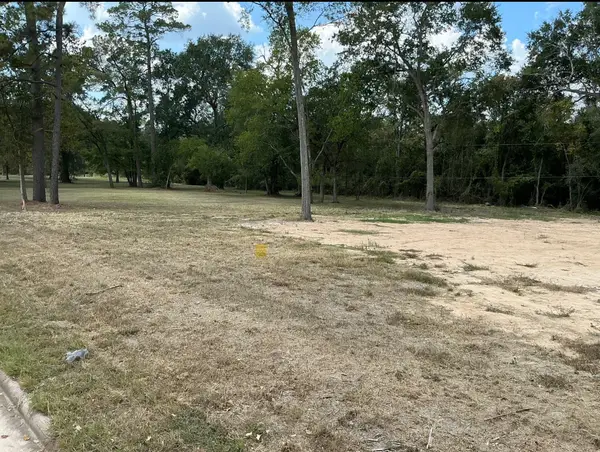 $120,000Active0.22 Acres
$120,000Active0.22 Acres1530 Cypress Cove Street, Houston, TX 77090
MLS# 16483431Listed by: RE/MAX PEARLAND - Open Sun, 12 to 2pmNew
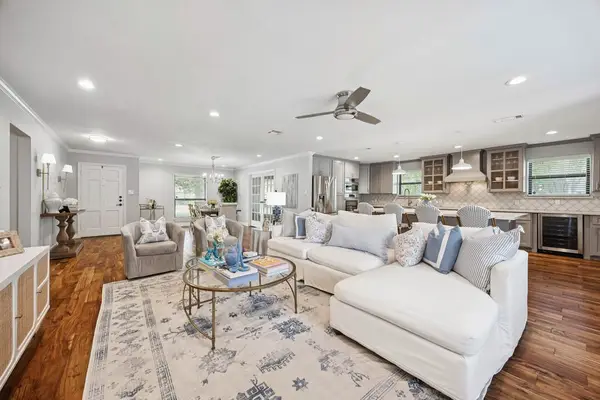 $750,000Active4 beds 3 baths2,118 sq. ft.
$750,000Active4 beds 3 baths2,118 sq. ft.4403 Sumner Drive, Houston, TX 77018
MLS# 26720972Listed by: EXP REALTY LLC - Open Sat, 12 to 2pmNew
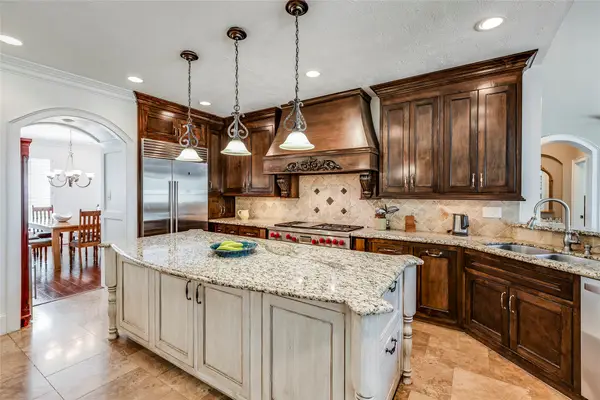 $725,000Active5 beds 5 baths4,007 sq. ft.
$725,000Active5 beds 5 baths4,007 sq. ft.12042 Bolero Point Lane, Houston, TX 77041
MLS# 39693956Listed by: KELLER WILLIAMS REALTY METROPOLITAN - New
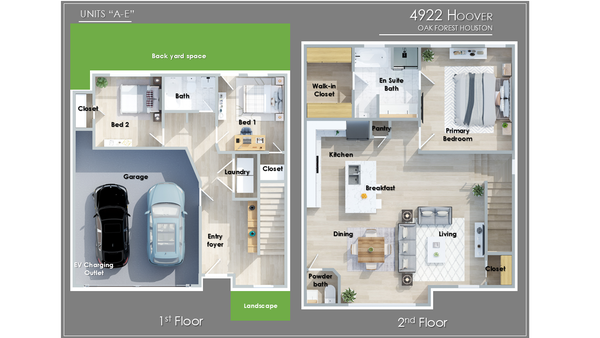 $334,500Active3 beds 3 baths1,704 sq. ft.
$334,500Active3 beds 3 baths1,704 sq. ft.4922 Hoover Street #E, Houston, TX 77092
MLS# 41163121Listed by: HOUSTON DWELL REALTY - New
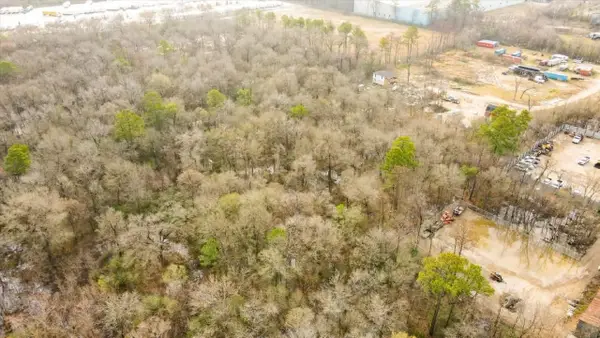 $19,900Active0.31 Acres
$19,900Active0.31 AcresTBD Balfour Street, Houston, TX 77028
MLS# 41403116Listed by: EATON REAL ESTATE COMPANY,LLC - New
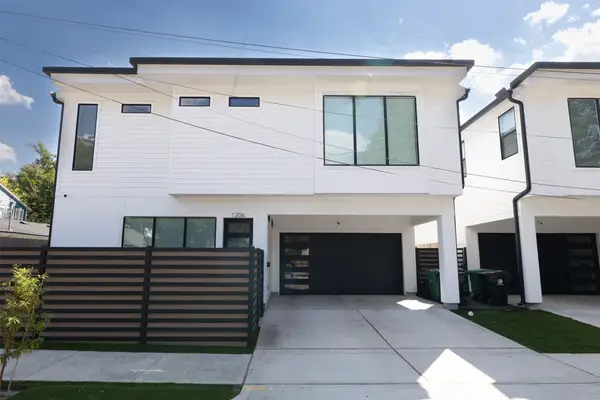 $479,900Active3 beds 3 baths2,042 sq. ft.
$479,900Active3 beds 3 baths2,042 sq. ft.1206 Hamblen Street, Houston, TX 77009
MLS# 51823195Listed by: HOMESMART - New
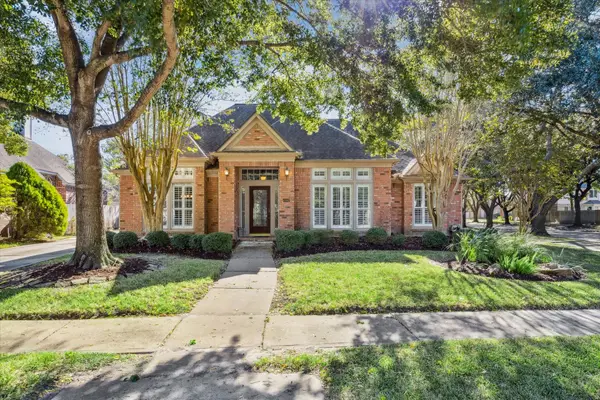 $350,000Active3 beds 2 baths2,253 sq. ft.
$350,000Active3 beds 2 baths2,253 sq. ft.13902 Inland Spring Court, Houston, TX 77059
MLS# 60340087Listed by: SIMIEN PROPERTIES - New
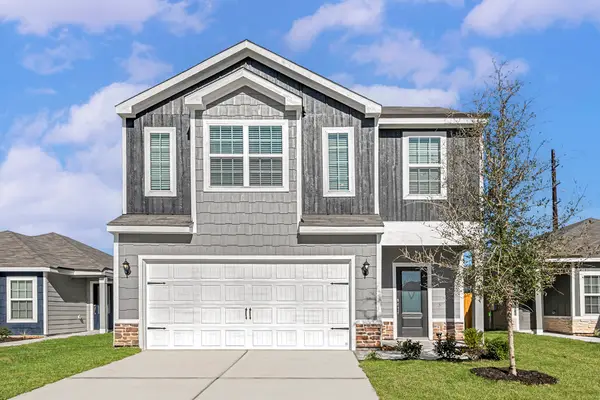 $336,900Active4 beds 3 baths2,316 sq. ft.
$336,900Active4 beds 3 baths2,316 sq. ft.8218 Sunberry Shadow Drive, Houston, TX 77016
MLS# 60908104Listed by: LGI HOMES
