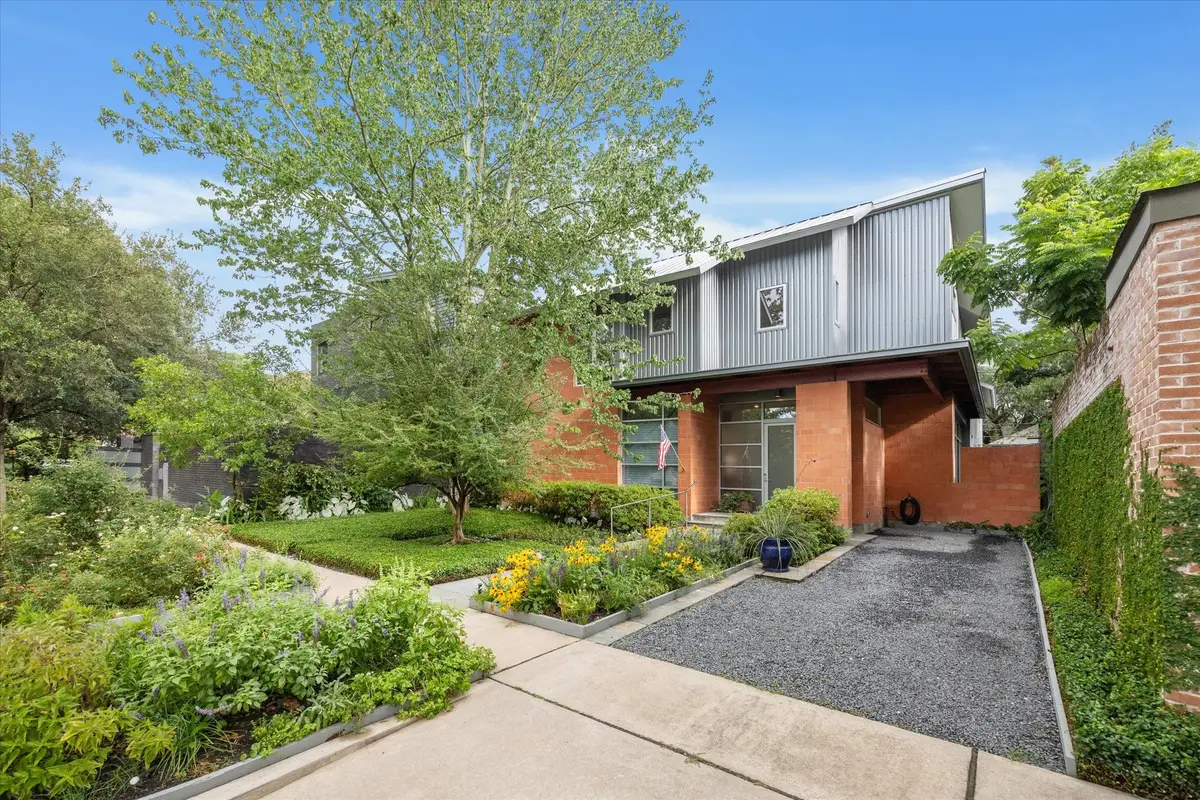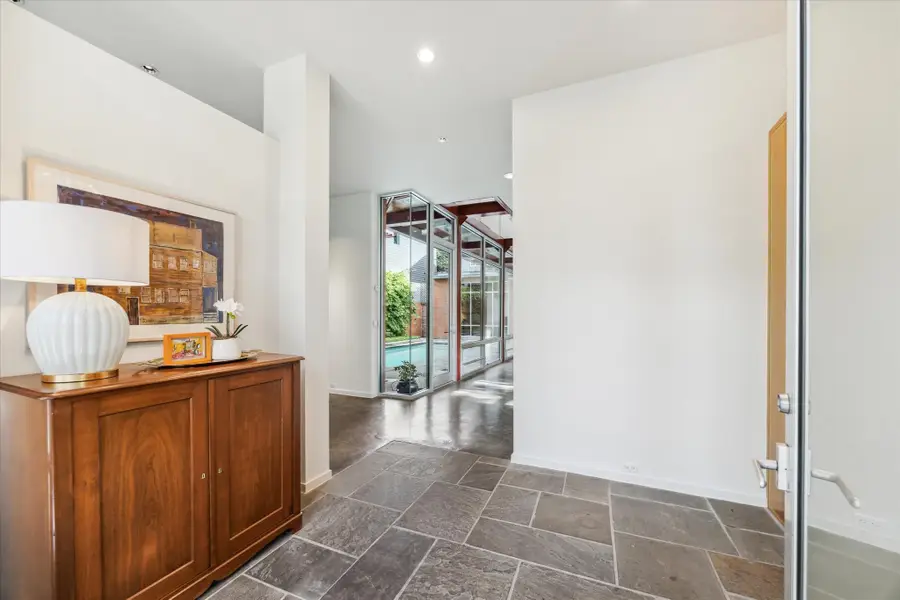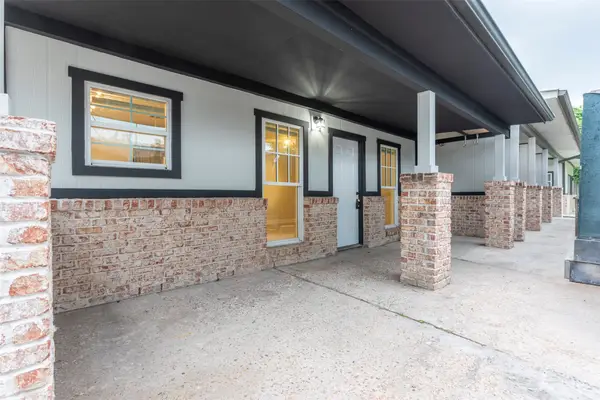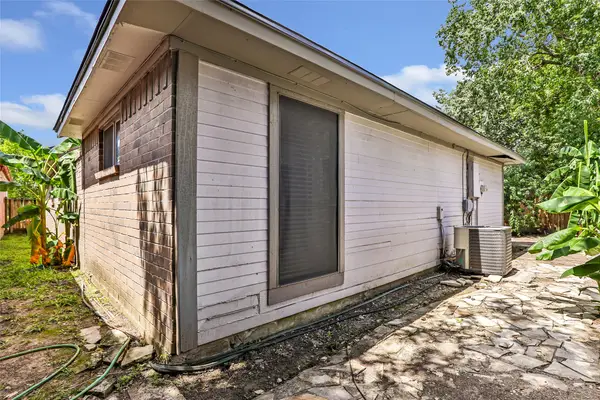1825 Albans Road, Houston, TX 77005
Local realty services provided by:American Real Estate ERA Powered



1825 Albans Road,Houston, TX 77005
$2,225,000
- 4 Beds
- 4 Baths
- 4,713 sq. ft.
- Single family
- Pending
Listed by:mary henderson
Office:martha turner sotheby's international realty
MLS#:97993497
Source:HARMLS
Price summary
- Price:$2,225,000
- Price per sq. ft.:$472.1
- Monthly HOA dues:$20.83
About this home
Striking contemporary 4 BR, 4 bath home in Southampton. The exterior materials comprise warm terracotta masonry, coated steel panels, stained wood soffits, and high-quality aluminum windows. The home wraps 3 sides of the lot, creating a private garden courtyard with saltwater pool visible from the living room, kitchen, dining areas and study. A mechanically operated steel-framed wall with bespoke silk-screened panels can be lowered from its concealed ceiling pocket to separate the kitchen from the dining area. A full bath accessed from inside as well as the pool area, office, laundry, and polished concrete flooring complete the first floor. Upstairs are the primary suite including “his and hers” dressing areas, 3 additional bedrooms, and 2 full baths. The home is equipped with an elevator. The front driveway has covered parking for one vehicle; the Alley has access to an oversized 1-car garage. 1825 Albans is located near The Texas Medical Center, Rice University, and Hermann Park.
Contact an agent
Home facts
- Year built:2005
- Listing Id #:97993497
- Updated:August 18, 2025 at 07:33 AM
Rooms and interior
- Bedrooms:4
- Total bathrooms:4
- Full bathrooms:4
- Living area:4,713 sq. ft.
Heating and cooling
- Cooling:Central Air, Electric, Zoned
- Heating:Central, Gas, Zoned
Structure and exterior
- Year built:2005
- Building area:4,713 sq. ft.
- Lot area:0.15 Acres
Schools
- High school:LAMAR HIGH SCHOOL (HOUSTON)
- Middle school:LANIER MIDDLE SCHOOL
- Elementary school:POE ELEMENTARY SCHOOL
Utilities
- Sewer:Public Sewer
Finances and disclosures
- Price:$2,225,000
- Price per sq. ft.:$472.1
- Tax amount:$39,319 (2024)
New listings near 1825 Albans Road
- New
 $220,000Active2 beds 2 baths1,040 sq. ft.
$220,000Active2 beds 2 baths1,040 sq. ft.855 Augusta Drive #60, Houston, TX 77057
MLS# 22279531Listed by: ELITE TEXAS PROPERTIES - New
 $129,000Active2 beds 2 baths1,177 sq. ft.
$129,000Active2 beds 2 baths1,177 sq. ft.7510 Hornwood Drive #204, Houston, TX 77036
MLS# 29980562Listed by: SKW REALTY - New
 $375,000Active3 beds 4 baths2,802 sq. ft.
$375,000Active3 beds 4 baths2,802 sq. ft.15000 S Richmond Avenue #6, Houston, TX 77082
MLS# 46217838Listed by: NAN & COMPANY PROPERTIES - New
 $575,000Active4 beds 1 baths3,692 sq. ft.
$575,000Active4 beds 1 baths3,692 sq. ft.2127 Maximilian Street #10, Houston, TX 77039
MLS# 58079628Listed by: TEXAS USA REALTY - New
 $189,900Active3 beds 2 baths1,485 sq. ft.
$189,900Active3 beds 2 baths1,485 sq. ft.13106 Hollowcreek Park Drive, Houston, TX 77082
MLS# 66240785Listed by: GEN STONE REALTY - New
 $375,000Active3 beds 4 baths2,802 sq. ft.
$375,000Active3 beds 4 baths2,802 sq. ft.15000 S Richmond Avenue #5, Houston, TX 77082
MLS# 76538907Listed by: NAN & COMPANY PROPERTIES - New
 $399,000Active3 beds 3 baths1,810 sq. ft.
$399,000Active3 beds 3 baths1,810 sq. ft.9614 Riddlewood Ln, Houston, TX 77025
MLS# 90048127Listed by: PROMPT REALTY & MORTGAGE, INC - New
 $500,000Active3 beds 4 baths2,291 sq. ft.
$500,000Active3 beds 4 baths2,291 sq. ft.1406 Hickory Street, Houston, TX 77007
MLS# 90358846Listed by: RE/MAX SPACE CENTER - New
 $144,000Active1 beds 1 baths774 sq. ft.
$144,000Active1 beds 1 baths774 sq. ft.2255 Braeswood Park Drive #137, Houston, TX 77030
MLS# 22736746Listed by: WELCH REALTY - New
 $349,900Active3 beds 3 baths1,772 sq. ft.
$349,900Active3 beds 3 baths1,772 sq. ft.5825 Highland Sun Lane, Houston, TX 77091
MLS# 30453800Listed by: WYNNWOOD GROUP
