18526 Denise Dale Lane, Houston, TX 77084
Local realty services provided by:American Real Estate ERA Powered
18526 Denise Dale Lane,Houston, TX 77084
$249,000
- 3 Beds
- 2 Baths
- 1,376 sq. ft.
- Single family
- Active
Listed by:terese joubran
Office:keller williams platinum
MLS#:22539742
Source:HARMLS
Price summary
- Price:$249,000
- Price per sq. ft.:$180.96
- Monthly HOA dues:$43.33
About this home
Move-In Ready! Beautiful 3 bedroom and 2 full bathrooms well appointed layout. Full brick one-story home. Roof replaced in 2018. A/C replaced in 2019. Freshly painted throughout & recently replaced flooring with wood tile flooring throughout. Vaulted ceiling in living room with wood shutters, gas log fireplace and open concept to Dining area. Great for entertaining. Kitchen boasts a double oven and replaced dishwasher. Two of the bedrooms have walk in closets. The 2 car garage has a keyless entry pad & washer and dryer for your convenience. Covered patio with party lights creates the perfect setting for relaxing or hosting friends with a recently replaced sun shade. Attic has replaced horizontal plumbing with Pex. Fully fenced in front yard, secured with an iron gate, offers privacy and a safe space for children or pets. Mature trees provide a shaded canopy from the sun. This home is Conveniently located near I-10 and Barker Cypress. Schedule your appointment today!
Contact an agent
Home facts
- Year built:1982
- Listing ID #:22539742
- Updated:October 15, 2025 at 04:56 PM
Rooms and interior
- Bedrooms:3
- Total bathrooms:2
- Full bathrooms:2
- Living area:1,376 sq. ft.
Heating and cooling
- Cooling:Central Air, Electric
- Heating:Central, Gas
Structure and exterior
- Roof:Composition
- Year built:1982
- Building area:1,376 sq. ft.
- Lot area:0.1 Acres
Schools
- High school:MAYDE CREEK HIGH SCHOOL
- Middle school:CARDIFF JUNIOR HIGH SCHOOL
- Elementary school:SCHMALZ ELEMENTARY SCHOOL
Utilities
- Sewer:Public Sewer
Finances and disclosures
- Price:$249,000
- Price per sq. ft.:$180.96
- Tax amount:$5,199 (2024)
New listings near 18526 Denise Dale Lane
- New
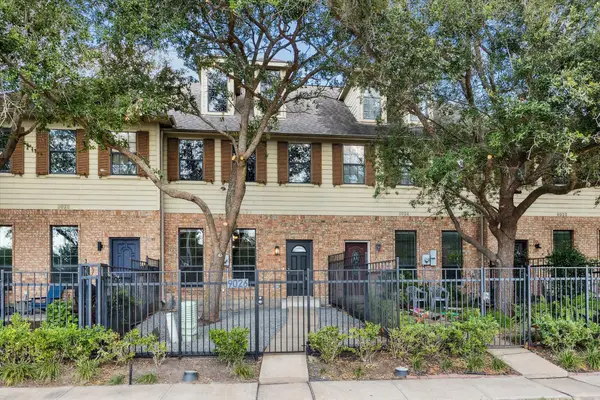 $349,900Active3 beds 4 baths2,194 sq. ft.
$349,900Active3 beds 4 baths2,194 sq. ft.9026 Lakes At 610 Drive, Houston, TX 77054
MLS# 10197099Listed by: BLAKE HILLEGEIST REAL ESTATE - New
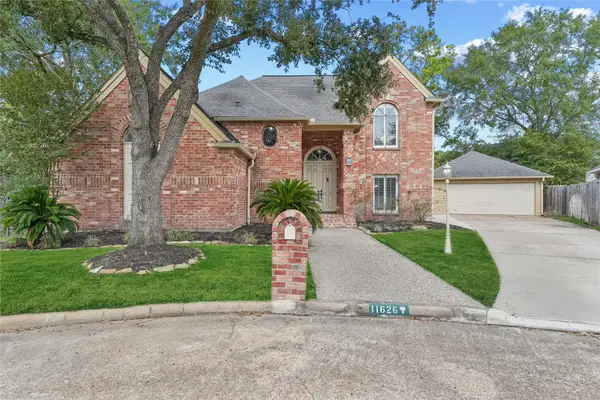 $360,000Active3 beds 3 baths2,167 sq. ft.
$360,000Active3 beds 3 baths2,167 sq. ft.11626 Taos Lane, Houston, TX 77070
MLS# 18871705Listed by: NAN & COMPANY PROPERTIES - New
 $365,000Active6 beds 4 baths1,976 sq. ft.
$365,000Active6 beds 4 baths1,976 sq. ft.9118 Sandra Street #A and B, Houston, TX 77016
MLS# 23673857Listed by: SHIVEHIVE REALTY - New
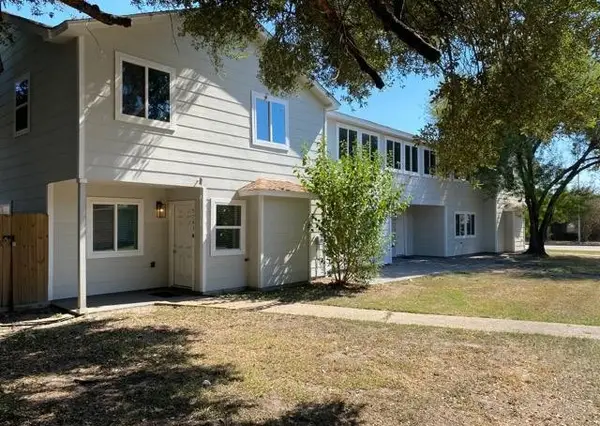 $949,900Active3 beds 2 baths1,980 sq. ft.
$949,900Active3 beds 2 baths1,980 sq. ft.5763 Easthampton Unit A,b,c,d Drive, Houston, TX 77039
MLS# 23814889Listed by: TRILLIONAIRE REALTY - New
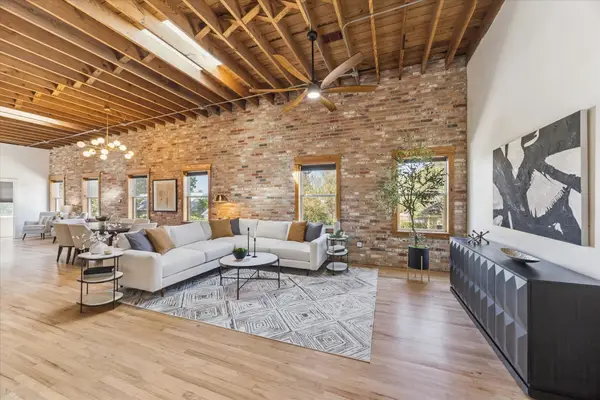 $975,000Active4 beds 3 baths2,352 sq. ft.
$975,000Active4 beds 3 baths2,352 sq. ft.945 Oxford Street, Houston, TX 77008
MLS# 30164741Listed by: BOULEVARD REALTY - New
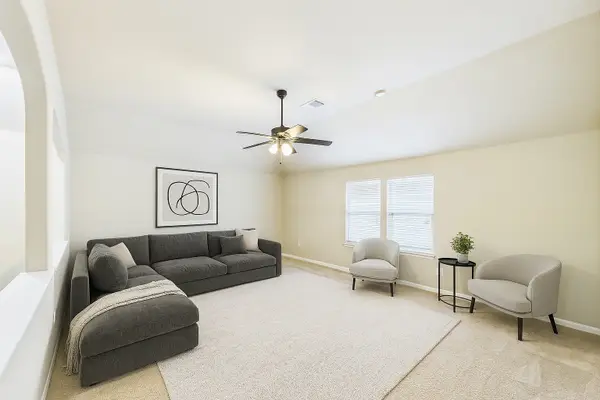 $374,990Active4 beds 3 baths3,485 sq. ft.
$374,990Active4 beds 3 baths3,485 sq. ft.16911 Wortley Drive, Houston, TX 77084
MLS# 33654213Listed by: NEXTGEN REAL ESTATE PROPERTIES - New
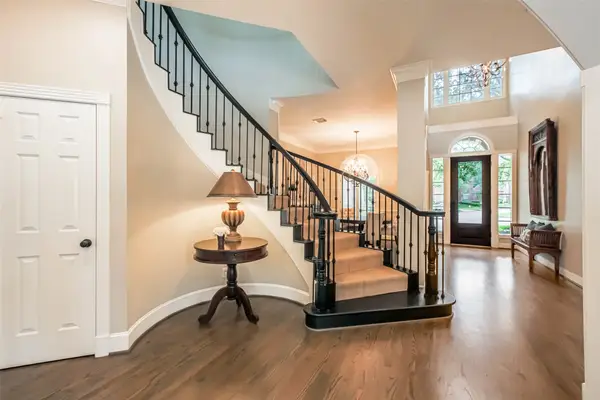 $899,000Active6 beds 6 baths4,834 sq. ft.
$899,000Active6 beds 6 baths4,834 sq. ft.3815 Loch Glen Court, Houston, TX 77059
MLS# 38353636Listed by: JLA REALTY - New
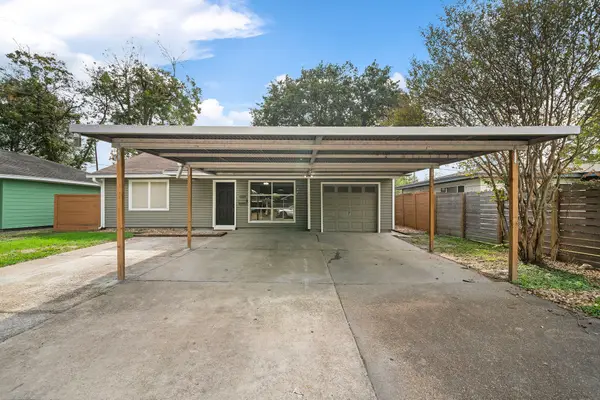 $1,945Active4 beds 2 baths1,242 sq. ft.
$1,945Active4 beds 2 baths1,242 sq. ft.6523 Underhill Street, Houston, TX 77092
MLS# 46386392Listed by: BETTER HOMES AND GARDENS REAL ESTATE GARY GREENE - WOODWAY - New
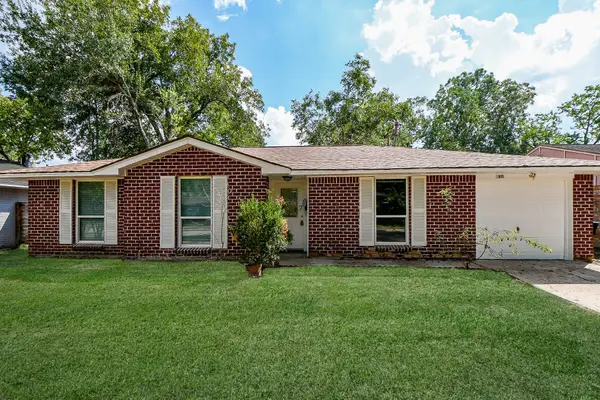 $248,900Active3 beds 2 baths1,400 sq. ft.
$248,900Active3 beds 2 baths1,400 sq. ft.5811 Greencraig Drive, Houston, TX 77035
MLS# 47527490Listed by: SPECTRUMSOURCE REALTY - New
 $450,000Active3 beds 2 baths2,763 sq. ft.
$450,000Active3 beds 2 baths2,763 sq. ft.5326 Redstart Street, Houston, TX 77096
MLS# 57332706Listed by: WEICHERT, REALTORS - THE MURRAY GROUP
