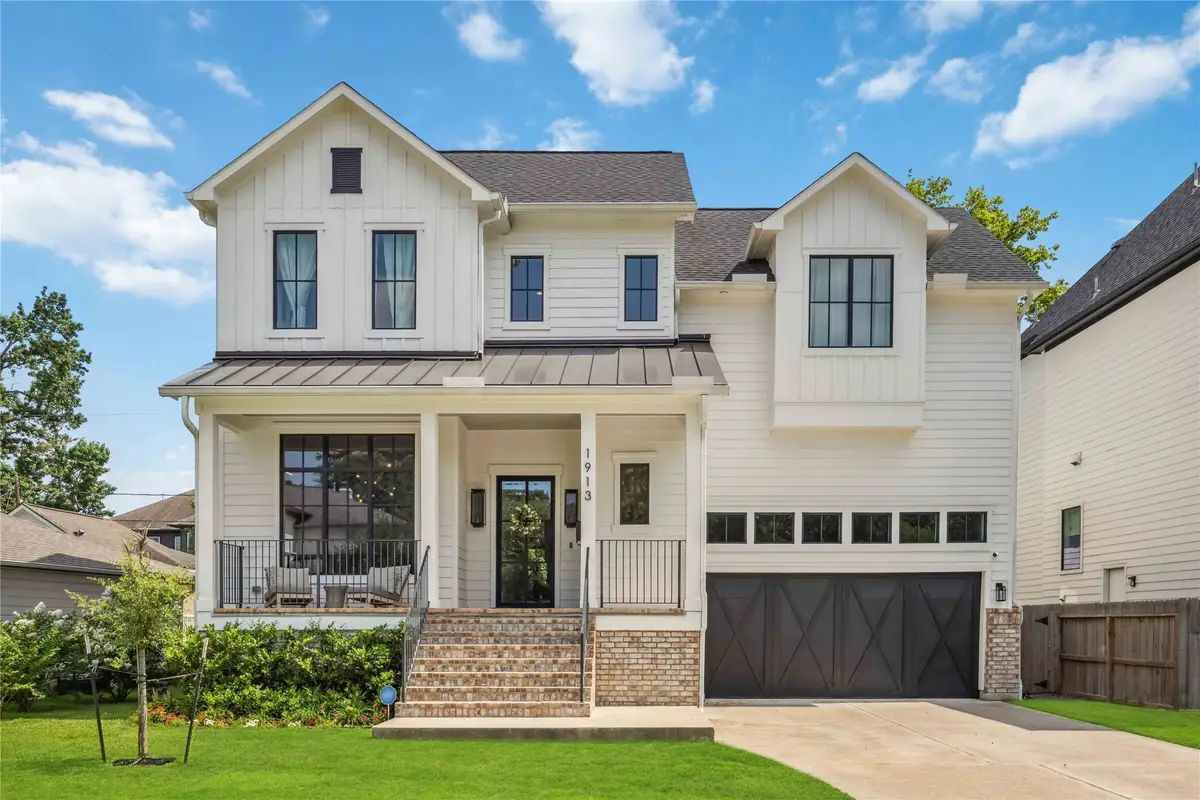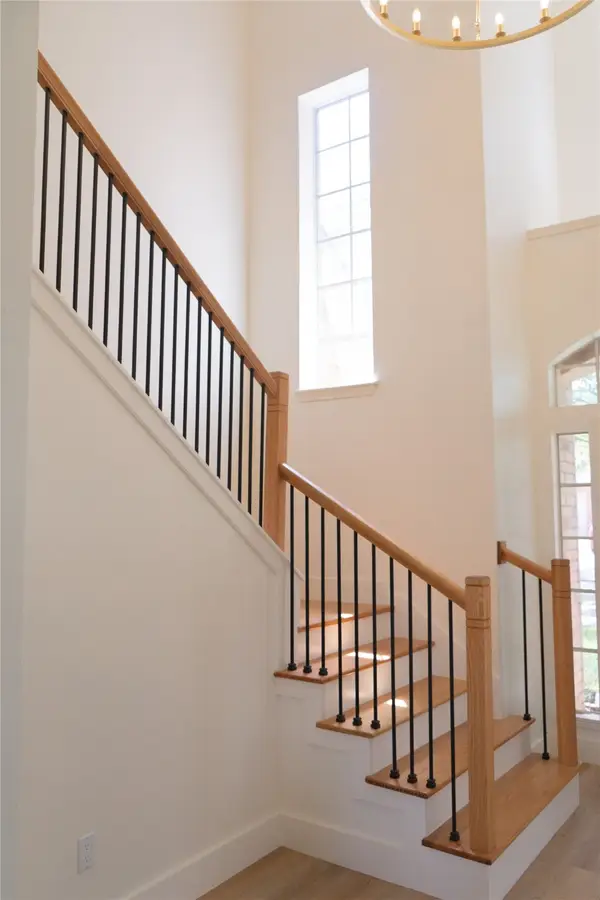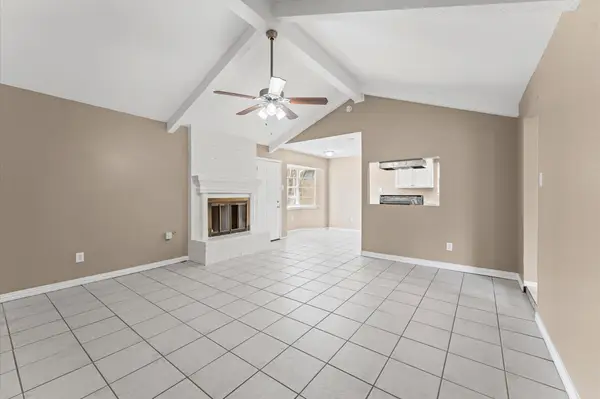1913 Ebony Lane, Houston, TX 77018
Local realty services provided by:ERA EXPERTS



Upcoming open houses
- Sat, Aug 2311:00 am - 01:00 pm
Listed by:tosha hypolite
Office:keller williams realty southwest
MLS#:41141797
Source:HARMLS
Price summary
- Price:$1,465,000
- Price per sq. ft.:$351.4
About this home
Luxury and sophistication await in this 2022 custom-built home in Oak Forest, one of Houston’s most established and in-demand communities. Like new and impeccably maintained, it features designer lighting, premium appliances, and a chef’s kitchen that opens to a light-filled breakfast area with oversized windows and tranquil backyard views. Expansive glass doors connect the spacious family room to a covered patio for seamless indoor-outdoor living. Entertain in style with a formal dining room and sleek wet bar. Upstairs, enjoy a central game room and custom closets in every bedroom. The serene primary suite offers a spa-like bath with a soaking tub, frameless shower, elevated finishes, and a must-see walk-in closet. The upstairs laundry room adds function with custom cabinetry, a deep sink, and a pull-out ironing board. Two home offices and an EV-wired, professionally organized garage complete the home. Minutes from Downtown, shopping, and dining. Schedule your private tour today!
Contact an agent
Home facts
- Year built:2021
- Listing Id #:41141797
- Updated:August 18, 2025 at 02:21 PM
Rooms and interior
- Bedrooms:4
- Total bathrooms:4
- Full bathrooms:3
- Half bathrooms:1
- Living area:4,169 sq. ft.
Heating and cooling
- Cooling:Central Air, Electric, Gas
- Heating:Central, Electric, Gas
Structure and exterior
- Roof:Composition
- Year built:2021
- Building area:4,169 sq. ft.
- Lot area:0.16 Acres
Schools
- High school:WALTRIP HIGH SCHOOL
- Middle school:BLACK MIDDLE SCHOOL
- Elementary school:STEVENS ELEMENTARY SCHOOL
Finances and disclosures
- Price:$1,465,000
- Price per sq. ft.:$351.4
- Tax amount:$25,893 (2024)
New listings near 1913 Ebony Lane
- New
 $189,900Active3 beds 2 baths1,485 sq. ft.
$189,900Active3 beds 2 baths1,485 sq. ft.12127 Palmton Street, Houston, TX 77034
MLS# 12210957Listed by: KAREN DAVIS PROPERTIES - New
 $134,900Active2 beds 2 baths1,329 sq. ft.
$134,900Active2 beds 2 baths1,329 sq. ft.2574 Marilee Lane #1, Houston, TX 77057
MLS# 12646031Listed by: RODNEY JACKSON REALTY GROUP, LLC - New
 $349,900Active3 beds 3 baths1,550 sq. ft.
$349,900Active3 beds 3 baths1,550 sq. ft.412 Neyland Street #G, Houston, TX 77022
MLS# 15760933Listed by: CITIQUEST PROPERTIES - New
 $156,000Active2 beds 2 baths891 sq. ft.
$156,000Active2 beds 2 baths891 sq. ft.12307 Kings Chase Drive, Houston, TX 77044
MLS# 36413942Listed by: KELLER WILLIAMS HOUSTON CENTRAL - Open Sat, 11am to 4pmNew
 $750,000Active4 beds 4 baths3,287 sq. ft.
$750,000Active4 beds 4 baths3,287 sq. ft.911 Chisel Point Drive, Houston, TX 77094
MLS# 36988040Listed by: KELLER WILLIAMS PREMIER REALTY - New
 $390,000Active4 beds 3 baths2,536 sq. ft.
$390,000Active4 beds 3 baths2,536 sq. ft.2415 Jasmine Ridge Court, Houston, TX 77062
MLS# 60614824Listed by: MY CASTLE REALTY - New
 $875,000Active3 beds 4 baths3,134 sq. ft.
$875,000Active3 beds 4 baths3,134 sq. ft.2322 Dorrington Street, Houston, TX 77030
MLS# 64773774Listed by: COMPASS RE TEXAS, LLC - HOUSTON - New
 $966,000Active4 beds 5 baths3,994 sq. ft.
$966,000Active4 beds 5 baths3,994 sq. ft.6126 Cottage Grove Lake Drive, Houston, TX 77007
MLS# 74184112Listed by: INTOWN HOMES - New
 $229,900Active3 beds 2 baths1,618 sq. ft.
$229,900Active3 beds 2 baths1,618 sq. ft.234 County Fair Drive, Houston, TX 77060
MLS# 79731655Listed by: PLATINUM 1 PROPERTIES, LLC - New
 $174,900Active3 beds 1 baths1,189 sq. ft.
$174,900Active3 beds 1 baths1,189 sq. ft.8172 Milredge Street, Houston, TX 77017
MLS# 33178315Listed by: KELLER WILLIAMS HOUSTON CENTRAL
