1918 Hoskins Drive, Houston, TX 77080
Local realty services provided by:American Real Estate ERA Powered
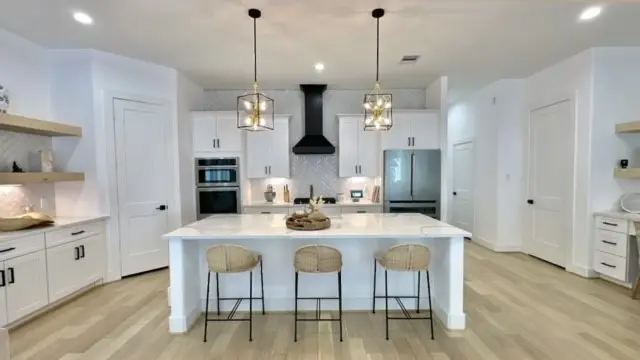
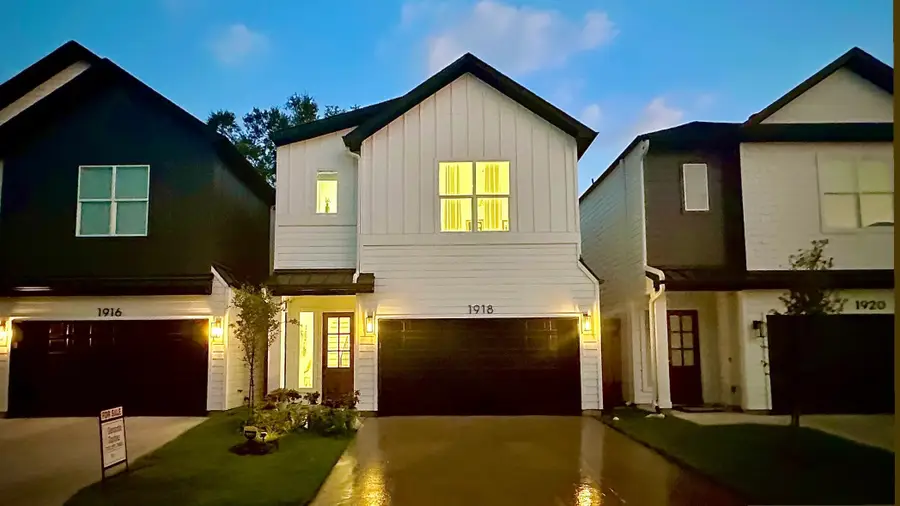
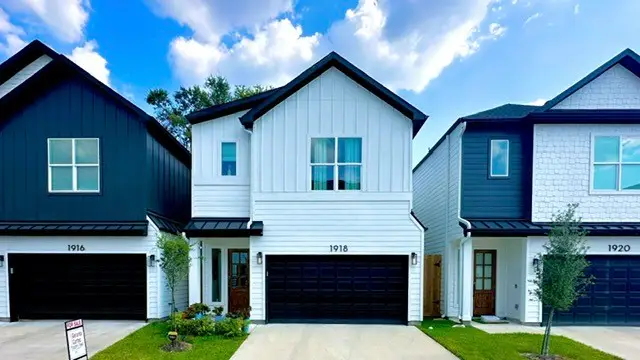
1918 Hoskins Drive,Houston, TX 77080
$589,000
- 3 Beds
- 3 Baths
- 2,547 sq. ft.
- Single family
- Pending
Listed by:tyler fry
Office:camelot realty group
MLS#:921535
Source:HARMLS
Price summary
- Price:$589,000
- Price per sq. ft.:$231.25
- Monthly HOA dues:$150
About this home
Welcome to 1918 Hoskins! This home is unique and has over $50,000 in upgrades! Designed by a French artist to showcase relaxing Mediterranean vibes. Every detail was hand-selected to curate a luxurious and serene atmosphere. Imported custom chandeliers. Flat wall texture and custom paint throughout. First floor features elevated designer finishes, custom floating shelves, mail center, Ecobee thermostats and EV charging. French doors open to the 31’x20’ backyard covered with pet Turf and 5 Tuscarora crepe myrtles. Second floor features a lounge room, primary suite with breakfast bar, 2 guest bedrooms, 1 guest bathroom and a large walk-in laundry room. The primary bathroom is a luxury oasis with a 12’x4’ walk-in shower, 6’ free standing tub, smart toilet and massive custom closet. Ask for the complete list of upgrades. New developments around & close to the best Houston offers: Memorial, The Galleria, Heights, and Downtown. Top-rated SBISD school district. Interest rate special available
Contact an agent
Home facts
- Year built:2022
- Listing Id #:921535
- Updated:August 18, 2025 at 07:20 AM
Rooms and interior
- Bedrooms:3
- Total bathrooms:3
- Full bathrooms:2
- Half bathrooms:1
- Living area:2,547 sq. ft.
Heating and cooling
- Cooling:Central Air, Electric
- Heating:Central, Gas
Structure and exterior
- Roof:Composition
- Year built:2022
- Building area:2,547 sq. ft.
- Lot area:0.07 Acres
Schools
- High school:SPRING WOODS HIGH SCHOOL
- Middle school:SPRING WOODS MIDDLE SCHOOL
- Elementary school:BUFFALO CREEK ELEMENTARY SCHOOL
Utilities
- Sewer:Public Sewer
Finances and disclosures
- Price:$589,000
- Price per sq. ft.:$231.25
- Tax amount:$10,337 (2023)
New listings near 1918 Hoskins Drive
- New
 $285,000Active2 beds 2 baths1,843 sq. ft.
$285,000Active2 beds 2 baths1,843 sq. ft.4 Champions Colony E, Houston, TX 77069
MLS# 10302355Listed by: KELLER WILLIAMS REALTY PROFESSIONALS - New
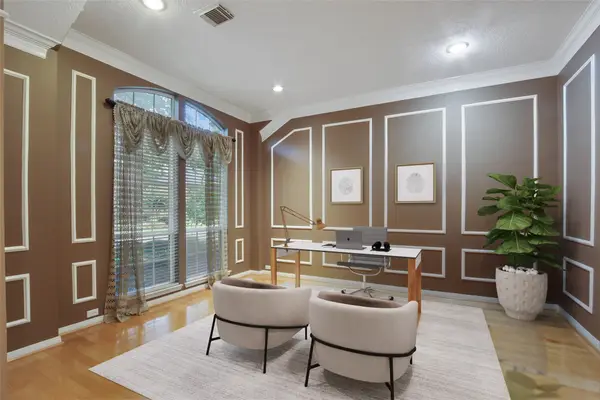 $489,000Active4 beds 2 baths2,811 sq. ft.
$489,000Active4 beds 2 baths2,811 sq. ft.4407 Island Hills Drive, Houston, TX 77059
MLS# 20289737Listed by: MICHELE JACOBS REALTY GROUP - New
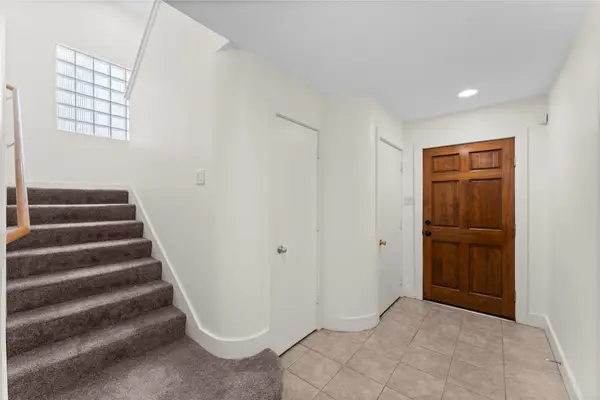 $289,000Active2 beds 3 baths2,004 sq. ft.
$289,000Active2 beds 3 baths2,004 sq. ft.8666 Meadowcroft Drive, Houston, TX 77063
MLS# 28242061Listed by: HOUSTON ELITE PROPERTIES LLC - New
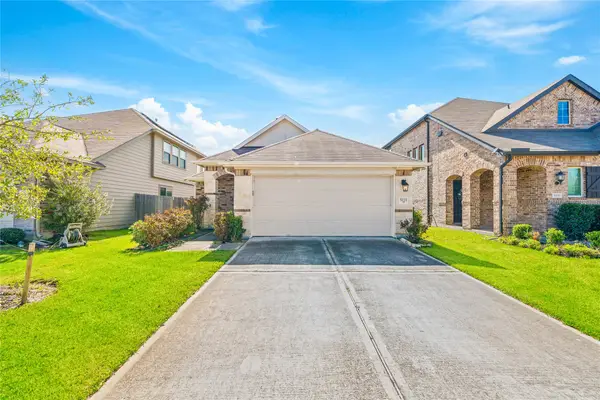 $299,900Active3 beds 2 baths1,664 sq. ft.
$299,900Active3 beds 2 baths1,664 sq. ft.5111 Azalea Trace Drive, Houston, TX 77066
MLS# 30172018Listed by: LONE STAR REALTY - New
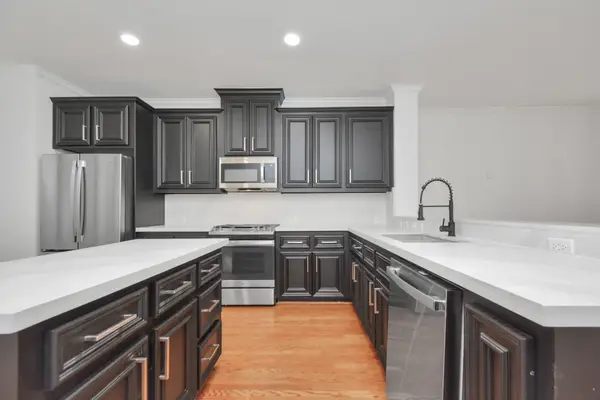 $450,000Active3 beds 4 baths2,396 sq. ft.
$450,000Active3 beds 4 baths2,396 sq. ft.4217 Gibson Street #A, Houston, TX 77007
MLS# 37746585Listed by: NEXTHOME REAL ESTATE PLACE - New
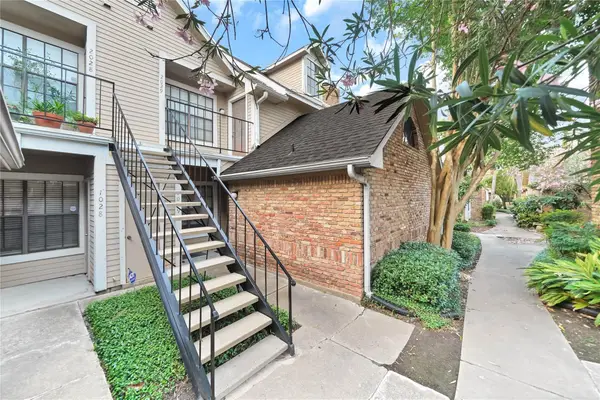 $169,000Active1 beds 1 baths907 sq. ft.
$169,000Active1 beds 1 baths907 sq. ft.2300 Old Spanish Trail #2029, Houston, TX 77054
MLS# 38375891Listed by: EXPERTISE REALTY GROUP LLC - New
 $239,000Active4 beds 2 baths2,071 sq. ft.
$239,000Active4 beds 2 baths2,071 sq. ft.6643 Briar Glade Drive, Houston, TX 77072
MLS# 40291452Listed by: EXP REALTY LLC - New
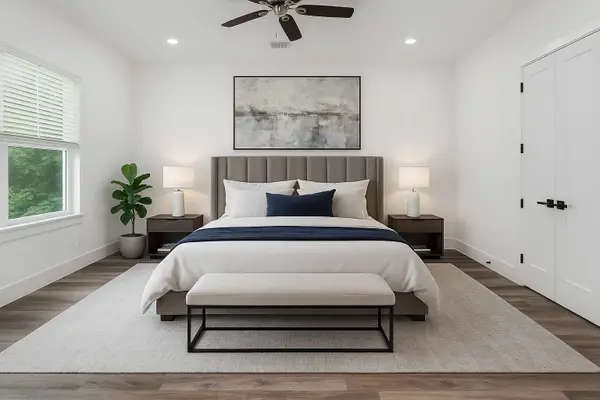 $349,900Active4 beds 3 baths1,950 sq. ft.
$349,900Active4 beds 3 baths1,950 sq. ft.5734 White Magnolia Street, Houston, TX 77091
MLS# 47480478Listed by: RE/MAX SIGNATURE - New
 $299,000Active3 beds 2 baths1,408 sq. ft.
$299,000Active3 beds 2 baths1,408 sq. ft.10018 Knoboak Drive #3, Houston, TX 77080
MLS# 56440347Listed by: EXP REALTY LLC - New
 $495,000Active4 beds 4 baths3,373 sq. ft.
$495,000Active4 beds 4 baths3,373 sq. ft.13719 Kingston River Lane, Houston, TX 77044
MLS# 61106713Listed by: ELEV8 PROPERTIES

