1934 Wildpacher Lane, Houston, TX 77080
Local realty services provided by:ERA Experts
1934 Wildpacher Lane,Houston, TX 77080
$374,990
- 3 Beds
- 3 Baths
- 1,820 sq. ft.
- Townhouse
- Active
Listed by: amber moore, bret wallace
Office: re/max fine properties
MLS#:68472501
Source:HARMLS
Price summary
- Price:$374,990
- Price per sq. ft.:$206.04
- Monthly HOA dues:$150.5
About this home
LAST HOME AVAILABLE IN LAVERNE LANDING. The only townhome with a 2-car garage left. Luxurious, 3 bedroom, 2 1/2 bath, 2-story model townhome with designer finishes and upgrades galore! Designed by Anderson Canyon Architects. You will not find better quality at this price point anywhere in the city. Features include 10' ceilings on both levels with 8' doors and 5" baseboards. Luxury vinyl plank floors throughout common areas, wrought iron spindles, quartz countertops, soft close cabinets in the kitchen, stainless steel appliances, MOEN fixtures in bathrooms, Lennox 2 T 14 SEER AC system, PEX plumbing, low E double pane, high performance windows and large capacity gutters. Pre-wired for cable, internet, security and cameras throughout. Low maintenance and energy efficient. Easy parking for residents and guests. Builder 1-2-10 year warranty included. Location, location, location! Close to I-10, Beltway 8, Costco, HEB, H Mart, Galleria, Memorial and more! Book your tour today.
Contact an agent
Home facts
- Year built:2025
- Listing ID #:68472501
- Updated:February 11, 2026 at 12:53 PM
Rooms and interior
- Bedrooms:3
- Total bathrooms:3
- Full bathrooms:2
- Half bathrooms:1
- Living area:1,820 sq. ft.
Heating and cooling
- Cooling:Central Air, Electric
- Heating:Central, Gas
Structure and exterior
- Roof:Composition
- Year built:2025
- Building area:1,820 sq. ft.
Schools
- High school:NORTHBROOK HIGH SCHOOL
- Middle school:SPRING WOODS MIDDLE SCHOOL
- Elementary school:SPRING BRANCH ELEMENTARY SCHOOL
Finances and disclosures
- Price:$374,990
- Price per sq. ft.:$206.04
- Tax amount:$1,509 (2024)
New listings near 1934 Wildpacher Lane
- New
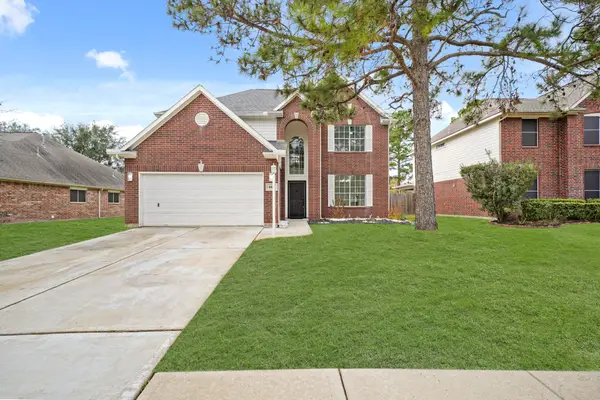 $384,900Active4 beds 3 baths2,416 sq. ft.
$384,900Active4 beds 3 baths2,416 sq. ft.8907 Aberdeen Park Drive, Houston, TX 77095
MLS# 89386522Listed by: COLDWELL BANKER REALTY - LAKE CONROE/WILLIS - New
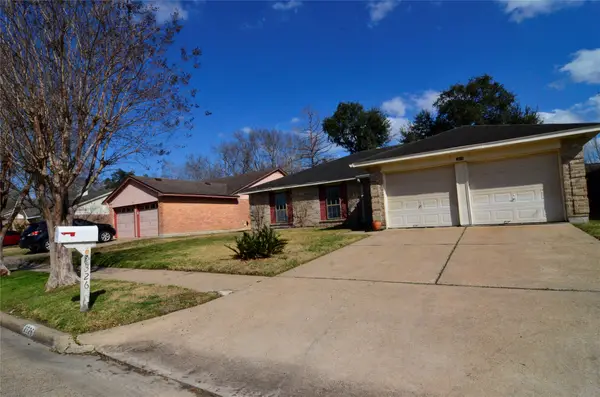 $210,000Active3 beds 2 baths1,670 sq. ft.
$210,000Active3 beds 2 baths1,670 sq. ft.2326 Hazy Creek Drive, Houston, TX 77084
MLS# 55520142Listed by: O'HARA & COMPANY REAL ESTATE 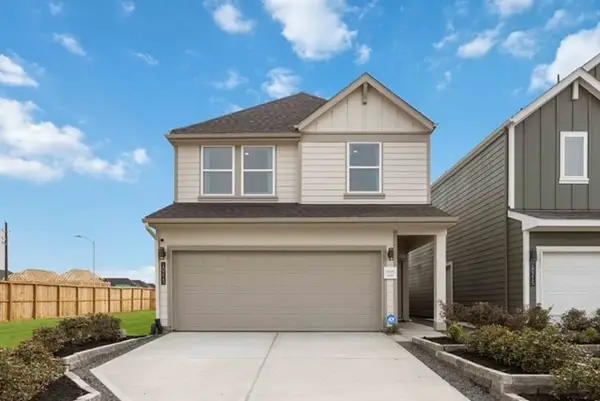 $310,490Pending4 beds 3 baths1,719 sq. ft.
$310,490Pending4 beds 3 baths1,719 sq. ft.2807 Milton Lodge Lane, Houston, TX 77051
MLS# 55878662Listed by: EXCLUSIVE PRIME REALTY, LLC- Open Sun, 11am to 1pmNew
 $238,000Active3 beds 2 baths1,396 sq. ft.
$238,000Active3 beds 2 baths1,396 sq. ft.17218 Valemist Court, Houston, TX 77084
MLS# 11311149Listed by: KELLER WILLIAMS MEMORIAL - New
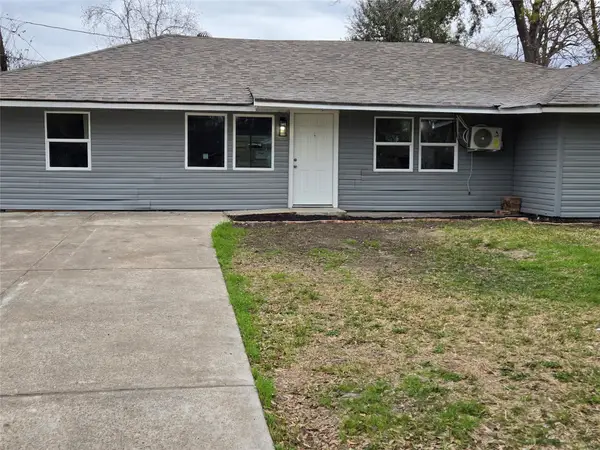 $199,900Active4 beds 2 baths1,698 sq. ft.
$199,900Active4 beds 2 baths1,698 sq. ft.5823 Lyndhurst Drive E, Houston, TX 77033
MLS# 11994935Listed by: SUMMIT PROPERTIES - Open Sun, 1 to 3pmNew
 $285,000Active3 beds 2 baths1,546 sq. ft.
$285,000Active3 beds 2 baths1,546 sq. ft.922 Innsdale Drive, Houston, TX 77076
MLS# 13114787Listed by: COLDWELL BANKER REALTY - MEMORIAL OFFICE - Open Sun, 1 to 4pmNew
 $315,000Active3 beds 2 baths2,138 sq. ft.
$315,000Active3 beds 2 baths2,138 sq. ft.5443 Kingfisher Drive, Houston, TX 77096
MLS# 15794180Listed by: WEICHERT, REALTORS - THE MURRAY GROUP - Open Sat, 1 to 4pmNew
 $419,700Active3 beds 4 baths2,025 sq. ft.
$419,700Active3 beds 4 baths2,025 sq. ft.719 Thornton Road #B, Houston, TX 77018
MLS# 16750885Listed by: OAKHOUSE REAL ESTATE - New
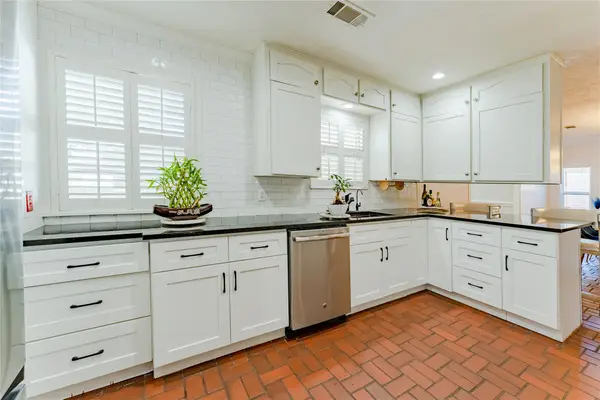 $474,990Active2 beds 2 baths2,194 sq. ft.
$474,990Active2 beds 2 baths2,194 sq. ft.11407 Iberia Drive, Houston, TX 77065
MLS# 21403985Listed by: KELLER WILLIAMS REALTY METROPOLITAN - New
 $215,000Active3 beds 2 baths1,199 sq. ft.
$215,000Active3 beds 2 baths1,199 sq. ft.8115 Betty Boop Street, Houston, TX 77028
MLS# 24690370Listed by: EXCLUSIVE PRIME REALTY, LLC

