1956 Vermont Street, Houston, TX 77019
Local realty services provided by:ERA Experts
1956 Vermont Street,Houston, TX 77019
$639,000
- 3 Beds
- 4 Baths
- 2,424 sq. ft.
- Townhouse
- Pending
Listed by: caroline oden hartwell
Office: compass re texas, llc. - houston
MLS#:63427348
Source:HARMLS
Price summary
- Price:$639,000
- Price per sq. ft.:$263.61
About this home
Amazing opportunity in very desirable Hyde Park! This 3 bedroom, 3.5 bathroom home has it all! Fabulous updates throughout, versatile spaces, good size bedrooms and outdoor space. Upon entering the home, you are greeted by a formal entry way with access to the first bedroom. Bedroom features backyard access, ensuite bathroom and large closet. Second floor living with ample natural light, updated kitchen with SS appliances, half bathroom, dining room, and living room. Third floor primary features an extra large closet with built-ins, large windows, and bathroom with a walk-in shower, tub, double sinks and private WC. Good size secondary bedroom with an en-suite bathroom and closet complete the third floor. Back yard is a true oasis with marble flooring, designer awning, turfed green space and garden. Walking distance to many restaurants, bars, shopping, grocery stores and parks!
Never flooded and no power outage in 2021 freeze or hurricane Beryl! *per seller
Contact an agent
Home facts
- Year built:1999
- Listing ID #:63427348
- Updated:December 26, 2025 at 08:06 AM
Rooms and interior
- Bedrooms:3
- Total bathrooms:4
- Full bathrooms:3
- Half bathrooms:1
- Living area:2,424 sq. ft.
Heating and cooling
- Cooling:Central Air, Electric
- Heating:Central, Gas
Structure and exterior
- Roof:Composition
- Year built:1999
- Building area:2,424 sq. ft.
Schools
- High school:LAMAR HIGH SCHOOL (HOUSTON)
- Middle school:LANIER MIDDLE SCHOOL
- Elementary school:BAKER MONTESSORI SCHOOL
Utilities
- Sewer:Public Sewer
Finances and disclosures
- Price:$639,000
- Price per sq. ft.:$263.61
New listings near 1956 Vermont Street
- New
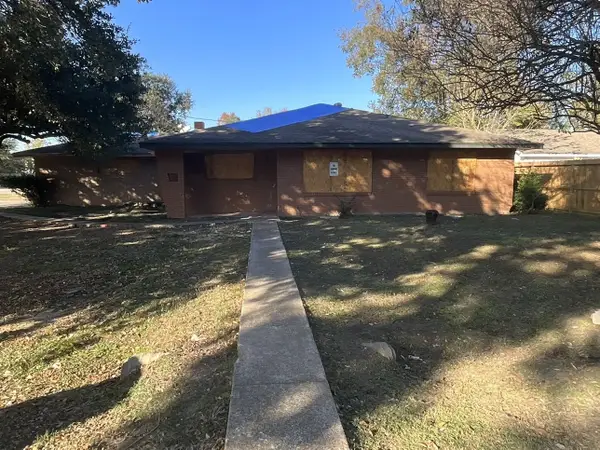 $99,000Active4 beds 2 baths1,756 sq. ft.
$99,000Active4 beds 2 baths1,756 sq. ft.542 W Mierianne Street, Houston, TX 77037
MLS# 77074986Listed by: GRIFFITH REAL ESTATE SERVICES - Open Sat, 1 to 3pmNew
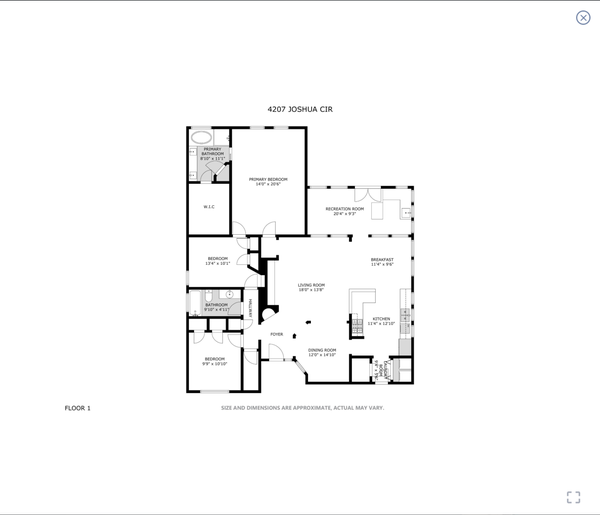 $270,000Active3 beds 2 baths2,039 sq. ft.
$270,000Active3 beds 2 baths2,039 sq. ft.4207 Joshua Circle, Houston, TX 77014
MLS# 16591990Listed by: CB&A, REALTORS- LOOP CENTRAL - New
 $397,500Active3 beds 4 baths1,790 sq. ft.
$397,500Active3 beds 4 baths1,790 sq. ft.3710 Creekmont Gardens Lane, Houston, TX 77091
MLS# 67532533Listed by: PREMIER PROPERTIES - New
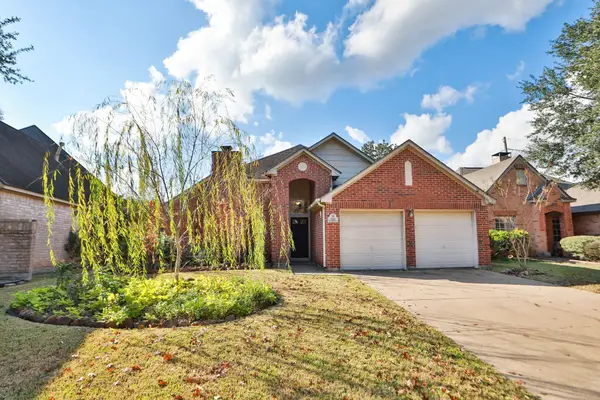 $240,000Active3 beds 2 baths1,840 sq. ft.
$240,000Active3 beds 2 baths1,840 sq. ft.8011 Oceanside Drive, Houston, TX 77095
MLS# 68263793Listed by: HEARTHSTONE REALTY - New
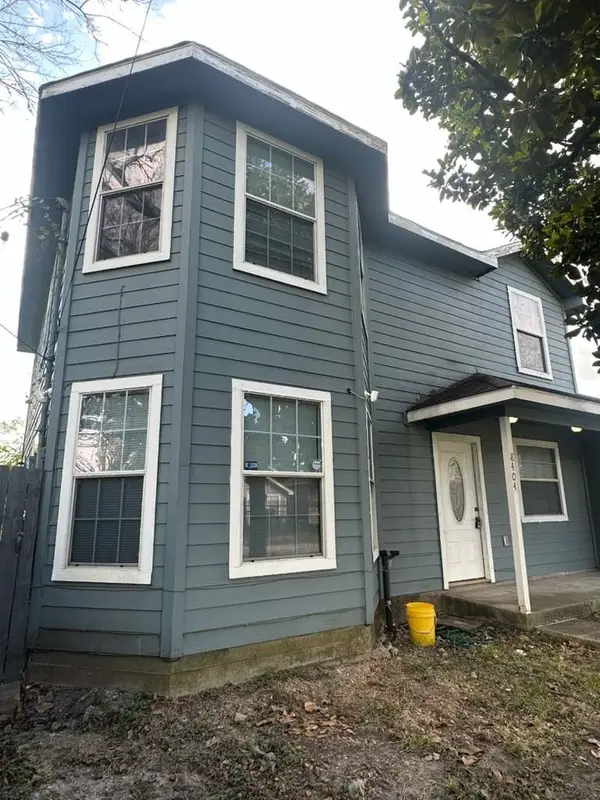 $250,000Active4 beds 3 baths1,833 sq. ft.
$250,000Active4 beds 3 baths1,833 sq. ft.8404 Leander Street, Houston, TX 77012
MLS# 34105889Listed by: SIERRA VISTA REALTY LLC - New
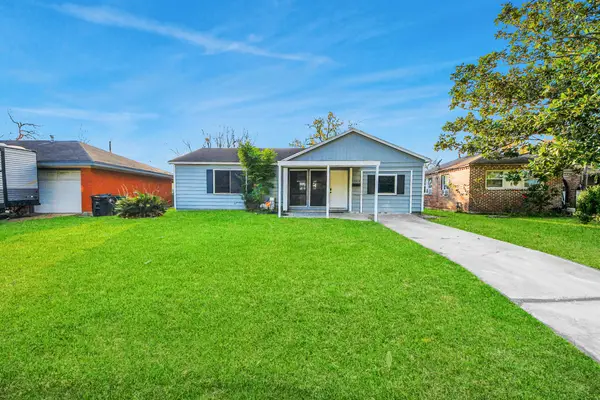 $209,000Active3 beds 2 baths1,249 sq. ft.
$209,000Active3 beds 2 baths1,249 sq. ft.10614 Buffum Street, Houston, TX 77051
MLS# 56732624Listed by: KELLER WILLIAMS REALTY PROFESSIONALS - New
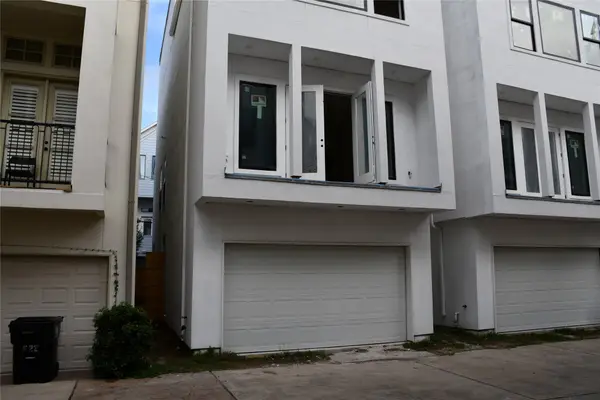 $509,000Active3 beds 4 baths3,000 sq. ft.
$509,000Active3 beds 4 baths3,000 sq. ft.920 Patterson Street, Houston, TX 77007
MLS# 65220109Listed by: J.D. RANKIN AND ASSOCIATES - New
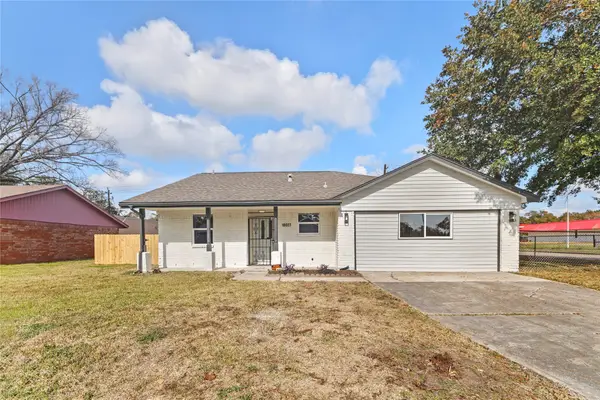 $225,000Active3 beds 2 baths2,043 sq. ft.
$225,000Active3 beds 2 baths2,043 sq. ft.10027 Valley Sun Drive, Houston, TX 77078
MLS# 3522129Listed by: 5TH STREAM REALTY - New
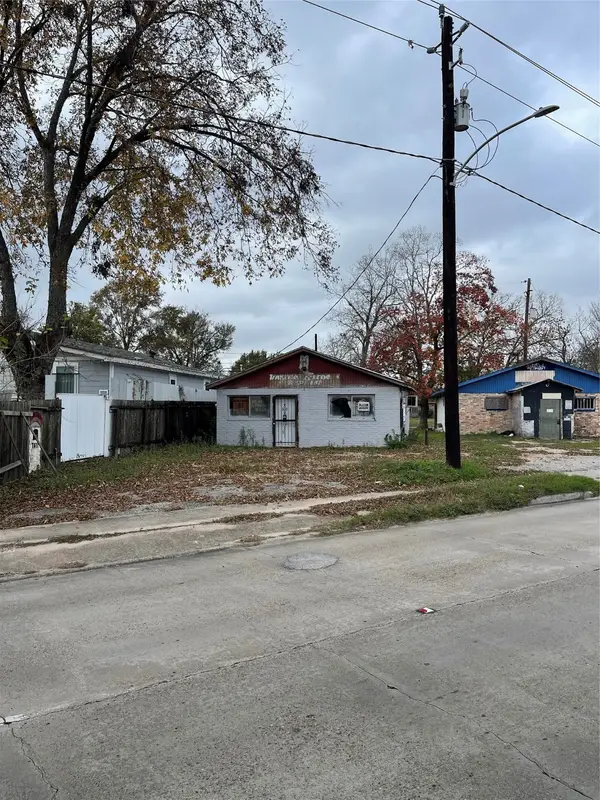 $100,000Active0.07 Acres
$100,000Active0.07 Acres7413 W Montgomery Road, Houston, TX 77091
MLS# 35370454Listed by: KELLER WILLIAMS SIGNATURE - New
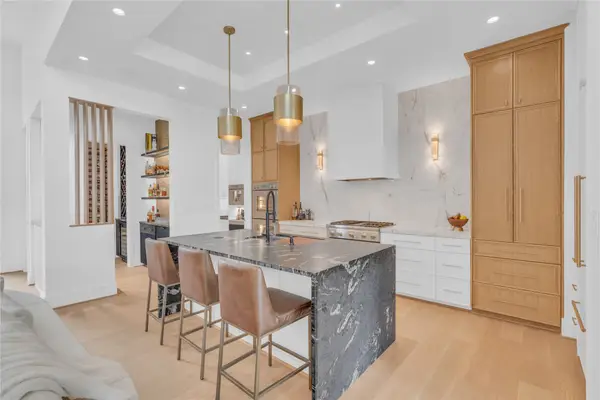 $1,979,000Active5 beds 6 baths5,001 sq. ft.
$1,979,000Active5 beds 6 baths5,001 sq. ft.5602 Ella Lee Lane, Houston, TX 77056
MLS# 68053846Listed by: WANDA TAYLOR PROPERTIES
