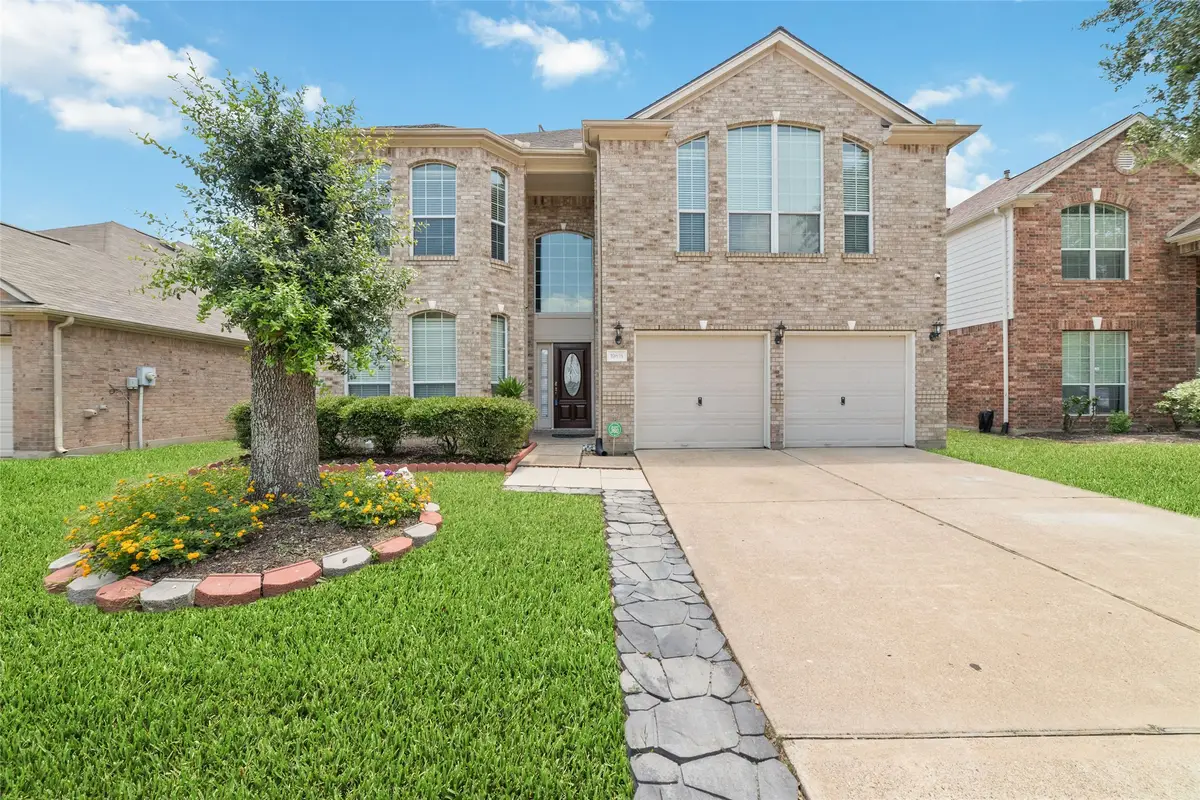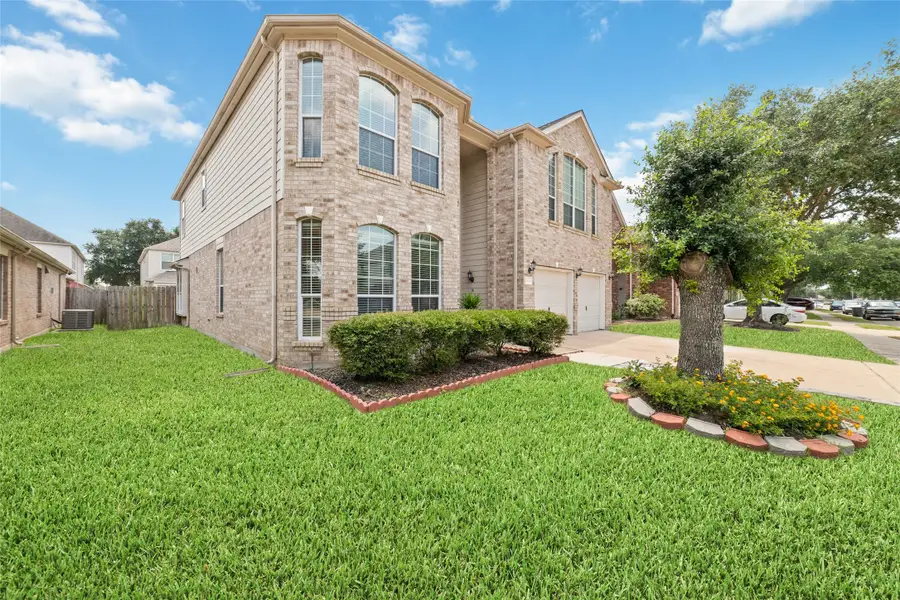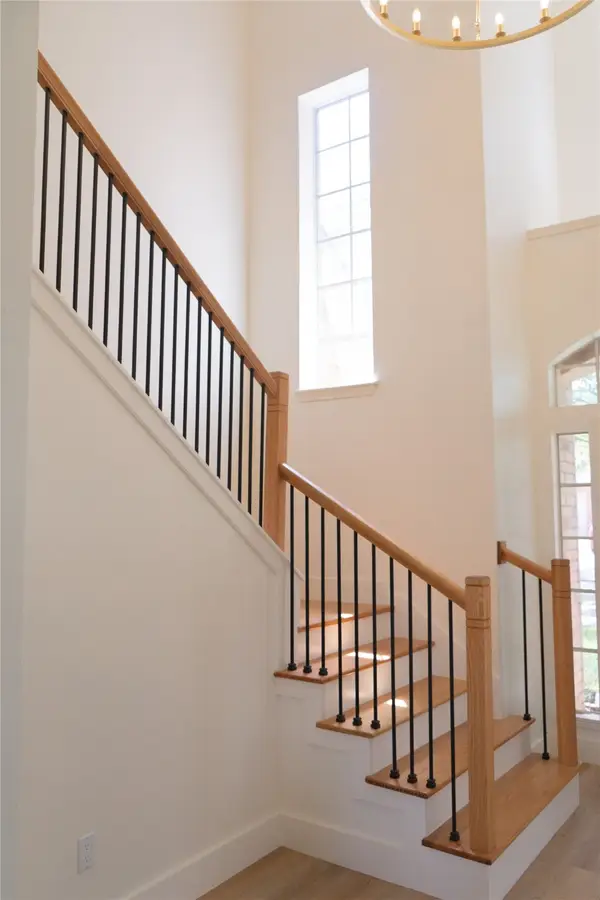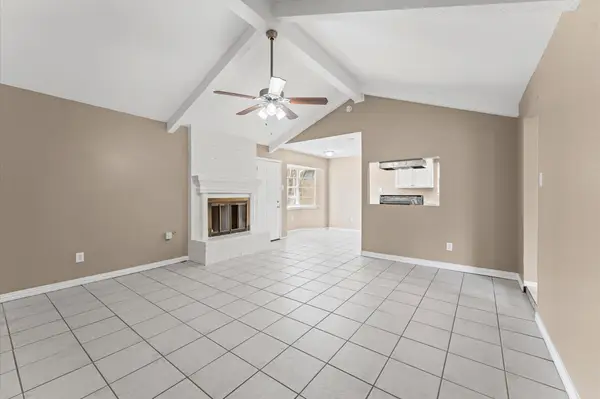19615 Wren Forest Lane, Houston, TX 77084
Local realty services provided by:American Real Estate ERA Powered



19615 Wren Forest Lane,Houston, TX 77084
$370,000
- 5 Beds
- 3 Baths
- 3,119 sq. ft.
- Single family
- Active
Listed by:david huy nguyen
Office:exp realty llc.
MLS#:9339289
Source:HARMLS
Price summary
- Price:$370,000
- Price per sq. ft.:$118.63
- Monthly HOA dues:$45.83
About this home
Welcome to your new home in the desirable Creek Bend Estates subdivision! This beautifully updated property features tile flooring throughout the first floor, high ceilings, and an abundance of natural light from large double-pane windows. Crown molding adds an elegant touch, while the upgraded kitchen boasts granite countertops, under sink water filter, tile backsplash, and a brand-new microwave. Enjoy peace of mind with a brand-new AC unit (12/2024), roof (2018), and a concrete patio added in 2025. The interior balcony railing has been upgraded to hardwood and steel for a modern look. Upstairs, you'll find hardwood floors throughout, including the bedrooms. The spacious master suite features a blend of tile and hardwood, double sinks, and an upgraded glass standing shower. Additional features include a full sound and camera security system, and sprinkler system to keep your yard green. Conveniently located off Fry Rd with quick access to I-10, US-99, and Highway 6. Come see it today!
Contact an agent
Home facts
- Year built:2004
- Listing Id #:9339289
- Updated:August 18, 2025 at 11:38 AM
Rooms and interior
- Bedrooms:5
- Total bathrooms:3
- Full bathrooms:2
- Half bathrooms:1
- Living area:3,119 sq. ft.
Heating and cooling
- Cooling:Central Air, Electric
- Heating:Central, Gas
Structure and exterior
- Roof:Composition
- Year built:2004
- Building area:3,119 sq. ft.
- Lot area:0.13 Acres
Schools
- High school:MAYDE CREEK HIGH SCHOOL
- Middle school:MAYDE CREEK JUNIOR HIGH SCHOOL
- Elementary school:STEPHENS ELEMENTARY SCHOOL (KATY)
Utilities
- Sewer:Public Sewer
Finances and disclosures
- Price:$370,000
- Price per sq. ft.:$118.63
- Tax amount:$8,425 (2024)
New listings near 19615 Wren Forest Lane
- New
 $189,900Active3 beds 2 baths1,485 sq. ft.
$189,900Active3 beds 2 baths1,485 sq. ft.12127 Palmton Street, Houston, TX 77034
MLS# 12210957Listed by: KAREN DAVIS PROPERTIES - New
 $134,900Active2 beds 2 baths1,329 sq. ft.
$134,900Active2 beds 2 baths1,329 sq. ft.2574 Marilee Lane #1, Houston, TX 77057
MLS# 12646031Listed by: RODNEY JACKSON REALTY GROUP, LLC - New
 $349,900Active3 beds 3 baths1,550 sq. ft.
$349,900Active3 beds 3 baths1,550 sq. ft.412 Neyland Street #G, Houston, TX 77022
MLS# 15760933Listed by: CITIQUEST PROPERTIES - New
 $156,000Active2 beds 2 baths891 sq. ft.
$156,000Active2 beds 2 baths891 sq. ft.12307 Kings Chase Drive, Houston, TX 77044
MLS# 36413942Listed by: KELLER WILLIAMS HOUSTON CENTRAL - Open Sat, 11am to 4pmNew
 $750,000Active4 beds 4 baths3,287 sq. ft.
$750,000Active4 beds 4 baths3,287 sq. ft.911 Chisel Point Drive, Houston, TX 77094
MLS# 36988040Listed by: KELLER WILLIAMS PREMIER REALTY - New
 $390,000Active4 beds 3 baths2,536 sq. ft.
$390,000Active4 beds 3 baths2,536 sq. ft.2415 Jasmine Ridge Court, Houston, TX 77062
MLS# 60614824Listed by: MY CASTLE REALTY - New
 $875,000Active3 beds 4 baths3,134 sq. ft.
$875,000Active3 beds 4 baths3,134 sq. ft.2322 Dorrington Street, Houston, TX 77030
MLS# 64773774Listed by: COMPASS RE TEXAS, LLC - HOUSTON - New
 $966,000Active4 beds 5 baths3,994 sq. ft.
$966,000Active4 beds 5 baths3,994 sq. ft.6126 Cottage Grove Lake Drive, Houston, TX 77007
MLS# 74184112Listed by: INTOWN HOMES - New
 $229,900Active3 beds 2 baths1,618 sq. ft.
$229,900Active3 beds 2 baths1,618 sq. ft.234 County Fair Drive, Houston, TX 77060
MLS# 79731655Listed by: PLATINUM 1 PROPERTIES, LLC - New
 $174,900Active3 beds 1 baths1,189 sq. ft.
$174,900Active3 beds 1 baths1,189 sq. ft.8172 Milredge Street, Houston, TX 77017
MLS# 33178315Listed by: KELLER WILLIAMS HOUSTON CENTRAL
