2003 Wilcrest Drive, Houston, TX 77042
Local realty services provided by:American Real Estate ERA Powered
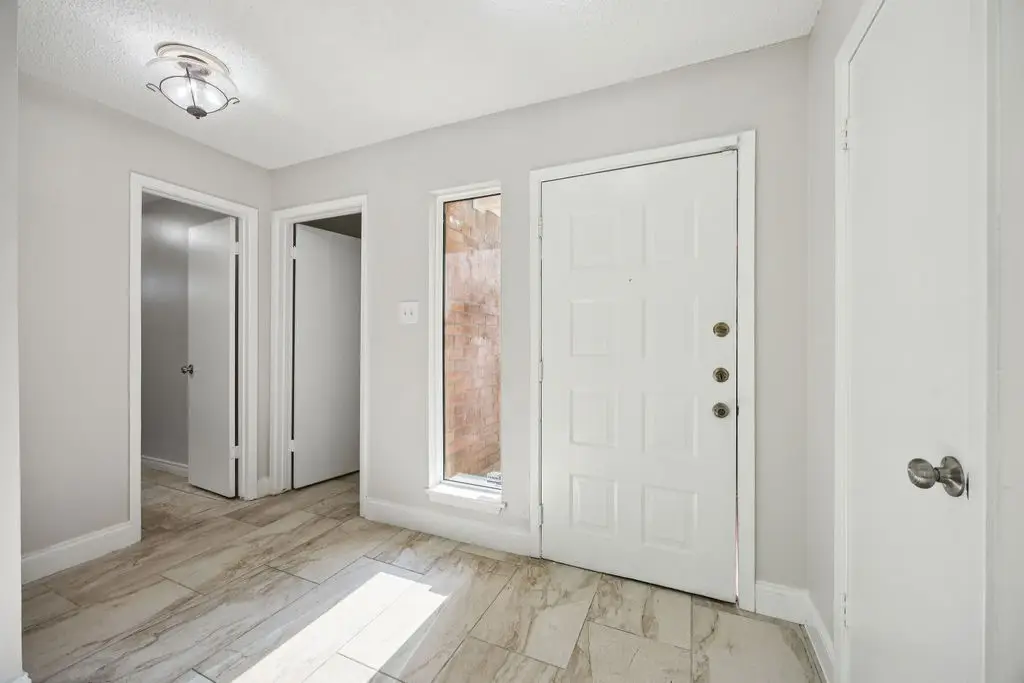
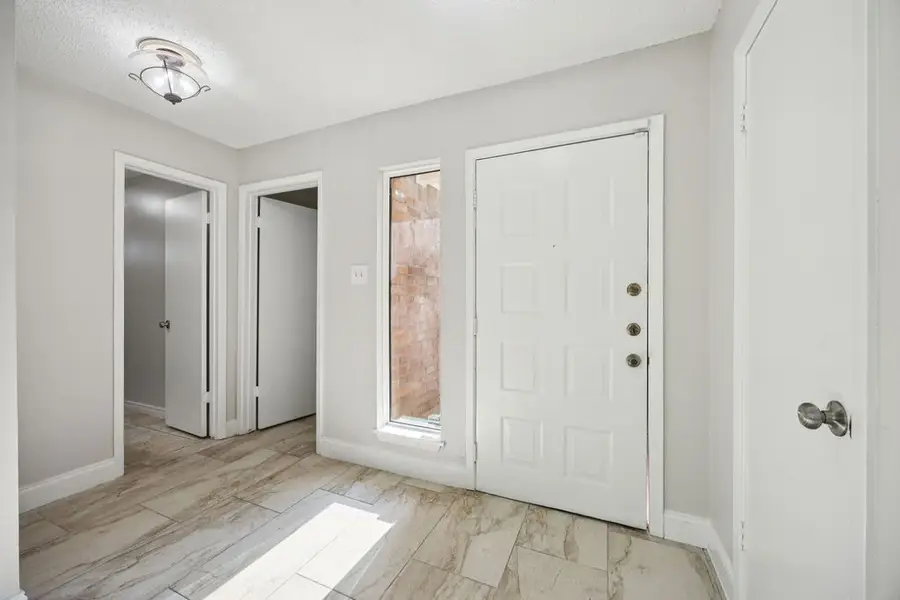
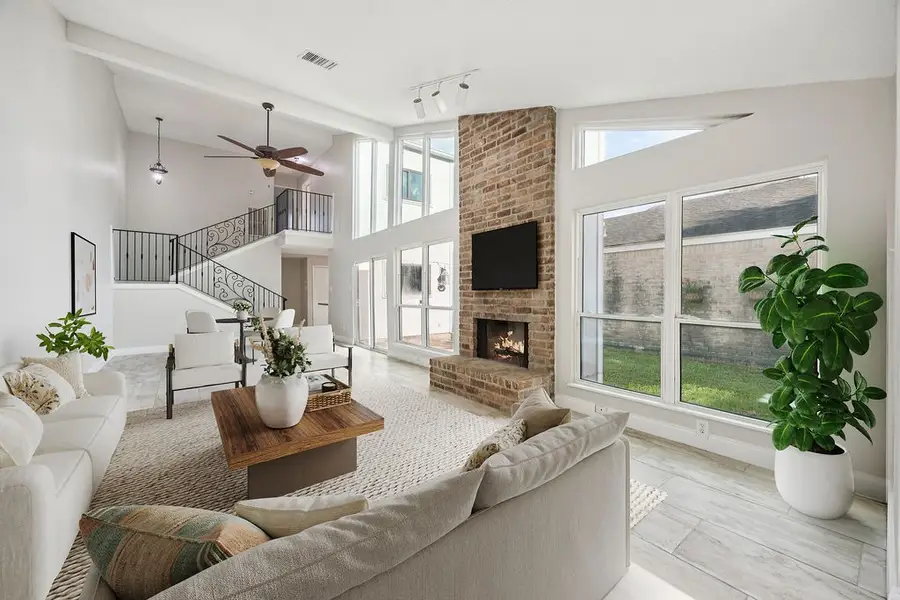
2003 Wilcrest Drive,Houston, TX 77042
$255,000
- 3 Beds
- 2 Baths
- 1,965 sq. ft.
- Single family
- Active
Listed by:luanne marshall
Office:compass re texas, llc. - houston
MLS#:69398922
Source:HARMLS
Price summary
- Price:$255,000
- Price per sq. ft.:$129.77
- Monthly HOA dues:$85
About this home
Welcome to this charming 3-bed, 2 bath patio home situated in the Lakeside Estates T/H community adjacent to exemplary Lakeside Estates neighborhood. Boasting almost 2000 sq ft, this private home is one of the largest in the community and offers an expansive patio and side yard. The primary suite is located on the first floor adjacent to the family room which boasts a wood-burning fireplace and flows seamlessly into the spacious kitchen. Upstairs features 2 bedrooms and a full bath. Enjoy a private garage entrance into this fully fenced property via the rear alley. Recently updated (2018), this home features triple-paned windows, AC system with new ductwork (5-6 yrs), new carpet, tile flooring, new toilets, recent roof (7 years/ front replaced 2025) and new disposal. Priced to sell, this home is waiting for the discerning buyer who recognizes value and wants to add their personal touches. Conveniently located to Whole Foods, Target, dining, Beltway 8, City Centre and Memorial City.
Contact an agent
Home facts
- Year built:1978
- Listing Id #:69398922
- Updated:August 17, 2025 at 11:42 AM
Rooms and interior
- Bedrooms:3
- Total bathrooms:2
- Full bathrooms:2
- Living area:1,965 sq. ft.
Heating and cooling
- Cooling:Central Air, Electric
- Heating:Central, Electric
Structure and exterior
- Roof:Composition
- Year built:1978
- Building area:1,965 sq. ft.
- Lot area:0.07 Acres
Schools
- High school:WESTSIDE HIGH SCHOOL
- Middle school:REVERE MIDDLE SCHOOL
- Elementary school:WALNUT BEND ELEMENTARY SCHOOL (HOUSTON)
Utilities
- Sewer:Public Sewer
Finances and disclosures
- Price:$255,000
- Price per sq. ft.:$129.77
- Tax amount:$5,990 (2024)
New listings near 2003 Wilcrest Drive
- New
 $650,000Active3 beds 4 baths2,494 sq. ft.
$650,000Active3 beds 4 baths2,494 sq. ft.5619 Val Verde Street, Houston, TX 77057
MLS# 18417173Listed by: EXP REALTY LLC - New
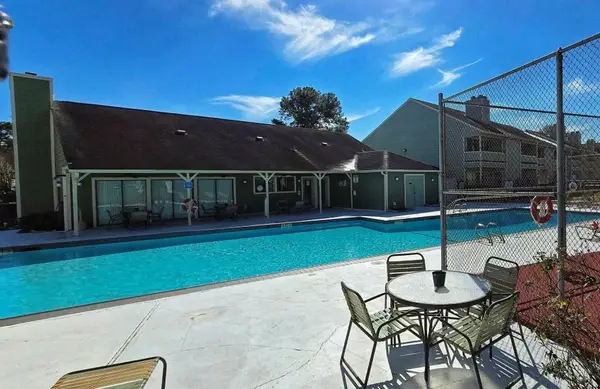 $104,800Active1 beds 1 baths989 sq. ft.
$104,800Active1 beds 1 baths989 sq. ft.14777 Wunderlich Drive #2106, Houston, TX 77069
MLS# 85738762Listed by: TEXAS SIGNATURE REALTY - New
 $295,000Active4 beds 3 baths2,240 sq. ft.
$295,000Active4 beds 3 baths2,240 sq. ft.5911 W West Bellfort Avenue, Houston, TX 77035
MLS# 47708753Listed by: ORCHARD BROKERAGE - New
 $232,000Active4 beds 3 baths2,237 sq. ft.
$232,000Active4 beds 3 baths2,237 sq. ft.7610 Timberway Lane, Houston, TX 77072
MLS# 59952032Listed by: TEXAS SIGNATURE REALTY - New
 $189,000Active3 beds 2 baths1,272 sq. ft.
$189,000Active3 beds 2 baths1,272 sq. ft.16335 Brinkwood Drive, Houston, TX 77090
MLS# 87113296Listed by: ROSS AND MARSHALL REALTY - New
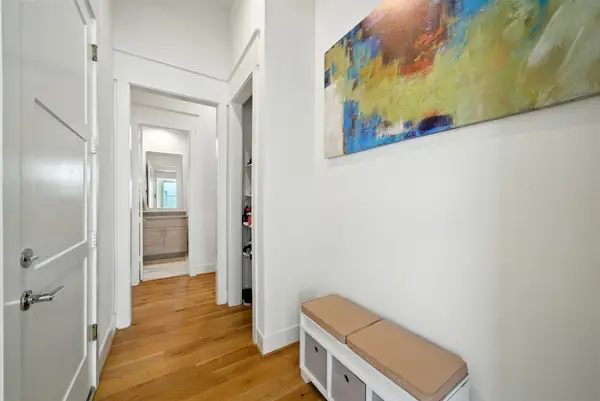 $626,000Active4 beds 3 baths2,862 sq. ft.
$626,000Active4 beds 3 baths2,862 sq. ft.3302 Cardinal Crest Lane, Houston, TX 77080
MLS# 12214804Listed by: WHITE HOUSE GLOBAL PROPERTIES - New
 $249,000Active3 beds 3 baths1,456 sq. ft.
$249,000Active3 beds 3 baths1,456 sq. ft.4444 Victory Drive #25, Houston, TX 77088
MLS# 35073092Listed by: KELLER WILLIAMS MEMORIAL - New
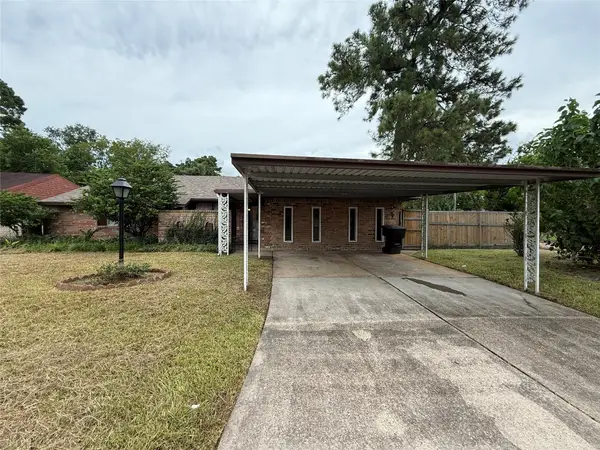 $239,995Active4 beds 3 baths1,779 sq. ft.
$239,995Active4 beds 3 baths1,779 sq. ft.6502 Leedale Street, Houston, TX 77016
MLS# 30075970Listed by: NC DEVELOPMENT GROUP INC - New
 $205,000Active1 beds 1 baths641 sq. ft.
$205,000Active1 beds 1 baths641 sq. ft.3231 Allen Parkway #6102, Houston, TX 77019
MLS# 47645797Listed by: APEX BROKERAGE, LLC - New
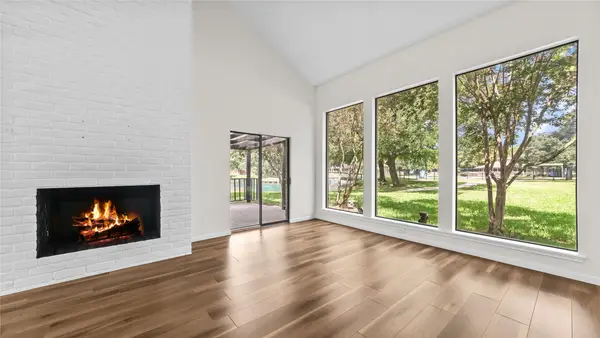 $385,000Active4 beds 3 baths3,040 sq. ft.
$385,000Active4 beds 3 baths3,040 sq. ft.175 Old Bridge Lake, Houston, TX 77069
MLS# 49420971Listed by: COLDWELL BANKER REALTY - LAKE CONROE/WILLIS
