2006 Sedgie Drive, Houston, TX 77080
Local realty services provided by:ERA Experts
2006 Sedgie Drive,Houston, TX 77080
$299,000
- 3 Beds
- 2 Baths
- 1,519 sq. ft.
- Single family
- Pending
Listed by: rubi almendarez
Office: rubi realtors int., llc.
MLS#:84982151
Source:HARMLS
Price summary
- Price:$299,000
- Price per sq. ft.:$196.84
About this home
Charming and well-maintained home in highly desirable Spring Branch. This 3-bedroom, 1.5-bath home features original hardwood floors, fresh interior paint, and abundant natural light throughout. Primary bedroom includes a private ensuite. The flexible floorplan includes a bright sunroom and a huge Extra Room that can serve as a den/media room or can easily be converted into an additional spacious primary suite complete with new carpet. Situated on a large lot with mature trees, a generous backyard, and a greenhouse ideal for gardening. Single-owner pride of ownership shows. Conveniently located near top-rated schools, Memorial City Mall, CityCentre, and The Galleria, with easy access to dining, shopping, parks, and major freeways. A wonderful opportunity to own a well-cared-for home with character and space in one of Houston’s most desirable areas. Home has never flooded! Air conditioner less is than 3 years old and all ducts and vents were replaced at that time as well! Roof is 2018!
Contact an agent
Home facts
- Year built:1956
- Listing ID #:84982151
- Updated:December 24, 2025 at 08:12 AM
Rooms and interior
- Bedrooms:3
- Total bathrooms:2
- Full bathrooms:1
- Half bathrooms:1
- Living area:1,519 sq. ft.
Heating and cooling
- Cooling:Central Air, Electric, Gas
- Heating:Central, Electric, Gas
Structure and exterior
- Year built:1956
- Building area:1,519 sq. ft.
- Lot area:0.16 Acres
Schools
- High school:SPRING WOODS HIGH SCHOOL
- Middle school:SPRING WOODS MIDDLE SCHOOL
- Elementary school:PINE SHADOWS ELEMENTARY SCHOOL
Finances and disclosures
- Price:$299,000
- Price per sq. ft.:$196.84
- Tax amount:$5,420 (2025)
New listings near 2006 Sedgie Drive
- New
 $468,000Active4 beds 4 baths3,802 sq. ft.
$468,000Active4 beds 4 baths3,802 sq. ft.7606 Antoine Drive, Houston, TX 77088
MLS# 65116911Listed by: RE/MAX REAL ESTATE ASSOC. - New
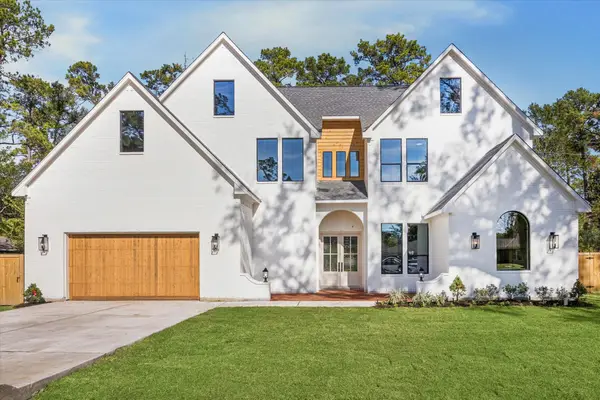 $1,599,000Active5 beds 5 baths4,860 sq. ft.
$1,599,000Active5 beds 5 baths4,860 sq. ft.9908 Warwana Road, Houston, TX 77080
MLS# 39597890Listed by: REALTY OF AMERICA, LLC - New
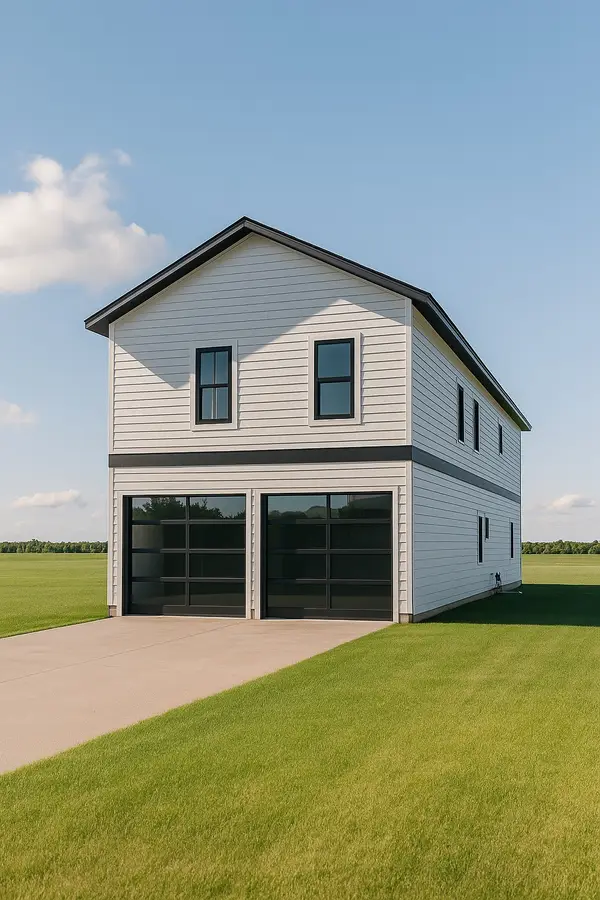 $499,999Active3 beds 2 baths3,010 sq. ft.
$499,999Active3 beds 2 baths3,010 sq. ft.8118 De Priest Street, Houston, TX 77088
MLS# 10403901Listed by: CHRISTIN RACHELLE GROUP LLC - New
 $150,000Active4 beds 2 baths1,600 sq. ft.
$150,000Active4 beds 2 baths1,600 sq. ft.3219 Windy Royal Drive, Houston, TX 77045
MLS# 24183324Listed by: EXP REALTY LLC - New
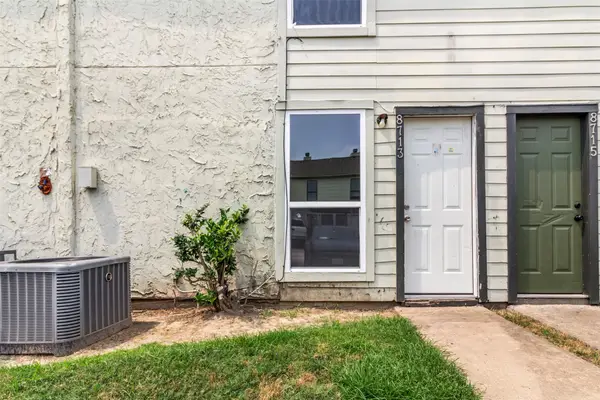 $110,000Active3 beds 2 baths1,184 sq. ft.
$110,000Active3 beds 2 baths1,184 sq. ft.8713 Village Of Fondren Drive #8713, Houston, TX 77071
MLS# 30932771Listed by: RE/MAX REAL ESTATE ASSOC. - New
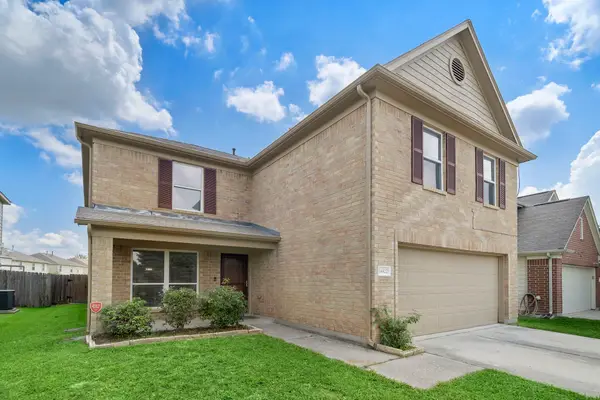 $320,000Active5 beds 3 baths3,136 sq. ft.
$320,000Active5 beds 3 baths3,136 sq. ft.14422 Leafy Tree Drive, Houston, TX 77090
MLS# 3923470Listed by: W REALTY & INVESTMENT GROUP - New
 $249,000Active3 beds 2 baths1,656 sq. ft.
$249,000Active3 beds 2 baths1,656 sq. ft.16011 Hidden Acres Drive, Houston, TX 77084
MLS# 68081198Listed by: ALL STAR PROPERTIES - New
 $179,000Active3 beds 3 baths1,775 sq. ft.
$179,000Active3 beds 3 baths1,775 sq. ft.12066 Kleinmeadow Drive, Houston, TX 77066
MLS# 16324334Listed by: CITY INSIGHT HOUSTON - New
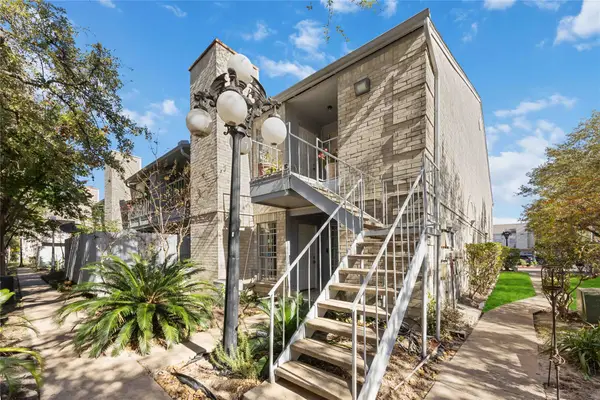 $125,000Active2 beds 2 baths1,094 sq. ft.
$125,000Active2 beds 2 baths1,094 sq. ft.7400 Bellerive Drive #1807, Houston, TX 77036
MLS# 39531667Listed by: EXP REALTY LLC - New
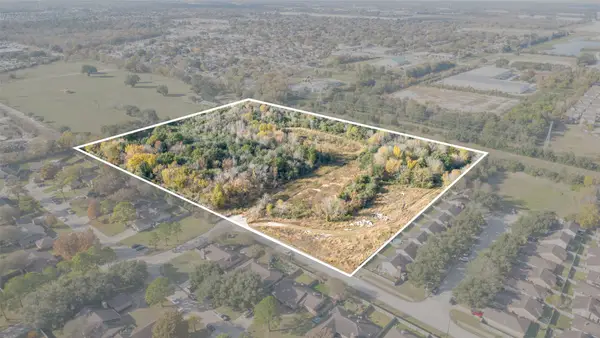 $1,199,990Active13.29 Acres
$1,199,990Active13.29 Acres0 Northville Road, Houston, TX 77038
MLS# 82951663Listed by: THIRD COAST REALTY LLC
