2007 Ottawa Lane, Houston, TX 77043
Local realty services provided by:ERA Experts
2007 Ottawa Lane,Houston, TX 77043
$699,000
- 4 Beds
- 2 Baths
- 2,526 sq. ft.
- Single family
- Active
Listed by:caley crochet
Office:rachel crochet properties,llc
MLS#:95879818
Source:HARMLS
Price summary
- Price:$699,000
- Price per sq. ft.:$276.72
About this home
Beautiful updated 4 bedroom/2 bath home on a quiet cul-de-sac in Timber Oaks. Primary bedroom has an additional 8x12 office located off of primary bedroom. This home has many upgrades including: new 30 year roof, new PEX plumbing, new AC condenser & Coil, new ducts & registers, new water heater, all new Electrical wiring including new switches & plugs, new interior/exterior paint and so much more. Kitchen is completely remodeled with quartz countertops, SS appliances, new cabinets, oversized island & large pantry. Butlers pantry with stained butcher block and wine fridge. Living room is extremely large with vaulted ceiling that is perfect for entertaining. Primary bathroom has a large walk in shower, private toilet room, double sinks & a walk-in closet plus an additional closet in primary. Large laundry room is located off of kitchen.
Contact an agent
Home facts
- Year built:1962
- Listing ID #:95879818
- Updated:October 08, 2025 at 11:45 AM
Rooms and interior
- Bedrooms:4
- Total bathrooms:2
- Full bathrooms:2
- Living area:2,526 sq. ft.
Heating and cooling
- Cooling:Central Air, Electric
- Heating:Central, Electric
Structure and exterior
- Roof:Composition
- Year built:1962
- Building area:2,526 sq. ft.
- Lot area:0.19 Acres
Schools
- High school:SPRING WOODS HIGH SCHOOL
- Middle school:SPRING OAKS MIDDLE SCHOOL
- Elementary school:WESTWOOD ELEMENTARY SCHOOL (SPRING BRANCH)
Utilities
- Sewer:Public Sewer
Finances and disclosures
- Price:$699,000
- Price per sq. ft.:$276.72
- Tax amount:$8,471 (2024)
New listings near 2007 Ottawa Lane
- New
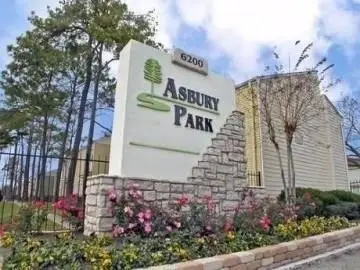 $57,000Active2 beds 2 baths1,133 sq. ft.
$57,000Active2 beds 2 baths1,133 sq. ft.6200 W Tidwell Road #2104, Houston, TX 77092
MLS# 21558121Listed by: CATALYST PROPERTY SOLUTIONS - New
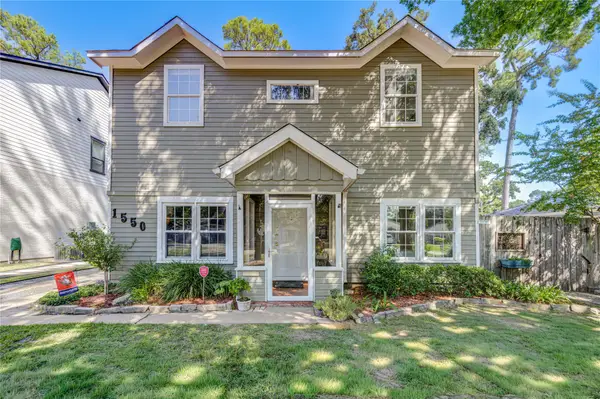 $918,000Active4 beds 3 baths2,688 sq. ft.
$918,000Active4 beds 3 baths2,688 sq. ft.1550 Sue Barnett Drive, Houston, TX 77018
MLS# 38466616Listed by: RE/MAX COMPASS - New
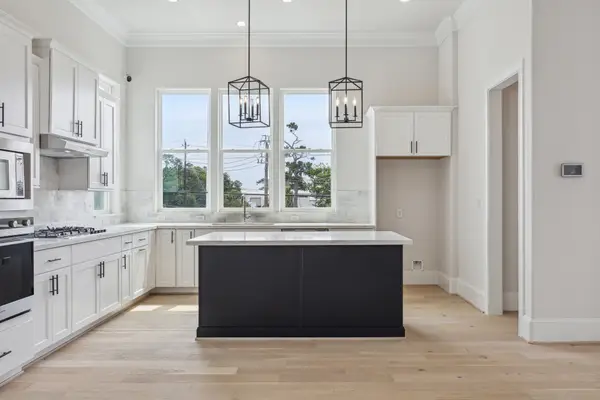 $650,000Active3 beds 4 baths2,021 sq. ft.
$650,000Active3 beds 4 baths2,021 sq. ft.3302 Green Nook Lane, Houston, TX 77008
MLS# 46270067Listed by: INTOWN HOMES - New
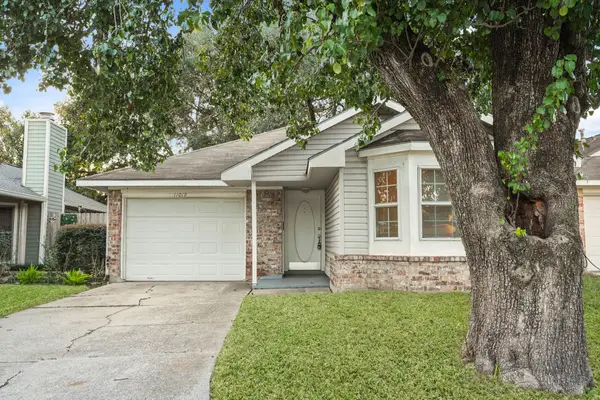 $199,000Active3 beds 2 baths1,150 sq. ft.
$199,000Active3 beds 2 baths1,150 sq. ft.11019 Shadowfield Drive, Houston, TX 77064
MLS# 48290783Listed by: KEY REALTORS, INC - New
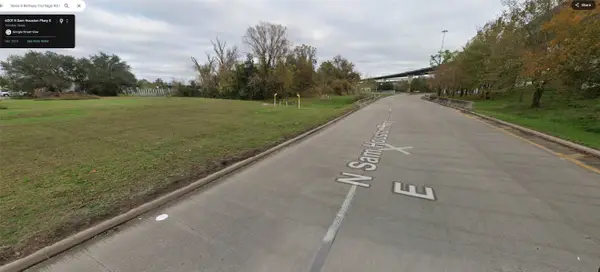 $54,500Active0.11 Acres
$54,500Active0.11 Acres0 N Sam Houston Parkway E, Houston, TX 77396
MLS# 73764643Listed by: CO/MAX HOLDING & REALTY CO. - New
 $119,000Active1 beds 1 baths908 sq. ft.
$119,000Active1 beds 1 baths908 sq. ft.10555 Turtlewood Court #116, Houston, TX 77072
MLS# 92142847Listed by: GT CAPITAL - New
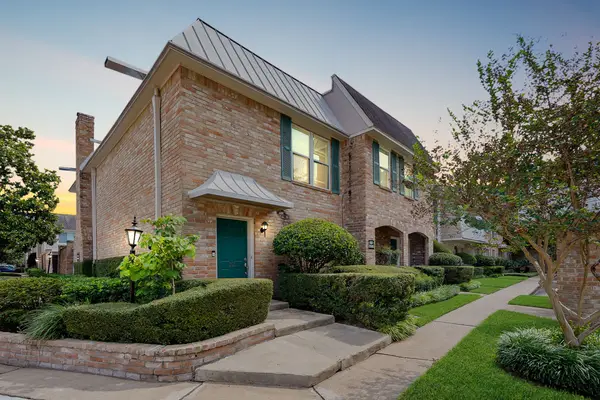 $220,000Active2 beds 3 baths1,428 sq. ft.
$220,000Active2 beds 3 baths1,428 sq. ft.2236 S Piney Point Road #101, Houston, TX 77063
MLS# 94667749Listed by: EXP REALTY LLC - New
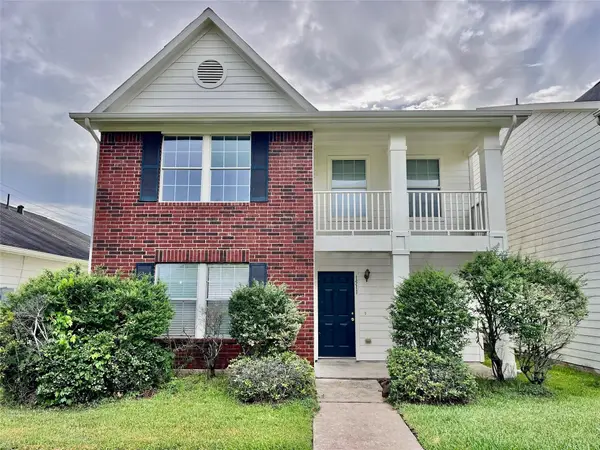 $269,000Active4 beds 3 baths2,140 sq. ft.
$269,000Active4 beds 3 baths2,140 sq. ft.1511 Nichole Woods Drive, Houston, TX 77047
MLS# 9974784Listed by: TEXAS SIGNATURE REALTY - New
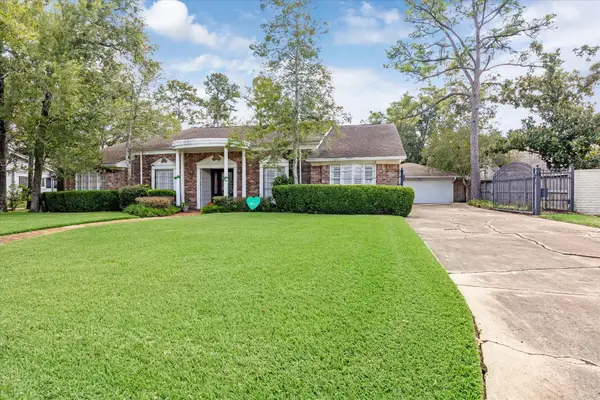 $875,000Active4 beds 3 baths3,026 sq. ft.
$875,000Active4 beds 3 baths3,026 sq. ft.10303 Holly Springs Drive, Houston, TX 77042
MLS# 10034268Listed by: MARTHA TURNER SOTHEBY'S INTERNATIONAL REALTY - New
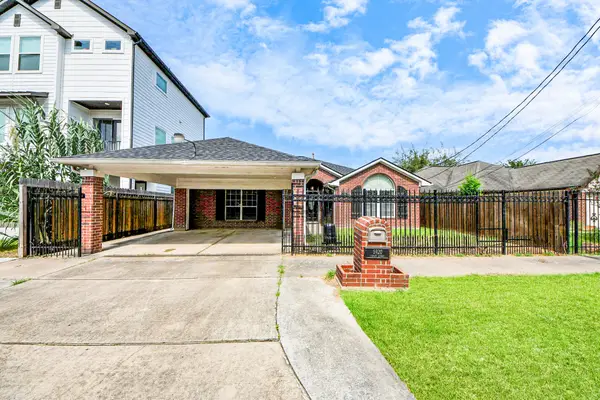 $319,900Active3 beds 4 baths2,298 sq. ft.
$319,900Active3 beds 4 baths2,298 sq. ft.5920 Conley Street, Houston, TX 77021
MLS# 21158964Listed by: PROLIFIC REALTY CO
