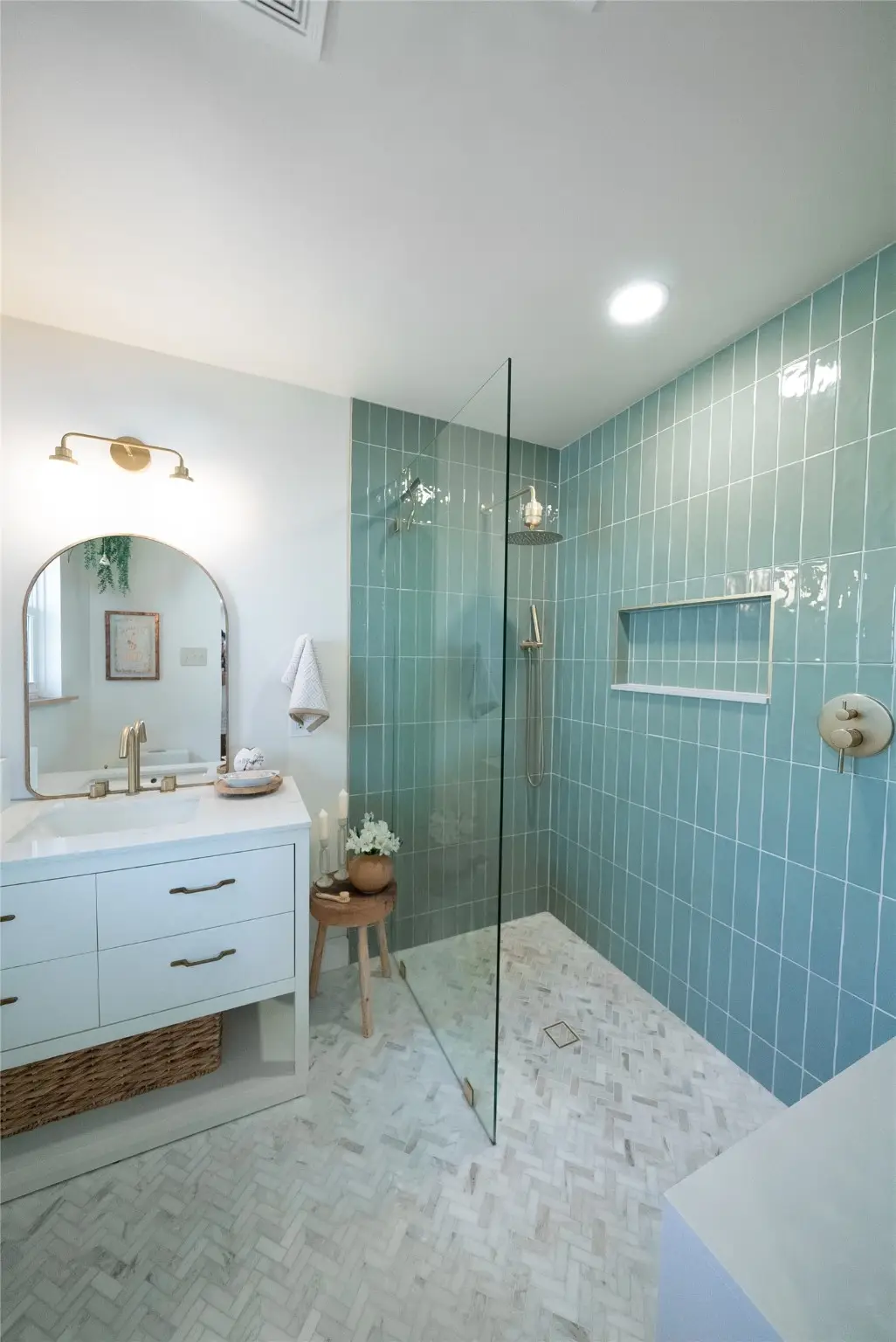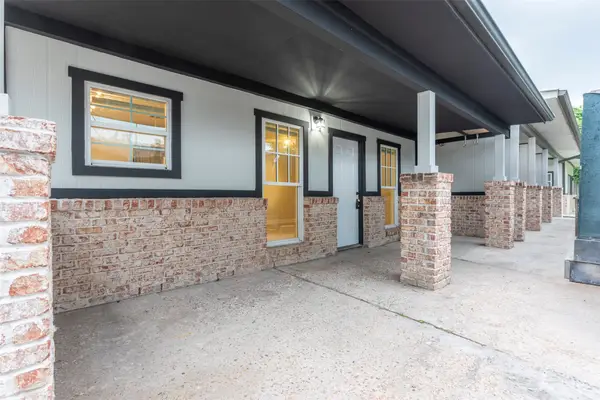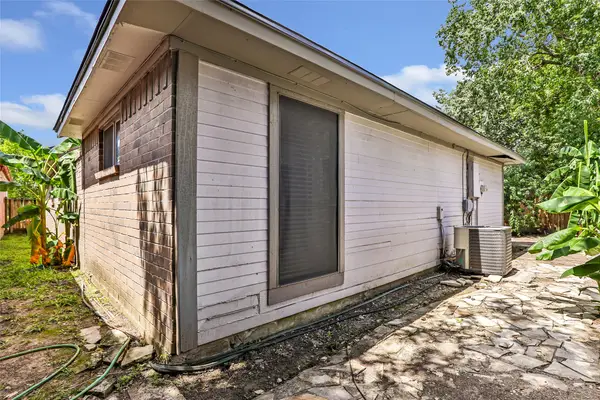2011 Ottawa Lane, Houston, TX 77043
Local realty services provided by:ERA EXPERTS



2011 Ottawa Lane,Houston, TX 77043
$454,900
- 3 Beds
- 2 Baths
- 1,636 sq. ft.
- Single family
- Active
Listed by:maribel juarez
Office:realty of america, llc.
MLS#:95912739
Source:HARMLS
Price summary
- Price:$454,900
- Price per sq. ft.:$278.06
About this home
Future HOMEOWNER, don’t miss this incredibly updated Spring Branch home! The kitchen was completely rebuilt with new cabinetry, granite counters, and stainless steel appliances. Stunning engineered wood floors (2020 & 2023), double-pane low-e vinyl windows (2015), roof (2019), water heater (2021), and backyard sewer line (2021) are just a few of the major upgrades. Home also features partial PEX plumbing (2020, 2023 & 2025), partial new fencing (2025), gutters (2024), fresh exterior paint (2024), custom cabinetry (2024 & 2025), full bathroom remodels (2023 & 2025), & recessed lighting (2023 & 2024). This charming ranch-style home sits on a quiet cul-de-sac and is walking distance to two parks, including beloved Nob Hill Park! The spacious backyard is an entertainer’s dream—perfect for a pool, playground, garden, or anything you'd like. Conveniently located near I-10, Beltway 8, and 290, with quick access to City Centre and Memorial City Mall. Schedule your private tour today!
Contact an agent
Home facts
- Year built:1963
- Listing Id #:95912739
- Updated:August 18, 2025 at 11:38 AM
Rooms and interior
- Bedrooms:3
- Total bathrooms:2
- Full bathrooms:2
- Living area:1,636 sq. ft.
Heating and cooling
- Cooling:Central Air, Electric
- Heating:Central, Gas
Structure and exterior
- Roof:Composition
- Year built:1963
- Building area:1,636 sq. ft.
- Lot area:0.19 Acres
Schools
- High school:SPRING WOODS HIGH SCHOOL
- Middle school:SPRING OAKS MIDDLE SCHOOL
- Elementary school:WESTWOOD ELEMENTARY SCHOOL (SPRING BRANCH)
Utilities
- Sewer:Public Sewer
Finances and disclosures
- Price:$454,900
- Price per sq. ft.:$278.06
- Tax amount:$8,468 (2024)
New listings near 2011 Ottawa Lane
- New
 $220,000Active2 beds 2 baths1,040 sq. ft.
$220,000Active2 beds 2 baths1,040 sq. ft.855 Augusta Drive #60, Houston, TX 77057
MLS# 22279531Listed by: ELITE TEXAS PROPERTIES - New
 $129,000Active2 beds 2 baths1,177 sq. ft.
$129,000Active2 beds 2 baths1,177 sq. ft.7510 Hornwood Drive #204, Houston, TX 77036
MLS# 29980562Listed by: SKW REALTY - New
 $375,000Active3 beds 4 baths2,802 sq. ft.
$375,000Active3 beds 4 baths2,802 sq. ft.15000 S Richmond Avenue #6, Houston, TX 77082
MLS# 46217838Listed by: NAN & COMPANY PROPERTIES - New
 $575,000Active4 beds 1 baths3,692 sq. ft.
$575,000Active4 beds 1 baths3,692 sq. ft.2127 Maximilian Street #10, Houston, TX 77039
MLS# 58079628Listed by: TEXAS USA REALTY - New
 $189,900Active3 beds 2 baths1,485 sq. ft.
$189,900Active3 beds 2 baths1,485 sq. ft.13106 Hollowcreek Park Drive, Houston, TX 77082
MLS# 66240785Listed by: GEN STONE REALTY - New
 $375,000Active3 beds 4 baths2,802 sq. ft.
$375,000Active3 beds 4 baths2,802 sq. ft.15000 S Richmond Avenue #5, Houston, TX 77082
MLS# 76538907Listed by: NAN & COMPANY PROPERTIES - New
 $399,000Active3 beds 3 baths1,810 sq. ft.
$399,000Active3 beds 3 baths1,810 sq. ft.9614 Riddlewood Ln, Houston, TX 77025
MLS# 90048127Listed by: PROMPT REALTY & MORTGAGE, INC - New
 $500,000Active3 beds 4 baths2,291 sq. ft.
$500,000Active3 beds 4 baths2,291 sq. ft.1406 Hickory Street, Houston, TX 77007
MLS# 90358846Listed by: RE/MAX SPACE CENTER - New
 $144,000Active1 beds 1 baths774 sq. ft.
$144,000Active1 beds 1 baths774 sq. ft.2255 Braeswood Park Drive #137, Houston, TX 77030
MLS# 22736746Listed by: WELCH REALTY - New
 $349,900Active3 beds 3 baths1,772 sq. ft.
$349,900Active3 beds 3 baths1,772 sq. ft.5825 Highland Sun Lane, Houston, TX 77091
MLS# 30453800Listed by: WYNNWOOD GROUP
