2011 Spenwick Drive #511, Houston, TX 77055
Local realty services provided by:ERA Experts
2011 Spenwick Drive #511,Houston, TX 77055
$114,999
- 2 Beds
- 1 Baths
- 927 sq. ft.
- Condominium
- Active
Listed by: clayton simms, sara black
Office: nan & company properties - corporate office (heights)
MLS#:19239804
Source:HARMLS
Price summary
- Price:$114,999
- Price per sq. ft.:$124.06
- Monthly HOA dues:$425
About this home
Various upgrades over the years like laminate & tile flooring in the main areas, hardwood flooring in bedrooms (sanded, stained & sealed 2022), removed built-in fur down compartments on walls, added crown molding, updated lighting fixtures, new ceiling fans, updated interior doors, new door hardware throughout, 2” faux wood blinds, enclosed blinds on patio door, updated kitchen cabinets w/pots & pans drawers w/new pulls, granite kitchen countertops, SS kitchen appliances-fridge included, new dishwasher 2025, marble bathroom vanity, new bathroom sink & faucet, new bathroom hardware, garden/soaking tub, new primary bedroom closet doors, new patio fence, washer/dryer included, HVAC replaced w/Trane-2022, new main electrical disconnect box 2024, new roof 2025, freshly painted interior walls, trim, & doors 2025. 2 pools on property. Photos from previous tenant. Current tenant in place until July, but will terminate lease early if there is a buyer that wants to live in the unit.
Contact an agent
Home facts
- Year built:1983
- Listing ID #:19239804
- Updated:February 11, 2026 at 12:41 PM
Rooms and interior
- Bedrooms:2
- Total bathrooms:1
- Full bathrooms:1
- Living area:927 sq. ft.
Heating and cooling
- Cooling:Central Air, Electric
- Heating:Central, Electric
Structure and exterior
- Roof:Composition
- Year built:1983
- Building area:927 sq. ft.
Schools
- High school:NORTHBROOK HIGH SCHOOL
- Middle school:LANDRUM MIDDLE SCHOOL
- Elementary school:RIDGECREST ELEMENTARY SCHOOL (SPRING BRANCH)
Utilities
- Sewer:Public Sewer
Finances and disclosures
- Price:$114,999
- Price per sq. ft.:$124.06
- Tax amount:$2,249 (2025)
New listings near 2011 Spenwick Drive #511
- New
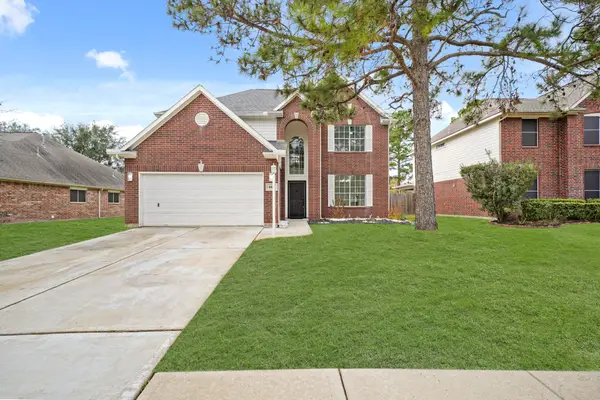 $384,900Active4 beds 3 baths2,416 sq. ft.
$384,900Active4 beds 3 baths2,416 sq. ft.8907 Aberdeen Park Drive, Houston, TX 77095
MLS# 89386522Listed by: COLDWELL BANKER REALTY - LAKE CONROE/WILLIS - New
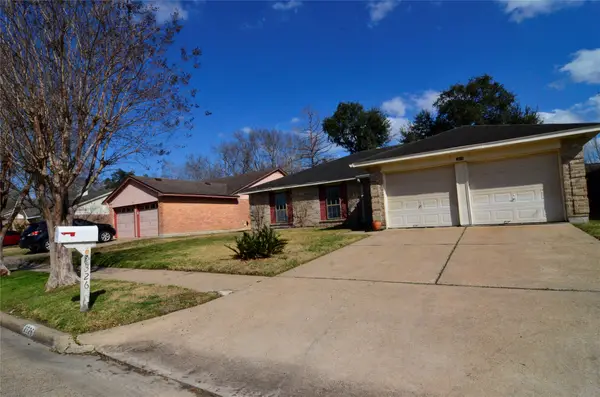 $210,000Active3 beds 2 baths1,670 sq. ft.
$210,000Active3 beds 2 baths1,670 sq. ft.2326 Hazy Creek Drive, Houston, TX 77084
MLS# 55520142Listed by: O'HARA & COMPANY REAL ESTATE 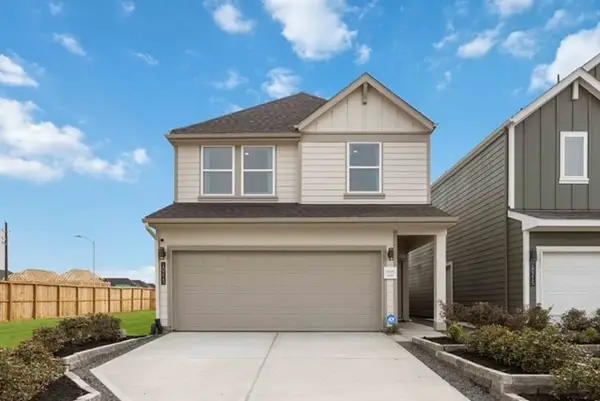 $310,490Pending4 beds 3 baths1,719 sq. ft.
$310,490Pending4 beds 3 baths1,719 sq. ft.2807 Milton Lodge Lane, Houston, TX 77051
MLS# 55878662Listed by: EXCLUSIVE PRIME REALTY, LLC- Open Sun, 11am to 1pmNew
 $238,000Active3 beds 2 baths1,396 sq. ft.
$238,000Active3 beds 2 baths1,396 sq. ft.17218 Valemist Court, Houston, TX 77084
MLS# 11311149Listed by: KELLER WILLIAMS MEMORIAL - New
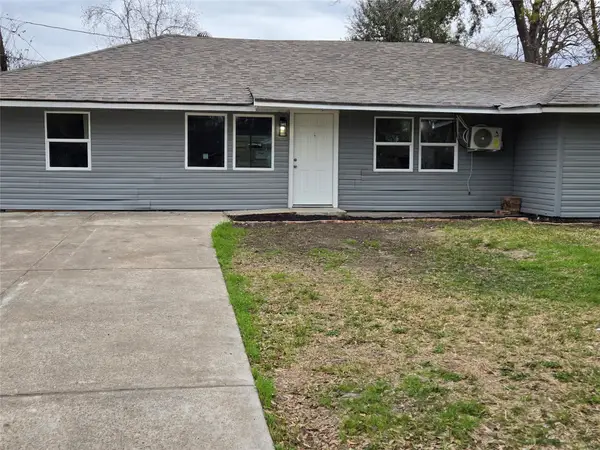 $199,900Active4 beds 2 baths1,698 sq. ft.
$199,900Active4 beds 2 baths1,698 sq. ft.5823 Lyndhurst Drive E, Houston, TX 77033
MLS# 11994935Listed by: SUMMIT PROPERTIES - Open Sun, 1 to 3pmNew
 $285,000Active3 beds 2 baths1,546 sq. ft.
$285,000Active3 beds 2 baths1,546 sq. ft.922 Innsdale Drive, Houston, TX 77076
MLS# 13114787Listed by: COLDWELL BANKER REALTY - MEMORIAL OFFICE - Open Sun, 1 to 4pmNew
 $315,000Active3 beds 2 baths2,138 sq. ft.
$315,000Active3 beds 2 baths2,138 sq. ft.5443 Kingfisher Drive, Houston, TX 77096
MLS# 15794180Listed by: WEICHERT, REALTORS - THE MURRAY GROUP - Open Sat, 1 to 4pmNew
 $419,700Active3 beds 4 baths2,025 sq. ft.
$419,700Active3 beds 4 baths2,025 sq. ft.719 Thornton Road #B, Houston, TX 77018
MLS# 16750885Listed by: OAKHOUSE REAL ESTATE - New
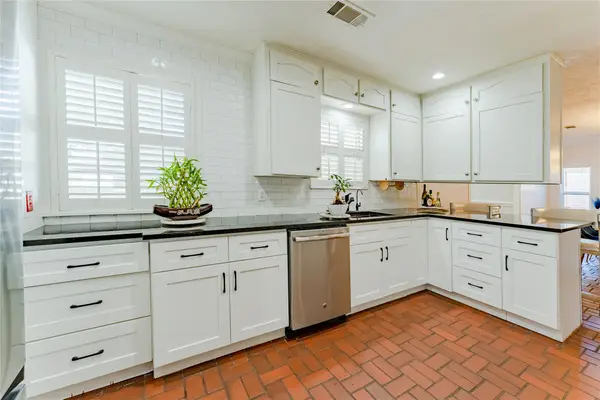 $474,990Active2 beds 2 baths2,194 sq. ft.
$474,990Active2 beds 2 baths2,194 sq. ft.11407 Iberia Drive, Houston, TX 77065
MLS# 21403985Listed by: KELLER WILLIAMS REALTY METROPOLITAN - New
 $215,000Active3 beds 2 baths1,199 sq. ft.
$215,000Active3 beds 2 baths1,199 sq. ft.8115 Betty Boop Street, Houston, TX 77028
MLS# 24690370Listed by: EXCLUSIVE PRIME REALTY, LLC

