2011 Spenwick Drive #513, Houston, TX 77055
Local realty services provided by:ERA EXPERTS
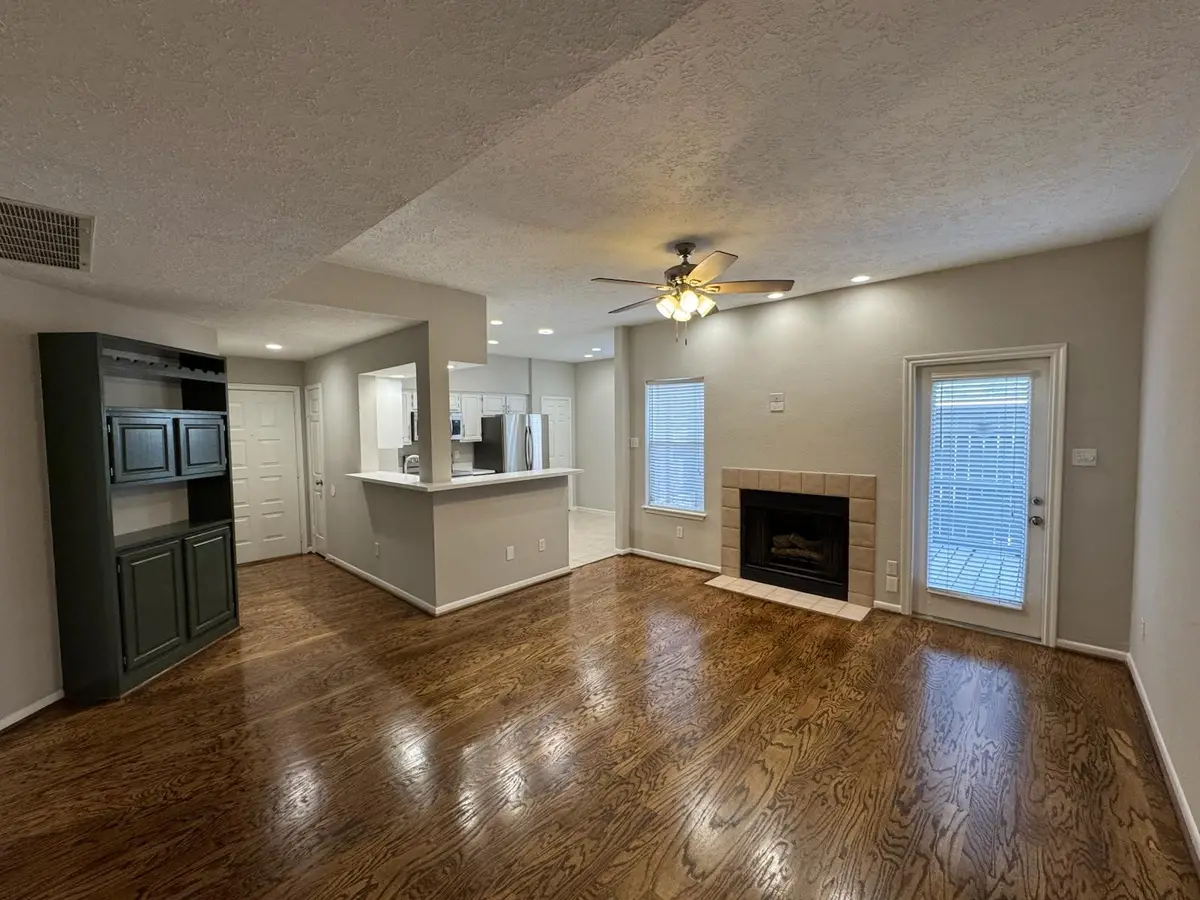
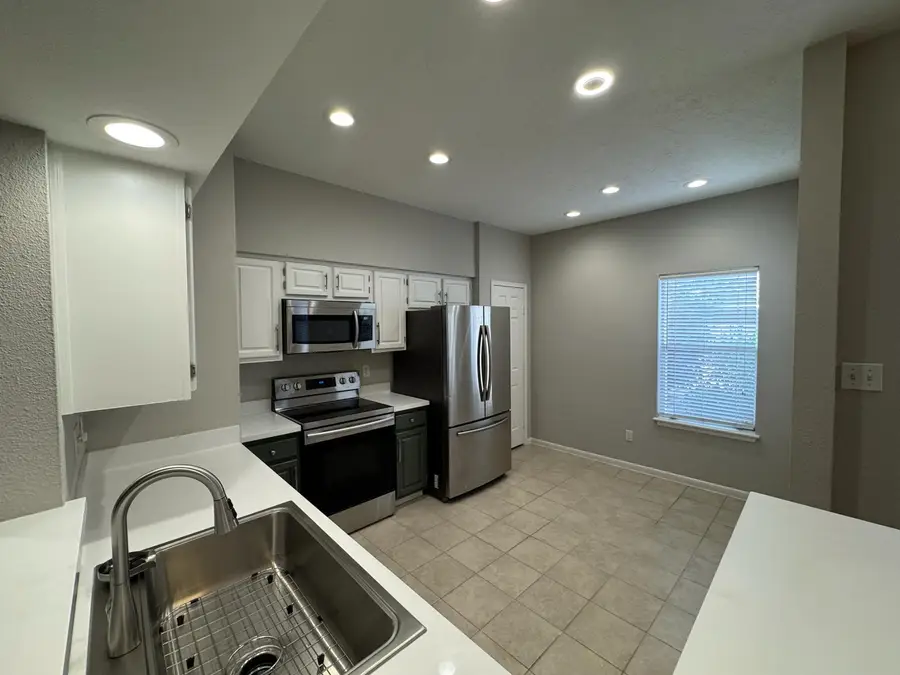

2011 Spenwick Drive #513,Houston, TX 77055
$129,999
- 2 Beds
- 2 Baths
- 980 sq. ft.
- Condominium
- Active
Listed by:sara black
Office:nan & company properties
MLS#:59361150
Source:HARMLS
Price summary
- Price:$129,999
- Price per sq. ft.:$132.65
- Monthly HOA dues:$485
About this home
Recently renovated condo located in a controlled gated community with 2 pools on property & 3 large green spaces! Close proximity to many restaurants, shopping, & entertainment areas with great accessibility to major freeways! New quartz countertops, new sinks with Allen+Roth faucets, Moen shower faucets, freshly painted inside walls, trim, & doors; including cabinets. New cabinet hinges & hardware, Allen+Roth kitchen sink features a glass rinser, recently replaced all door knobs, new carpet, wood floors refinished/resealed (2022), 2" faux wood blinds, window screens (2024), updated LED recessed light fixtures with bluetooth speakers, replaced closet rack system in 2nd bedroom, built-in closet system in primary closet with heavy duty dress storage, Samsung stainless steel appliances, Trane HVAC (2022), main electrical disconnect box replaced (2024), new roof (2025), stackable washer/dryer included as well! Also includes a private patio with storage closet.
Contact an agent
Home facts
- Year built:1983
- Listing Id #:59361150
- Updated:August 10, 2025 at 10:07 PM
Rooms and interior
- Bedrooms:2
- Total bathrooms:2
- Full bathrooms:2
- Living area:980 sq. ft.
Heating and cooling
- Cooling:Central Air, Electric
- Heating:Central, Electric
Structure and exterior
- Roof:Composition
- Year built:1983
- Building area:980 sq. ft.
Schools
- High school:NORTHBROOK HIGH SCHOOL
- Middle school:LANDRUM MIDDLE SCHOOL
- Elementary school:RIDGECREST ELEMENTARY SCHOOL (SPRING BRANCH)
Utilities
- Sewer:Public Sewer
Finances and disclosures
- Price:$129,999
- Price per sq. ft.:$132.65
- Tax amount:$2,428 (2024)
New listings near 2011 Spenwick Drive #513
- New
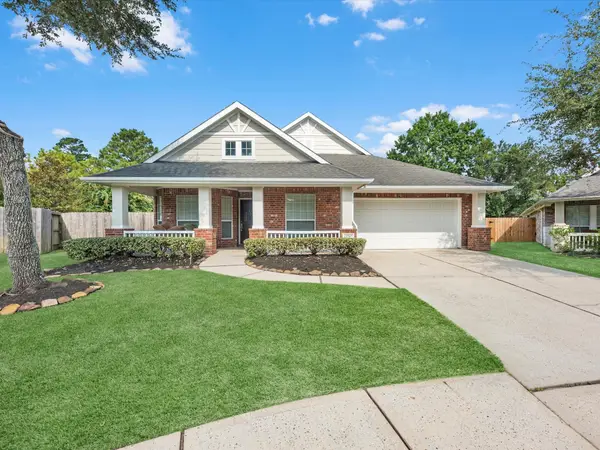 $350,000Active4 beds 2 baths2,576 sq. ft.
$350,000Active4 beds 2 baths2,576 sq. ft.13707 Birney Point Lane, Houston, TX 77044
MLS# 26801801Listed by: KELLER WILLIAMS REALTY NORTHEAST - New
 $620,000Active4 beds 5 baths3,306 sq. ft.
$620,000Active4 beds 5 baths3,306 sq. ft.11107 Savannah Oaks Lane, Houston, TX 77043
MLS# 46906635Listed by: BERKSHIRE HATHAWAY HOMESERVICES PREMIER PROPERTIES - New
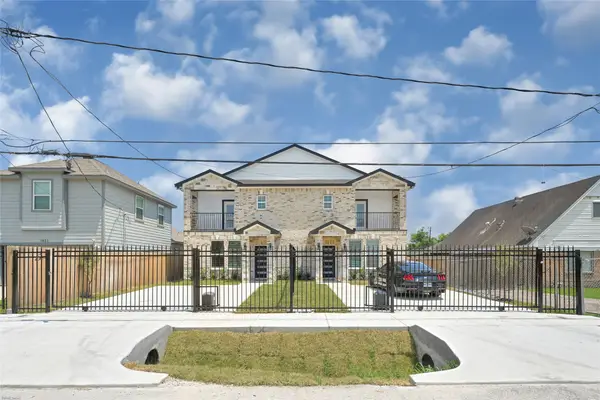 $285,000Active2 beds 3 baths1,434 sq. ft.
$285,000Active2 beds 3 baths1,434 sq. ft.7927 Colonial Lane, Houston, TX 77051
MLS# 5746460Listed by: EXP REALTY LLC - New
 $349,000Active3 beds 2 baths1,612 sq. ft.
$349,000Active3 beds 2 baths1,612 sq. ft.7004 Santa Maria Street, Houston, TX 77023
MLS# 58654954Listed by: KELLER WILLIAMS REALTY CLEAR LAKE / NASA - New
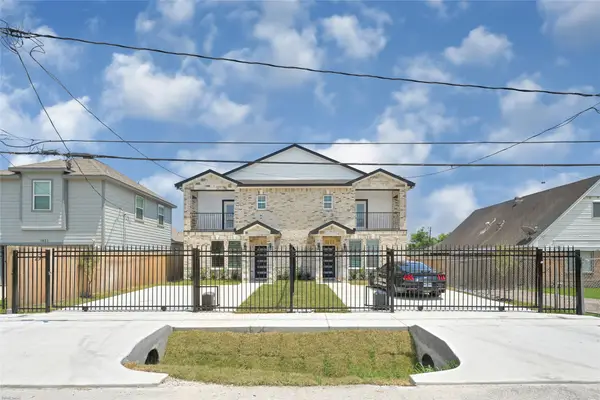 $555,000Active2 beds 3 baths2,868 sq. ft.
$555,000Active2 beds 3 baths2,868 sq. ft.7925-27 Colonial Lane, Houston, TX 77051
MLS# 62028100Listed by: EXP REALTY LLC - New
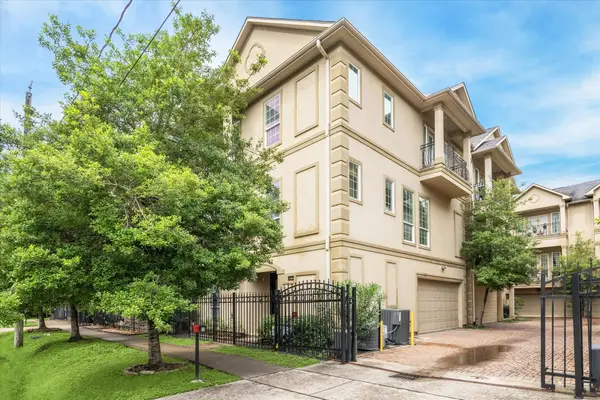 $485,000Active4 beds 4 baths2,467 sq. ft.
$485,000Active4 beds 4 baths2,467 sq. ft.1316 Birdsall Street, Houston, TX 77007
MLS# 63084090Listed by: CORZO GROUP PROPERTIES - New
 $98,000Active1 beds 1 baths690 sq. ft.
$98,000Active1 beds 1 baths690 sq. ft.10075 Westpark Drive #68, Houston, TX 77042
MLS# 77067949Listed by: KELLER WILLIAMS MEMORIAL - New
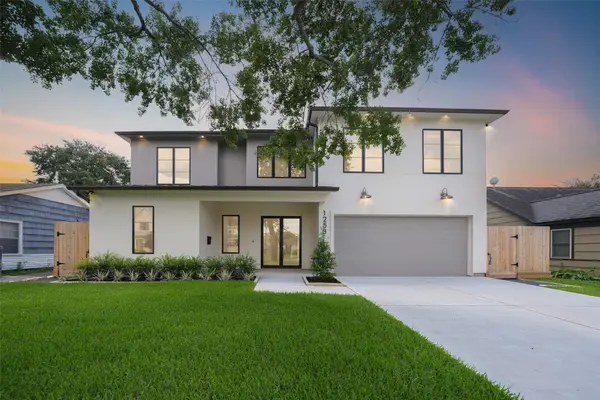 $1,695,999Active5 beds 5 baths4,573 sq. ft.
$1,695,999Active5 beds 5 baths4,573 sq. ft.1253 Lamonte Lane, Houston, TX 77018
MLS# 11490294Listed by: C.R.REALTY - New
 $329,995Active3 beds 2 baths1,263 sq. ft.
$329,995Active3 beds 2 baths1,263 sq. ft.6018 Weeping Willow Road, Houston, TX 77092
MLS# 31344546Listed by: RENTERS WAREHOUSE TEXAS, LLC - New
 $399,900Active3 beds 3 baths1,821 sq. ft.
$399,900Active3 beds 3 baths1,821 sq. ft.717 Janisch Road #C, Houston, TX 77018
MLS# 54061910Listed by: PINNACLE REALTY ADVISORS
