2023 Gentryside Drive #304, Houston, TX 77077
Local realty services provided by:ERA Experts
2023 Gentryside Drive #304,Houston, TX 77077
$192,000
- 2 Beds
- 3 Baths
- 1,488 sq. ft.
- Condominium
- Active
Listed by:kiki dixson
Office:dixson realty services
MLS#:20896569
Source:HARMLS
Price summary
- Price:$192,000
- Price per sq. ft.:$129.03
- Monthly HOA dues:$548
About this home
GREAT 2/2.5 TH with blend of style, comfort and convenience in the sought-after Reflections on the Lake in the Energy Corridor. With HIGH CEILINGS, open living space and EXTRA NOOK for an office, reading room or play area with built-ins, you will feel at home. NEW A/C unit (2022). Kitchen is furnished with STAINLESS & BLACK appliances, GRANITE COUNTERTOPS and opens into the living area with a wood-burning FIREPLACE and MANTEL plus a PRIVATE BALCONY with a lake view. Flooring includes laminate wood flooring, tile in kitchen & baths, and carpeting on stairs. Both bedrooms offer ensuite baths, and primary bedroom has a BEAUTIFULLY UPDATED SHOWER with MODERN sinks, fixtures and soft-close cabinets. Bedrooms have an open storage area, good for luggage or those special keepsakes. There is assigned carport parking & open spaces, clubhouse for the residents overlooking pond and pool. Located convenient & easily accessible to schools, shopping, I-10, Westheimer, Hwy 6 for convenience.
Contact an agent
Home facts
- Year built:1985
- Listing ID #:20896569
- Updated:October 08, 2025 at 11:45 AM
Rooms and interior
- Bedrooms:2
- Total bathrooms:3
- Full bathrooms:2
- Half bathrooms:1
- Living area:1,488 sq. ft.
Heating and cooling
- Cooling:Central Air, Electric
- Heating:Central, Electric
Structure and exterior
- Roof:Composition
- Year built:1985
- Building area:1,488 sq. ft.
Schools
- High school:WESTSIDE HIGH SCHOOL
- Middle school:WEST BRIAR MIDDLE SCHOOL
- Elementary school:DAILY ELEMENTARY SCHOOL
Utilities
- Sewer:Public Sewer
Finances and disclosures
- Price:$192,000
- Price per sq. ft.:$129.03
- Tax amount:$3,848 (2024)
New listings near 2023 Gentryside Drive #304
- New
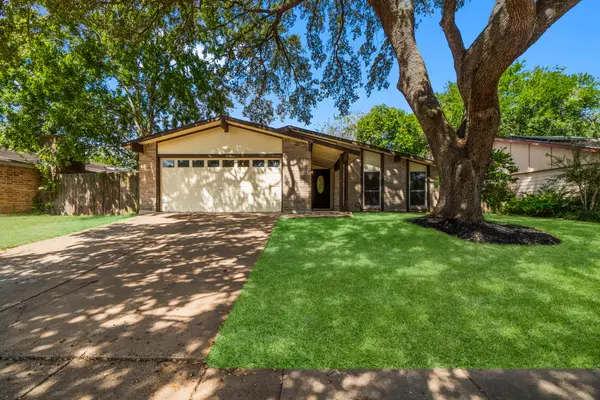 $270,000Active3 beds 2 baths1,876 sq. ft.
$270,000Active3 beds 2 baths1,876 sq. ft.15526 Camino Del Sol Drive, Houston, TX 77083
MLS# 3912820Listed by: RE/MAX THE WOODLANDS & SPRING - New
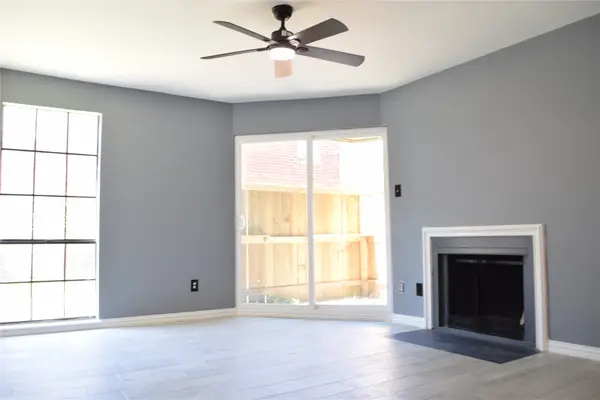 $92,000Active2 beds 2 baths1,018 sq. ft.
$92,000Active2 beds 2 baths1,018 sq. ft.12500 Sandpiper Drive #113, Houston, TX 77035
MLS# 15264344Listed by: INTERO RIVER OAKS OFFICE - New
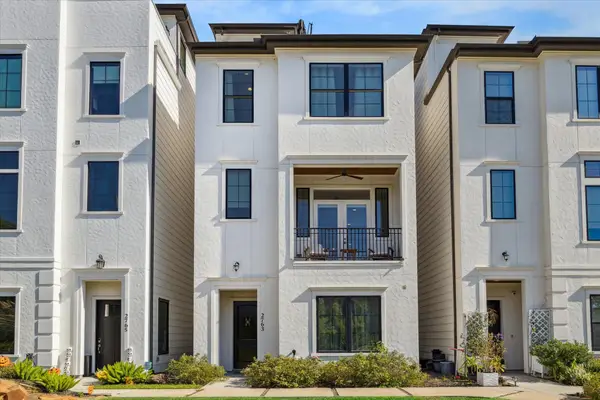 $545,000Active3 beds 4 baths2,197 sq. ft.
$545,000Active3 beds 4 baths2,197 sq. ft.2763 Freund Street, Houston, TX 77003
MLS# 21393854Listed by: COMPASS RE TEXAS, LLC - HOUSTON - New
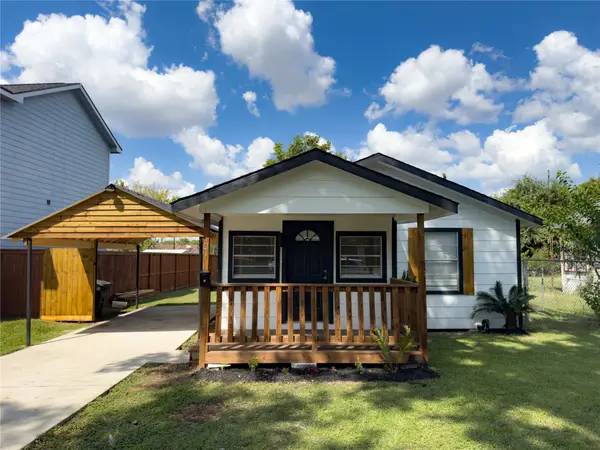 $173,500Active3 beds 1 baths912 sq. ft.
$173,500Active3 beds 1 baths912 sq. ft.121 Georgia Street, Houston, TX 77029
MLS# 24566599Listed by: UPTOWN REAL ESTATE GROUP, INC. - New
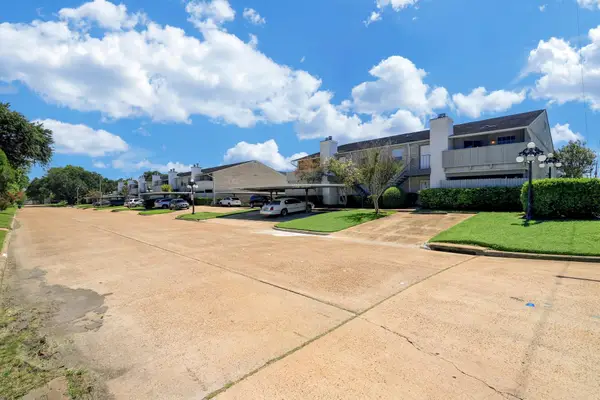 $124,990Active2 beds 2 baths1,090 sq. ft.
$124,990Active2 beds 2 baths1,090 sq. ft.8787 Brae Acres Road #307, Houston, TX 77074
MLS# 62922120Listed by: PROMPT REALTY & MORTGAGE, INC - New
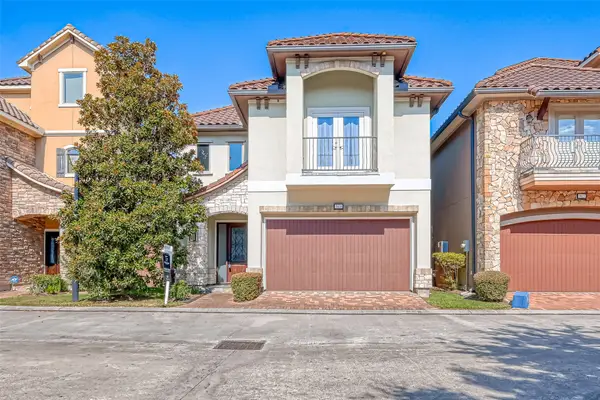 $525,000Active3 beds 4 baths2,888 sq. ft.
$525,000Active3 beds 4 baths2,888 sq. ft.7619 Pine Ridge Terrace Road, Houston, TX 77081
MLS# 75976750Listed by: EXP REALTY LLC - New
 $399,000Active2 beds 2 baths1,298 sq. ft.
$399,000Active2 beds 2 baths1,298 sq. ft.1632 W 13th Street, Houston, TX 77008
MLS# 82712200Listed by: MARTHA TURNER SOTHEBY'S INTERNATIONAL REALTY - Open Sat, 12 to 3pmNew
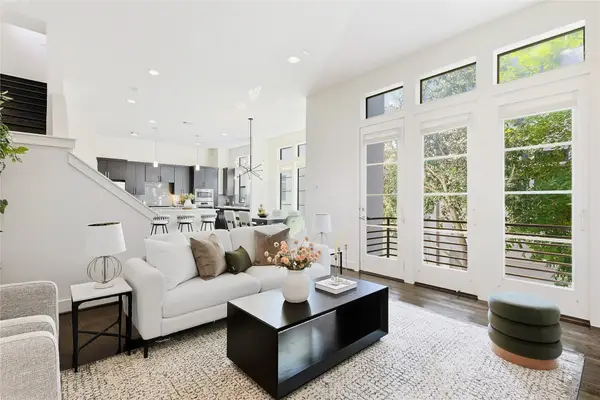 $499,900Active3 beds 4 baths2,231 sq. ft.
$499,900Active3 beds 4 baths2,231 sq. ft.2203 Colorado Street, Houston, TX 77007
MLS# 8282121Listed by: CAMELOT REALTY GROUP - Open Sun, 1 to 3pmNew
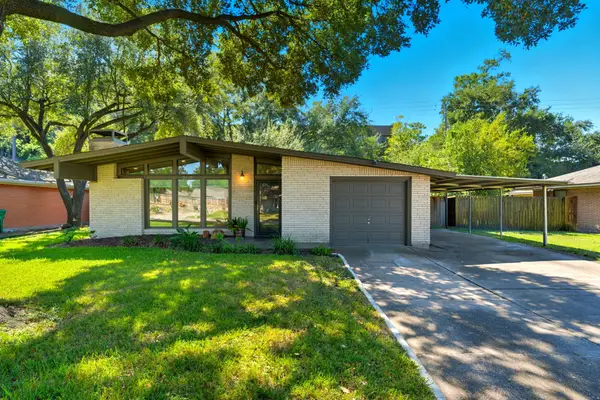 $435,000Active3 beds 2 baths1,200 sq. ft.
$435,000Active3 beds 2 baths1,200 sq. ft.2215 Ansbury Drive, Houston, TX 77018
MLS# 11216661Listed by: CAMELOT REALTY GROUP - New
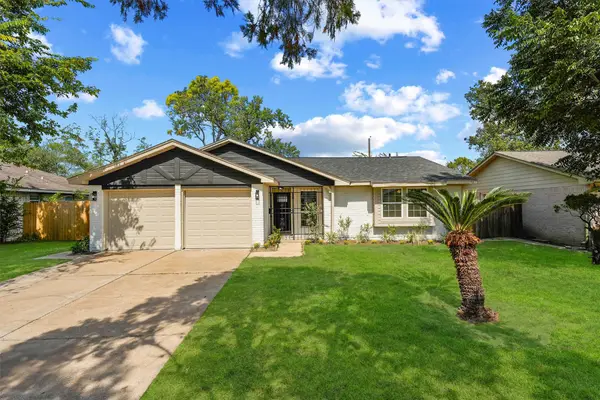 $250,000Active3 beds 2 baths1,450 sq. ft.
$250,000Active3 beds 2 baths1,450 sq. ft.4706 High Point Lane, Houston, TX 77053
MLS# 18463140Listed by: SHE REAL ESTATE & CONSTRUCTION LLC
