2023 Greenwood Oaks Drive, Houston, TX 77062
Local realty services provided by:American Real Estate ERA Powered
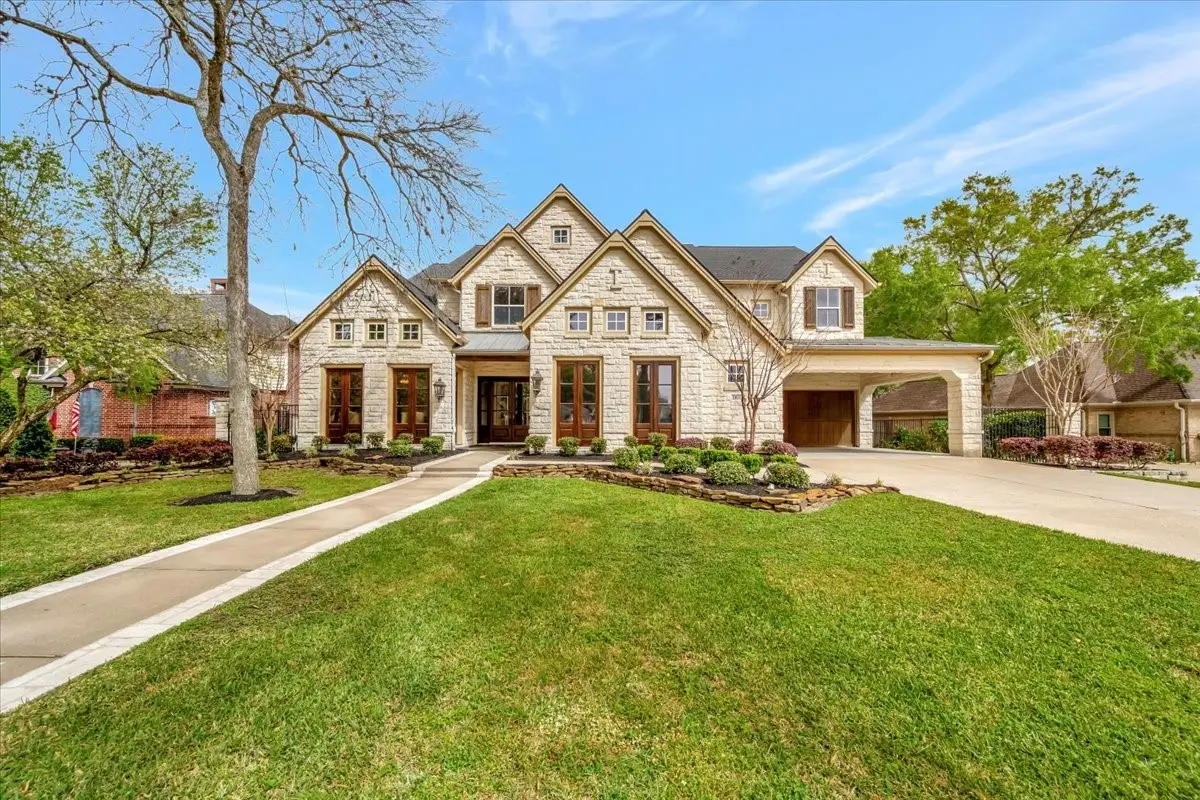
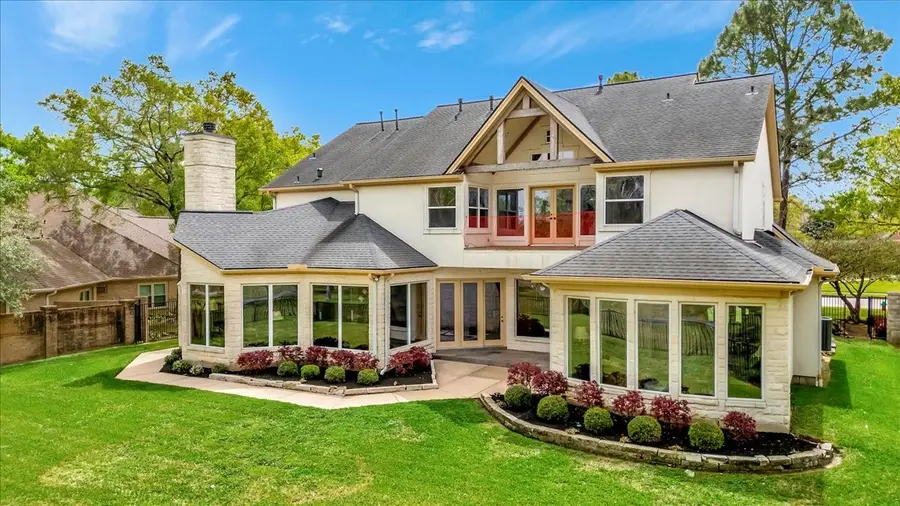
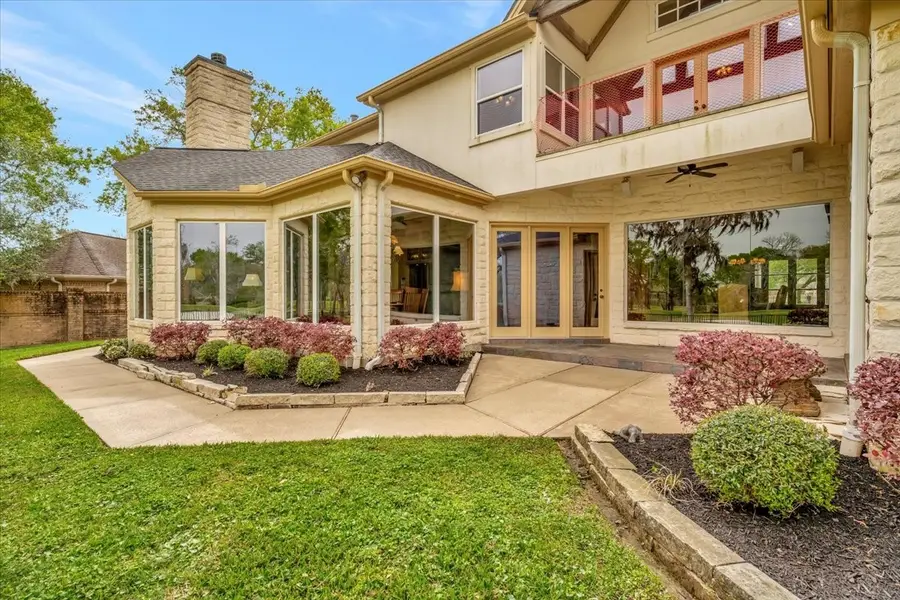
Listed by:dan mccarver
Office:better homes and gardens real estate gary greene - bay area
MLS#:68999985
Source:HARMLS
Price summary
- Price:$1,349,000
- Price per sq. ft.:$251.02
- Monthly HOA dues:$100
About this home
Custom home on the course was inspired by a Texas Hill Country Resort, built of natural limestone and surrounded by native oaks. A soaring foyer leads to a vaulted library with exposed wood beams, knotty pine paneling bookcase wall and expansive windows. Banquet-sized formal dining room offers a butted glass wall framing the view of #6 green BOCC Golf Course. The Cathedral family room with a soaring stone fireplace is open to the morning area and island kitchen. Primary suite and luxurious bath with dual wardrobes and vanities on main level. Four bedrooms up (two are en suite)are spacious, raised game room opens to a golf-view balcony. Wood and slate flooring, three car garages plus porte cochere. 1000+ bottle wine cellar, butler's pantry, two half baths downstairs. Additional play room upstairs. Construction plans are available, the property has never flooded, foundation design is supported by builder's bell bottom piers and home is built of wood and steel framing.
Contact an agent
Home facts
- Year built:2001
- Listing Id #:68999985
- Updated:August 18, 2025 at 11:30 AM
Rooms and interior
- Bedrooms:5
- Total bathrooms:6
- Full bathrooms:4
- Half bathrooms:2
- Living area:5,374 sq. ft.
Heating and cooling
- Cooling:Central Air, Electric, Zoned
- Heating:Central, Gas, Zoned
Structure and exterior
- Roof:Composition
- Year built:2001
- Building area:5,374 sq. ft.
- Lot area:0.35 Acres
Schools
- High school:CLEAR LAKE HIGH SCHOOL
- Middle school:SPACE CENTER INTERMEDIATE SCHOOL
- Elementary school:FALCON PASS ELEMENTARY SCHOOL
Utilities
- Sewer:Public Sewer
Finances and disclosures
- Price:$1,349,000
- Price per sq. ft.:$251.02
- Tax amount:$23,525 (2024)
New listings near 2023 Greenwood Oaks Drive
- New
 $174,900Active3 beds 1 baths1,189 sq. ft.
$174,900Active3 beds 1 baths1,189 sq. ft.8172 Milredge Street, Houston, TX 77017
MLS# 33178315Listed by: KELLER WILLIAMS HOUSTON CENTRAL - New
 $2,250,000Active5 beds 5 baths4,537 sq. ft.
$2,250,000Active5 beds 5 baths4,537 sq. ft.5530 Woodway Drive, Houston, TX 77056
MLS# 33401053Listed by: MARTHA TURNER SOTHEBY'S INTERNATIONAL REALTY - New
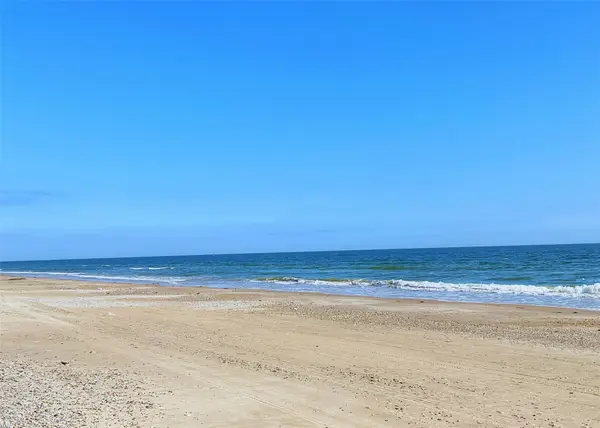 $44,000Active0.18 Acres
$44,000Active0.18 Acres1062 Pennington Street, Gilchrist, TX 77617
MLS# 40654910Listed by: RE/MAX EAST - New
 $410,000Active3 beds 2 baths2,477 sq. ft.
$410,000Active3 beds 2 baths2,477 sq. ft.11030 Acanthus Lane, Houston, TX 77095
MLS# 51676813Listed by: EXP REALTY, LLC - New
 $260,000Active4 beds 2 baths2,083 sq. ft.
$260,000Active4 beds 2 baths2,083 sq. ft.15410 Empanada Drive, Houston, TX 77083
MLS# 62222077Listed by: EXCLUSIVE REALTY GROUP LLC - New
 $239,900Active4 beds 3 baths2,063 sq. ft.
$239,900Active4 beds 3 baths2,063 sq. ft.6202 Verde Valley Drive, Houston, TX 77396
MLS# 67806666Listed by: TEXAS SIGNATURE REALTY - New
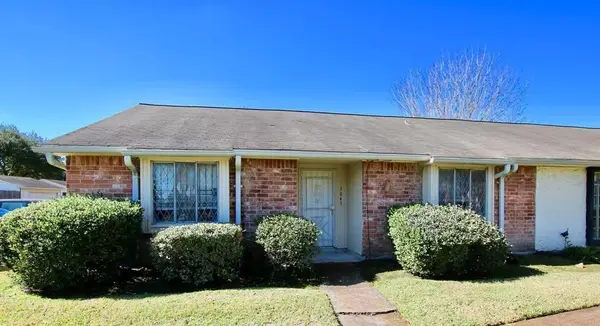 $147,500Active3 beds 2 baths1,332 sq. ft.
$147,500Active3 beds 2 baths1,332 sq. ft.12843 Clarewood Drive, Houston, TX 77072
MLS# 71778847Listed by: RENTERS WAREHOUSE TEXAS, LLC - New
 $349,000Active3 beds 3 baths1,729 sq. ft.
$349,000Active3 beds 3 baths1,729 sq. ft.9504 Retriever Way, Houston, TX 77055
MLS# 72305686Listed by: BRADEN REAL ESTATE GROUP - New
 $234,000Active3 beds 2 baths1,277 sq. ft.
$234,000Active3 beds 2 baths1,277 sq. ft.6214 Granton Street, Houston, TX 77026
MLS# 76961185Listed by: PAK HOME REALTY - New
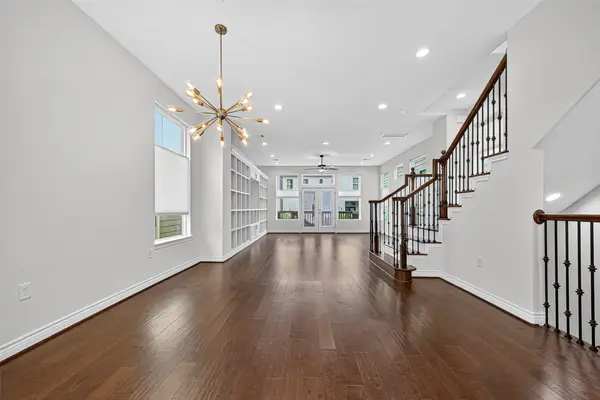 $529,000Active3 beds 4 baths2,481 sq. ft.
$529,000Active3 beds 4 baths2,481 sq. ft.1214 E 29th Street, Houston, TX 77009
MLS# 79635475Listed by: BERKSHIRE HATHAWAY HOMESERVICES PREMIER PROPERTIES
