2026 Welch Street, Houston, TX 77019
Local realty services provided by:ERA Experts
2026 Welch Street,Houston, TX 77019
$499,000
- 3 Beds
- 4 Baths
- 2,294 sq. ft.
- Townhouse
- Pending
Listed by:tyler fry
Office:camelot realty group
MLS#:13601509
Source:HARMLS
Price summary
- Price:$499,000
- Price per sq. ft.:$217.52
About this home
This home boasts three levels, three beds, three baths, powder room, two staircases, central vacuum, attached two car garage & fenced back patio. 1st level has guest bedroom, full bath, large walk-in closet, access to fenced back patio. 2nd level entry with foyer, powder room, living room with gas log fireplace, built-ins, crown molding, bay window with plantation shutters, and wood flooring; dining room has recessed lighting, chair rail, wainscoting & is open to living for ease of entertaining. Kitchen has granite counters, double ovens, gas cook-top, microwave, pantry, ample counter and cabinet storage, breakfast bar; breakfast area has ample space for a table and chairs. 3rd level consists of primary bedroom, walk-in closet, primary bathroom with dual vanity area, granite counters, separate water closet, jetted tub & glass enclosed shower; utility room, guest bedroom has built-ins, large closet & ensuite bath. Proximity to River Oaks Shopping District, top restaurants & major roads!
Contact an agent
Home facts
- Year built:1993
- Listing ID #:13601509
- Updated:October 30, 2025 at 07:15 AM
Rooms and interior
- Bedrooms:3
- Total bathrooms:4
- Full bathrooms:3
- Half bathrooms:1
- Living area:2,294 sq. ft.
Heating and cooling
- Cooling:Central Air, Electric
- Heating:Central, Gas
Structure and exterior
- Roof:Composition
- Year built:1993
- Building area:2,294 sq. ft.
Schools
- High school:LAMAR HIGH SCHOOL (HOUSTON)
- Middle school:LANIER MIDDLE SCHOOL
- Elementary school:BAKER MONTESSORI SCHOOL
Utilities
- Sewer:Public Sewer
Finances and disclosures
- Price:$499,000
- Price per sq. ft.:$217.52
- Tax amount:$9,199 (2024)
New listings near 2026 Welch Street
- New
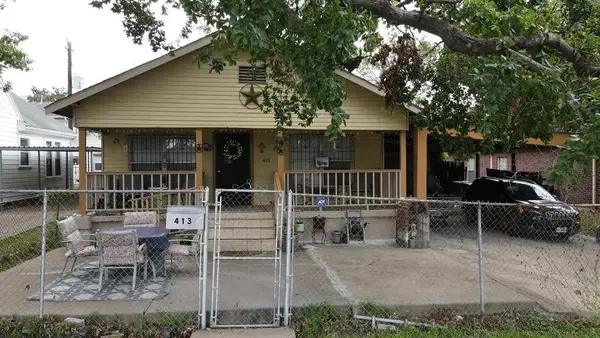 $180,000Active3 beds 1 baths1,036 sq. ft.
$180,000Active3 beds 1 baths1,036 sq. ft.413 S 72 Nd St, Houston, TX 77011
MLS# 10389502Listed by: WALZEL PROPERTIES - CORPORATE OFFICE - New
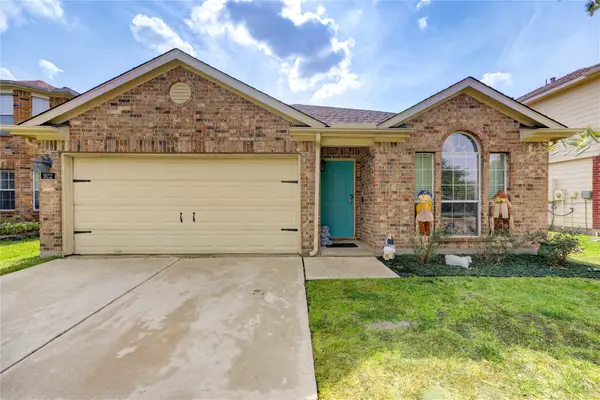 $228,000Active3 beds 2 baths1,598 sq. ft.
$228,000Active3 beds 2 baths1,598 sq. ft.922 Lancaster Lake Drive, Houston, TX 77073
MLS# 36406677Listed by: JLA REALTY - New
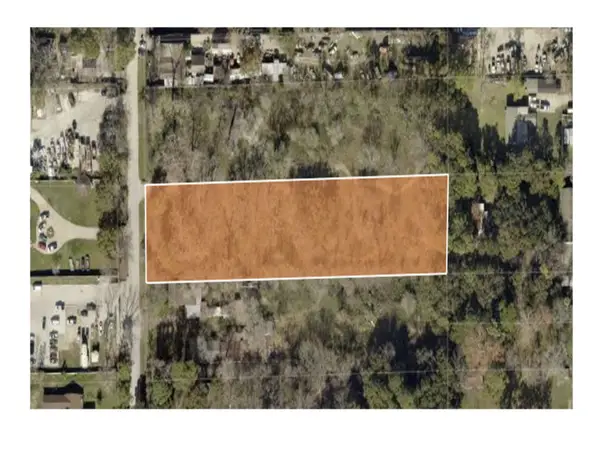 $395,000Active2 Acres
$395,000Active2 Acres13314 Ann Louise Road, Houston, TX 77086
MLS# 45157340Listed by: RUTLEDGE REAL ESTATE LLC - New
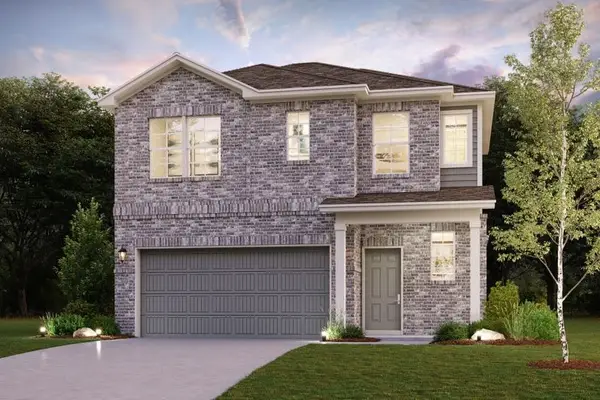 $307,900Active4 beds 3 baths1,785 sq. ft.
$307,900Active4 beds 3 baths1,785 sq. ft.8007 Heroes Hall Drive, Magnolia, TX 77354
MLS# 68482448Listed by: CENTURY COMMUNITIES - New
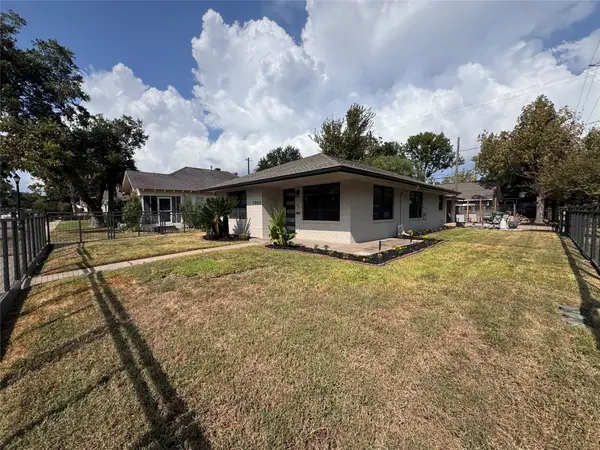 $579,000Active2 beds 2 baths1,227 sq. ft.
$579,000Active2 beds 2 baths1,227 sq. ft.1003 E 14th Street, Houston, TX 77009
MLS# 79494123Listed by: LUCID REALTY, LLC - Open Sun, 2 to 4pmNew
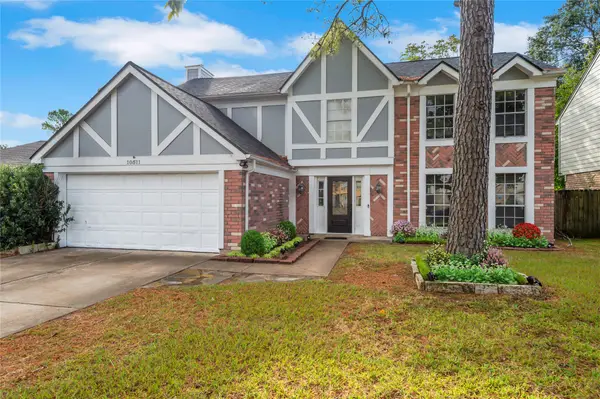 $350,000Active4 beds 3 baths2,396 sq. ft.
$350,000Active4 beds 3 baths2,396 sq. ft.10511 Wayward Wind Lane, Houston, TX 77064
MLS# 91608828Listed by: COLDWELL BANKER REALTY - GREATER NORTHWEST - New
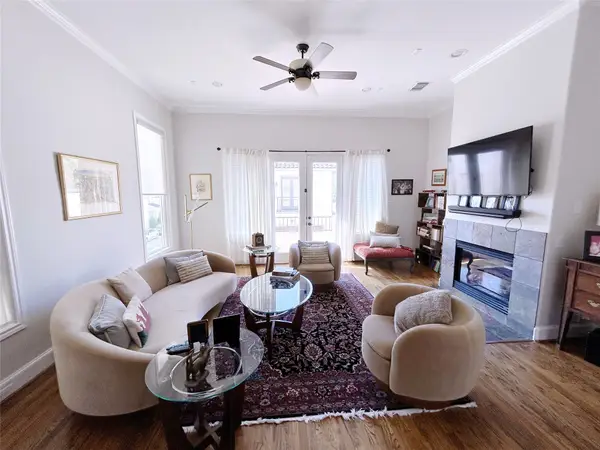 $799,000Active3 beds 4 baths2,788 sq. ft.
$799,000Active3 beds 4 baths2,788 sq. ft.939 Queen Annes Road, Houston, TX 77024
MLS# 19160909Listed by: REALM REAL ESTATE PROFESSIONALS - KATY - New
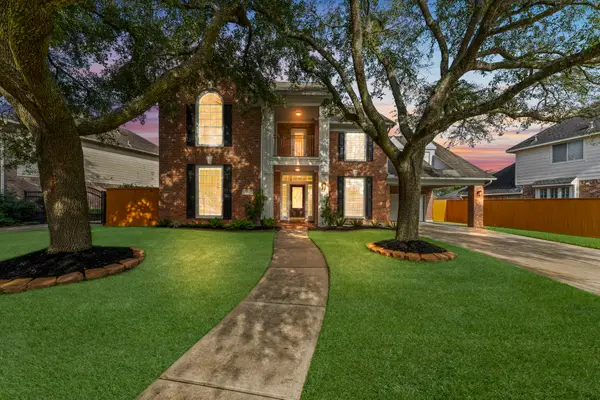 $504,999Active4 beds 4 baths2,982 sq. ft.
$504,999Active4 beds 4 baths2,982 sq. ft.5319 Green Cove Bend Lane, Houston, TX 77041
MLS# 25070902Listed by: RA BROKERS - New
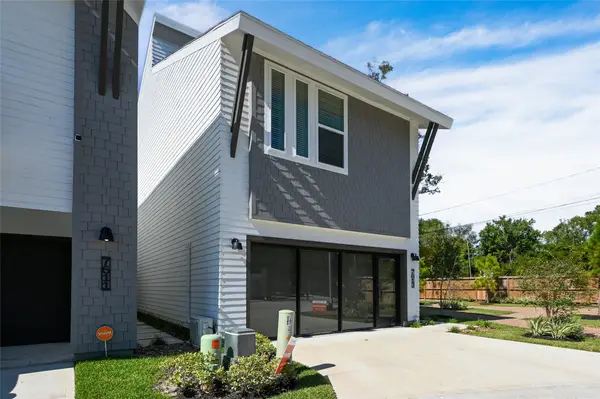 $364,900Active3 beds 3 baths1,798 sq. ft.
$364,900Active3 beds 3 baths1,798 sq. ft.7607 Victory Reserve Street, Houston, TX 77008
MLS# 25181780Listed by: NAN & COMPANY PROPERTIES - New
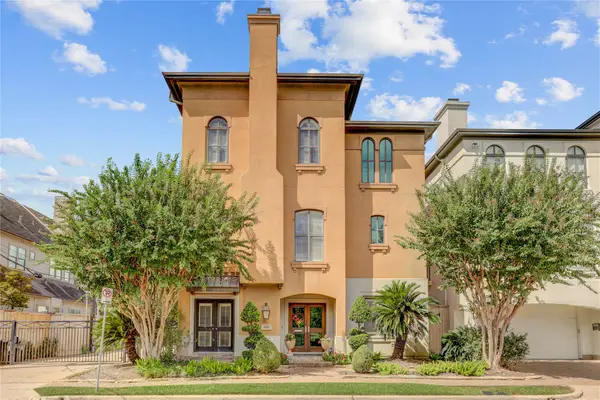 $929,900Active3 beds 4 baths3,793 sq. ft.
$929,900Active3 beds 4 baths3,793 sq. ft.1008 Potomac Drive, Houston, TX 77057
MLS# 29744865Listed by: COMPASS RE TEXAS, LLC - HOUSTON
