203 Cove Creek Lane, Houston, TX 77042
Local realty services provided by:ERA EXPERTS
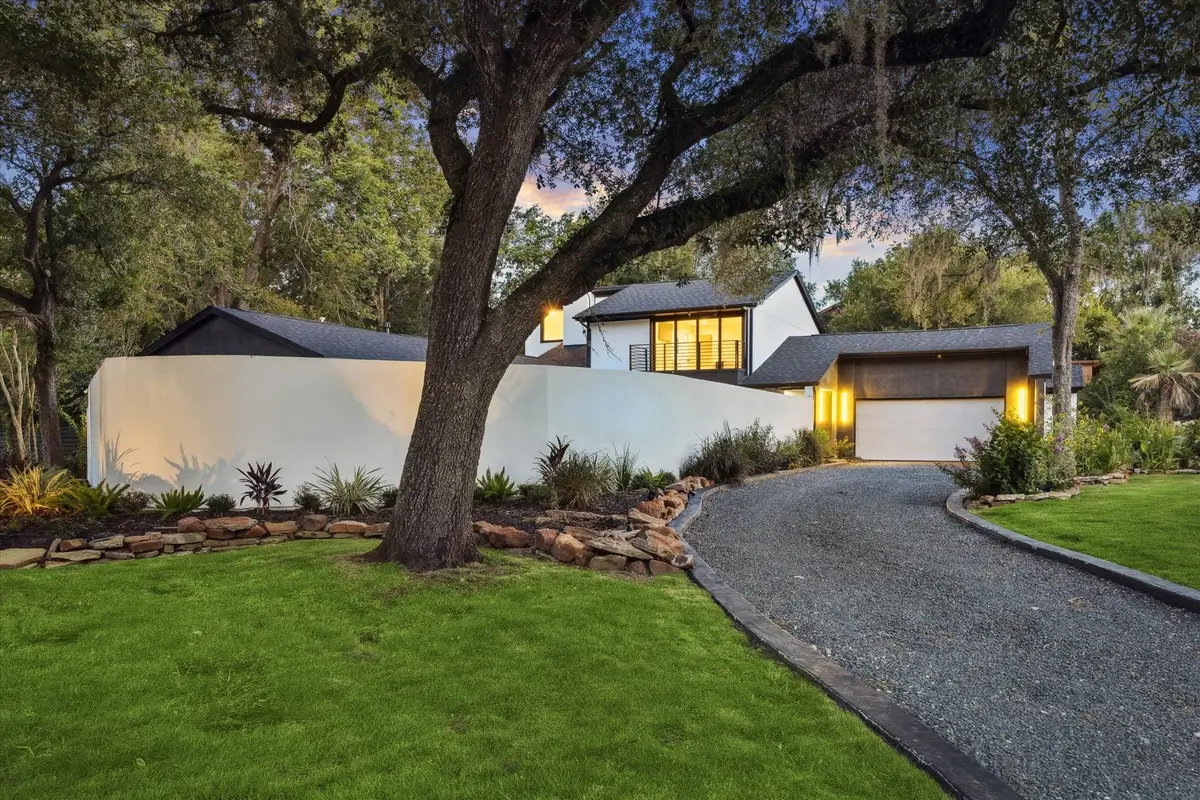

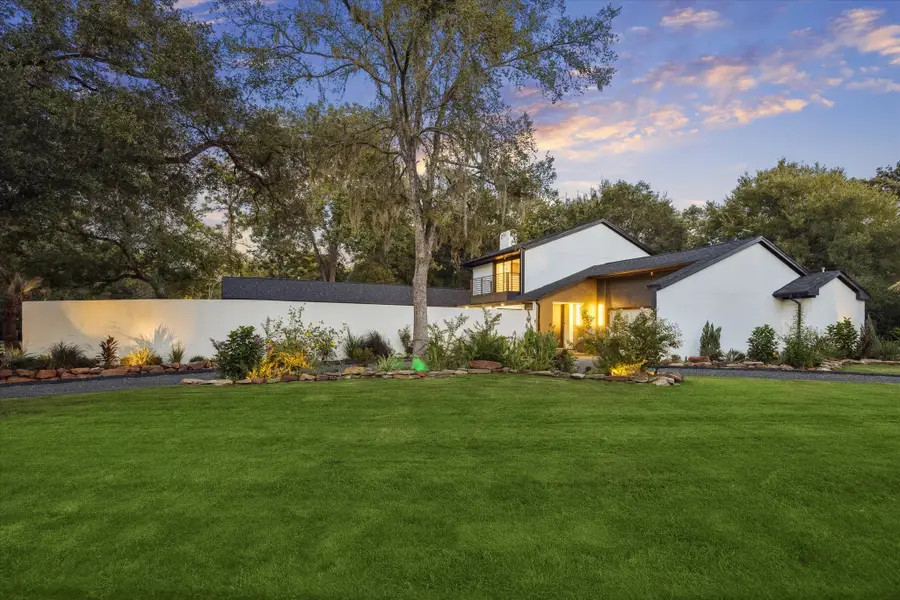
203 Cove Creek Lane,Houston, TX 77042
$2,150,000
- 3 Beds
- 5 Baths
- 3,540 sq. ft.
- Single family
- Active
Upcoming open houses
- Sun, Aug 2412:00 pm - 02:00 pm
Listed by:soniya raju
Office:exp realty llc.
MLS#:6185528
Source:HARMLS
Price summary
- Price:$2,150,000
- Price per sq. ft.:$607.34
- Monthly HOA dues:$74.58
About this home
Once-in-a-lifetime opportunity to own a true masterpiece tucked away on a secluded half-acre lot along a private tributary of the bayou. Step inside to soaring ceilings, walls of sliding glass doors, and an abundance of natural light that fills the thoughtfully designed interior. The open floor plan flows effortlessly for both everyday living and entertaining, with spacious rooms and sophisticated finishes throughout. The front of the home features a dramatic pool courtyard—perfect for hosting or relaxing in complete privacy—while the expanded back deck offers peaceful views of nature and the ravine beyond. This home beautifully blends rustic charm and modern design, with high-end appliances, curated materials, and architectural detail at every turn. Offering 3 spacious bedrooms, including a serene primary suite with sitting area and private pool access, this home is even more stunning in person. Located just minutes from Lakeside Country Club, CityCentre, and premier shopping.
Contact an agent
Home facts
- Year built:1974
- Listing Id #:6185528
- Updated:August 19, 2025 at 04:08 AM
Rooms and interior
- Bedrooms:3
- Total bathrooms:5
- Full bathrooms:4
- Half bathrooms:1
- Living area:3,540 sq. ft.
Heating and cooling
- Cooling:Central Air, Electric
- Heating:Central, Gas
Structure and exterior
- Roof:Composition
- Year built:1974
- Building area:3,540 sq. ft.
- Lot area:0.56 Acres
Schools
- High school:WESTSIDE HIGH SCHOOL
- Middle school:REVERE MIDDLE SCHOOL
- Elementary school:ASKEW ELEMENTARY SCHOOL
Utilities
- Sewer:Public Sewer
Finances and disclosures
- Price:$2,150,000
- Price per sq. ft.:$607.34
- Tax amount:$10,297 (2024)
New listings near 203 Cove Creek Lane
- New
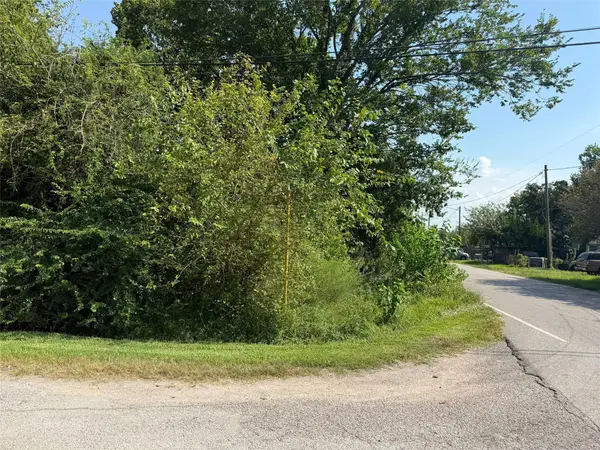 $94,500Active4 beds 2 baths720 sq. ft.
$94,500Active4 beds 2 baths720 sq. ft.4502 Brenton Street, Houston, TX 77093
MLS# 25253821Listed by: WALZEL PROPERTIES - CORPORATE OFFICE - New
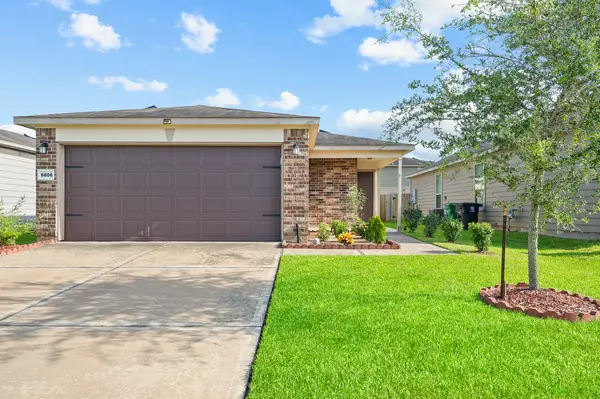 $245,000Active3 beds 2 baths1,244 sq. ft.
$245,000Active3 beds 2 baths1,244 sq. ft.6806 Brimridge Lane, Houston, TX 77048
MLS# 2945465Listed by: EXP REALTY, LLC - New
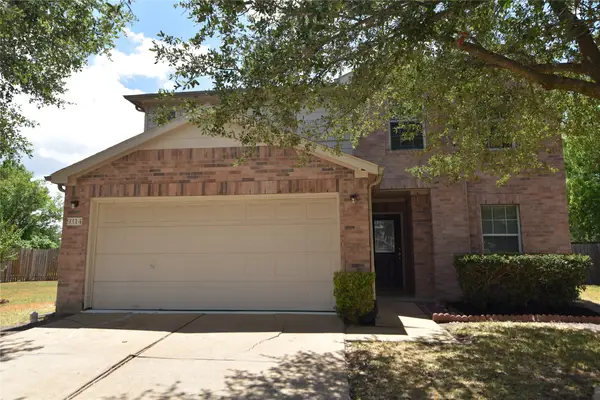 $269,999Active3 beds 3 baths1,997 sq. ft.
$269,999Active3 beds 3 baths1,997 sq. ft.9314 Windswept Grove Dr Drive, Houston, TX 77083
MLS# 30578564Listed by: KEY REALTORS, INC - New
 $990,000Active1.15 Acres
$990,000Active1.15 AcresO Dover Street, Houston, TX 77031
MLS# 57856828Listed by: REALM REAL ESTATE PROFESSIONALS - GALLERIA - New
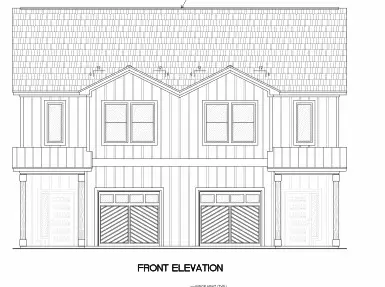 $640,000Active3 beds 3 baths3,224 sq. ft.
$640,000Active3 beds 3 baths3,224 sq. ft.4605 Siegel A/b Street, Houston, TX 77009
MLS# 79605244Listed by: NB ELITE REALTY - New
 $487,000Active3 beds 2 baths2,588 sq. ft.
$487,000Active3 beds 2 baths2,588 sq. ft.2223 Taft Street, Houston, TX 77006
MLS# 52764263Listed by: RE/MAX CINCO RANCH - New
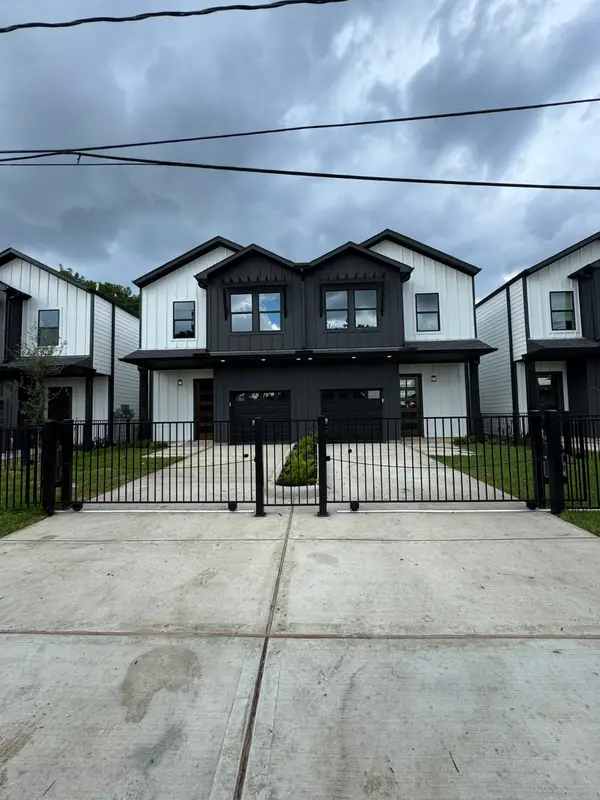 $565,000Active3 beds 2 baths3,452 sq. ft.
$565,000Active3 beds 2 baths3,452 sq. ft.4125 Shelby Circle #A/B, Houston, TX 77951
MLS# 53339669Listed by: SPIRIT REAL ESTATE GROUP, LLC - New
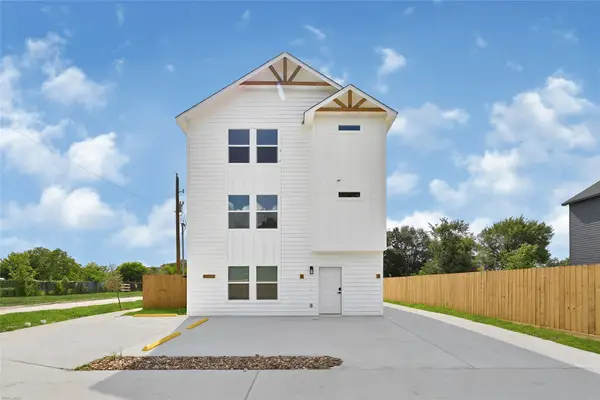 $430,000Active-- beds -- baths
$430,000Active-- beds -- baths8023 Birmingham, Houston, TX 77028
MLS# 57813276Listed by: NEXTGEN REAL ESTATE PROPERTIES - New
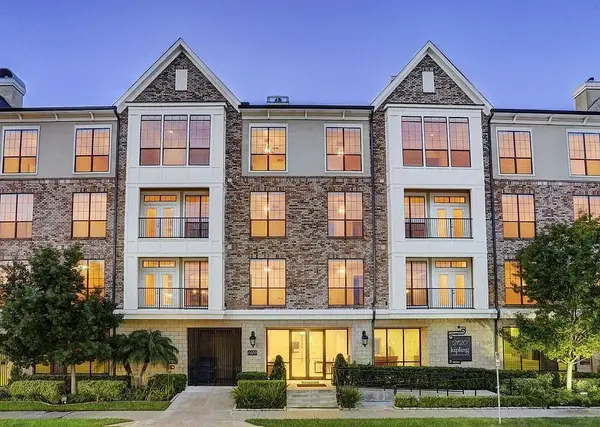 $280,000Active1 beds 1 baths1,064 sq. ft.
$280,000Active1 beds 1 baths1,064 sq. ft.2120 Kipling Street #301, Houston, TX 77098
MLS# 81882618Listed by: REALM REAL ESTATE PROFESSIONALS - SUGAR LAND - New
 $259,000Active3 beds 3 baths2,081 sq. ft.
$259,000Active3 beds 3 baths2,081 sq. ft.10407 Hamlet Vale Court, Houston, TX 77070
MLS# 82179527Listed by: V-PRO REALTORS
