20627 Sunny Shores Drive, Houston, TX 77346
Local realty services provided by:ERA Experts
Listed by: reuben vela
Office: re/max universal
MLS#:67953716
Source:HARMLS
Price summary
- Price:$495,000
- Price per sq. ft.:$175.22
- Monthly HOA dues:$54.5
About this home
New construction home in the desirable Atascocita Shores, where low tax rates meet lakeside living. Thoughtfully designed 4-BR, 3.5-BA residence spans 2,825 sq. ft. & offers the perfect blend of modern comfort & functionality. The gourmet kitchen steals the show with quartz countertops throughout, a spacious chef's island, abundant cabinetry, SS appliances & elegant pendant lighting. Opening to the family room, this space flows seamlessly under elevated ceilings, where a sleek linear fireplace & expansive windows create an inviting atmosphere filled with natural light. The primary bedroom suite pampers with dual vanities, a relaxing soaking tub & a generous walk-in closet featuring built-ins. The large game room provides entertainment space plus bonus storage. Thoughtful touches include an ENSUITE bedroom & a Jack-and-Jill configuration for added convenience. LVP flooring flows throughout, while wrought iron spindles and a striking stone fireplace centerpiece add sophisticated charm.
Contact an agent
Home facts
- Year built:2025
- Listing ID #:67953716
- Updated:February 17, 2026 at 12:35 PM
Rooms and interior
- Bedrooms:4
- Total bathrooms:4
- Full bathrooms:3
- Half bathrooms:1
- Living area:2,825 sq. ft.
Heating and cooling
- Cooling:Central Air, Electric
- Heating:Central, Gas
Structure and exterior
- Roof:Composition
- Year built:2025
- Building area:2,825 sq. ft.
- Lot area:0.19 Acres
Schools
- High school:ATASCOCITA HIGH SCHOOL
- Middle school:ATASCOCITA MIDDLE SCHOOL
- Elementary school:PINEFOREST ELEMENTARY SCHOOL
Finances and disclosures
- Price:$495,000
- Price per sq. ft.:$175.22
- Tax amount:$1,169 (2024)
New listings near 20627 Sunny Shores Drive
- New
 $1,750Active3 beds 2 baths975 sq. ft.
$1,750Active3 beds 2 baths975 sq. ft.2023 Barnsley Lane, Houston, TX 77088
MLS# 12711740Listed by: NB ELITE REALTY - New
 $269,999Active3 beds 3 baths1,617 sq. ft.
$269,999Active3 beds 3 baths1,617 sq. ft.956 Junell Street #A, Houston, TX 77088
MLS# 18566106Listed by: COMPASS RE TEXAS, LLC - THE HEIGHTS - New
 $90,000Active0.11 Acres
$90,000Active0.11 Acres2608 Wayne Street, Houston, TX 77026
MLS# 19587769Listed by: COMPASS RE TEXAS, LLC - HOUSTON - New
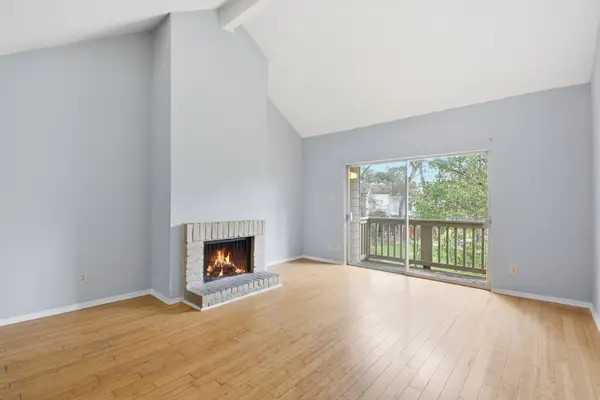 $101,000Active1 beds 1 baths919 sq. ft.
$101,000Active1 beds 1 baths919 sq. ft.2100 Tanglewilde Street #576, Houston, TX 77063
MLS# 20026534Listed by: KELLER WILLIAMS REALTY METROPOLITAN - New
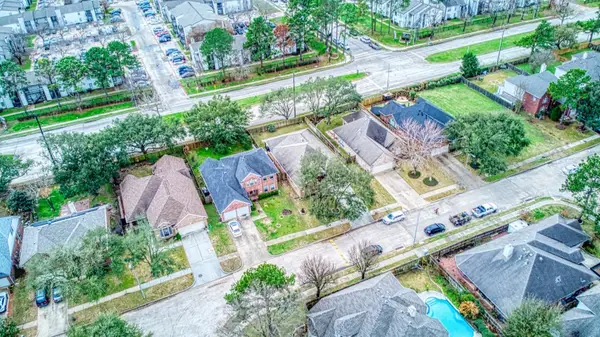 $359,999Active3 beds 2 baths
$359,999Active3 beds 2 baths15343 Tysor Park Lane, Houston, TX 77095
MLS# 20447754Listed by: KINGFAY INC - New
 $89,900Active2 beds 1 baths728 sq. ft.
$89,900Active2 beds 1 baths728 sq. ft.5721 Parker Road, Houston, TX 77016
MLS# 21938052Listed by: APLOMB REAL ESTATE - New
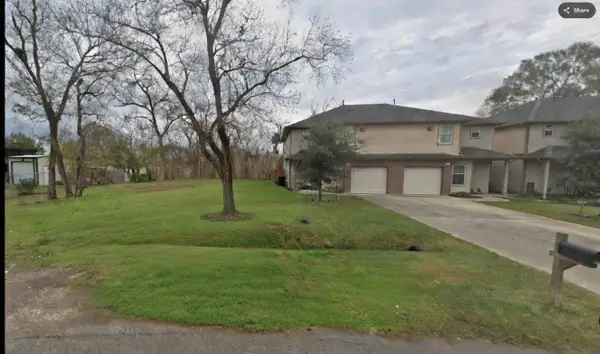 $104,900Active0.23 Acres
$104,900Active0.23 Acres0 Sealey Street, Houston, TX 77088
MLS# 29764794Listed by: WALZEL PROPERTIES - CORPORATE OFFICE - New
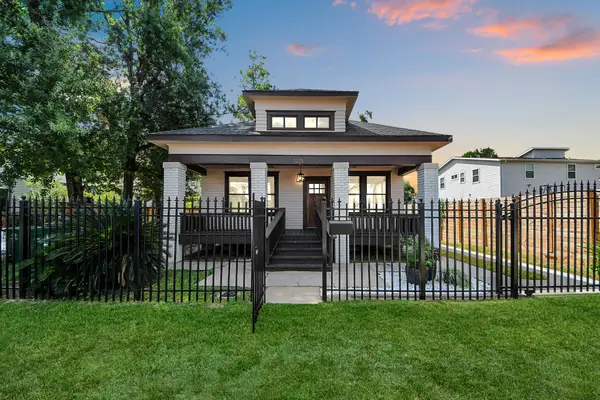 $465,000Active2 beds 1 baths1,316 sq. ft.
$465,000Active2 beds 1 baths1,316 sq. ft.1211 Bingham Street, Houston, TX 77007
MLS# 35484930Listed by: COMPASS RE TEXAS, LLC - THE HEIGHTS - New
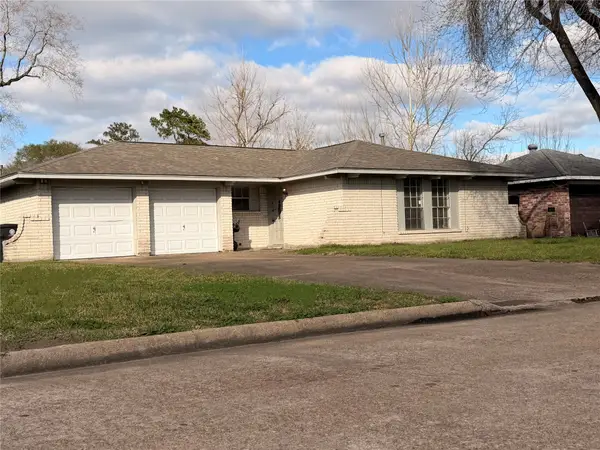 $195,000Active3 beds 2 baths1,076 sq. ft.
$195,000Active3 beds 2 baths1,076 sq. ft.7618 Garsee Drive, Houston, TX 77040
MLS# 41624519Listed by: KELLER WILLIAMS REALTY NORTHEAST - New
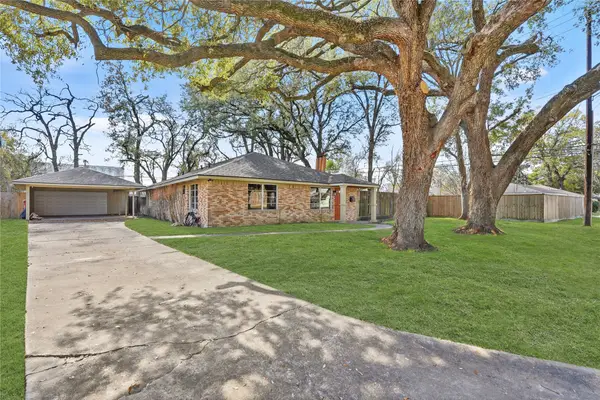 $399,900Active3 beds 2 baths2,013 sq. ft.
$399,900Active3 beds 2 baths2,013 sq. ft.10615 Brinwood Drive, Houston, TX 77043
MLS# 41749891Listed by: CONNECTED REALTY

