2106 Nina Lee Lane, Houston, TX 77018
Local realty services provided by:American Real Estate ERA Powered
2106 Nina Lee Lane,Houston, TX 77018
$1,039,000
- 4 Beds
- 5 Baths
- 3,853 sq. ft.
- Single family
- Active
Listed by:michael afshari
Office:compass re texas, llc. - houston
MLS#:71201184
Source:HARMLS
Price summary
- Price:$1,039,000
- Price per sq. ft.:$269.66
About this home
A statement of modern elegance, this freshly updated two-story residence blends contemporary design with enduring comfort. The open first floor is lined with expansive windows & sliding glass doors that showcase a light-filled living and dining area + a private study with sliding barn doors and a chef’s kitchen highlighted by a quartz waterfall eat-in island and premier JennAir/Bosch appliances. The main-level primary suite is a private retreat with a spa-inspired bath featuring elongated dual vanities, a soaking tub, glass-enclosed shower, and oversized walk-in closet. Upstairs, three secondary bedrooms and a spacious game room provide ideal separation for relaxation and entertaining. Expansive sliding doors open to a deep backyard with generous green space, perfect for gatherings and well-sized for a future pool. Recent 2025 upgrades (per seller) include fresh paint, new lighting, plush carpet, serviced HVAC systems, and more, ensuring the home is immaculate and fully move-in ready.
Contact an agent
Home facts
- Year built:2015
- Listing ID #:71201184
- Updated:September 25, 2025 at 10:10 PM
Rooms and interior
- Bedrooms:4
- Total bathrooms:5
- Full bathrooms:4
- Half bathrooms:1
- Living area:3,853 sq. ft.
Heating and cooling
- Cooling:Central Air, Electric
- Heating:Central, Gas
Structure and exterior
- Year built:2015
- Building area:3,853 sq. ft.
- Lot area:0.2 Acres
Schools
- High school:WALTRIP HIGH SCHOOL
- Middle school:BLACK MIDDLE SCHOOL
- Elementary school:STEVENS ELEMENTARY SCHOOL
Utilities
- Sewer:Public Sewer
Finances and disclosures
- Price:$1,039,000
- Price per sq. ft.:$269.66
New listings near 2106 Nina Lee Lane
- New
 $440,000Active3 beds 4 baths1,836 sq. ft.
$440,000Active3 beds 4 baths1,836 sq. ft.7723B Hammerly Boulevard, Houston, TX 77055
MLS# 15099365Listed by: CAMELOT REALTY GROUP - New
 $298,000Active3 beds 2 baths1,159 sq. ft.
$298,000Active3 beds 2 baths1,159 sq. ft.8621 Bob White Drive, Houston, TX 77074
MLS# 29125415Listed by: COMPASS RE TEXAS, LLC - HOUSTON - Open Sat, 1 to 3pmNew
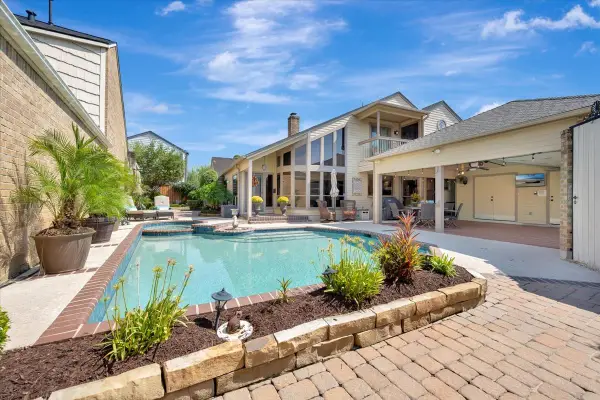 $359,000Active2 beds 3 baths2,286 sq. ft.
$359,000Active2 beds 3 baths2,286 sq. ft.1810 Barleton Way, Houston, TX 77058
MLS# 34115456Listed by: BETTER HOMES AND GARDENS REAL ESTATE GARY GREENE - BAY AREA - New
 $425,000Active3 beds 4 baths2,197 sq. ft.
$425,000Active3 beds 4 baths2,197 sq. ft.408 Parker Street, Houston, TX 77007
MLS# 47624135Listed by: MOORE REAL ESTATE GROUP, LLC - New
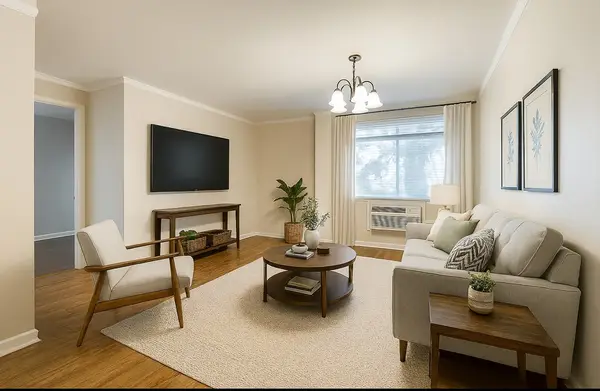 $115,000Active2 beds 1 baths794 sq. ft.
$115,000Active2 beds 1 baths794 sq. ft.7520 Hornwood Drive #205, Houston, TX 77036
MLS# 50354999Listed by: KELLER WILLIAMS REALTY CLEAR LAKE / NASA - New
 $409,000Active3 beds 3 baths1,850 sq. ft.
$409,000Active3 beds 3 baths1,850 sq. ft.435 Neyland Street, Houston, TX 77022
MLS# 51710755Listed by: LPT REALTY, LLC - New
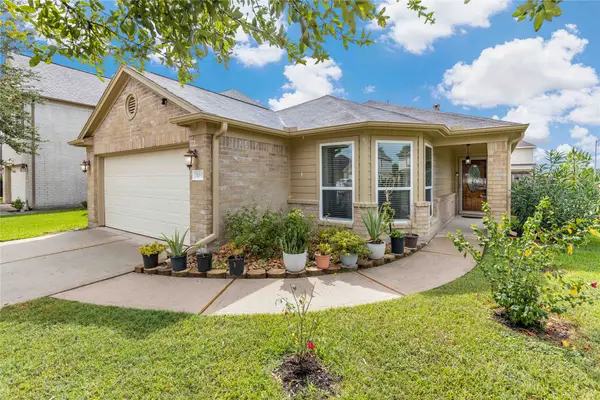 $325,000Active3 beds 2 baths1,754 sq. ft.
$325,000Active3 beds 2 baths1,754 sq. ft.11031 Bauer Elm Street, Houston, TX 77044
MLS# 53069843Listed by: JLA REALTY - New
 $280,000Active3 beds 2 baths1,513 sq. ft.
$280,000Active3 beds 2 baths1,513 sq. ft.5831 Longforest Drive, Houston, TX 77088
MLS# 53494263Listed by: REDFIN CORPORATION - New
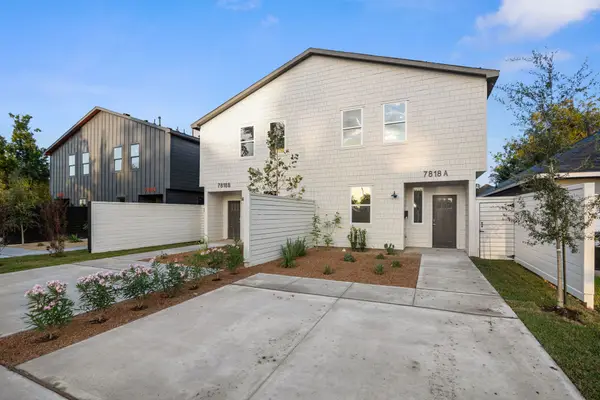 $510,000Active3 beds 2 baths2,820 sq. ft.
$510,000Active3 beds 2 baths2,820 sq. ft.7818 Hanfro Lane #A/B, Houston, TX 77088
MLS# 67242712Listed by: COMPEAN GROUP - New
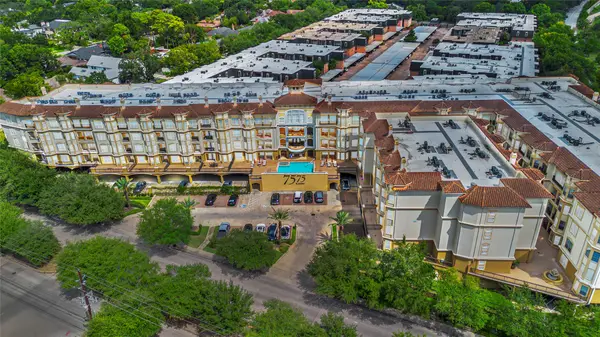 $240,000Active2 beds 2 baths1,208 sq. ft.
$240,000Active2 beds 2 baths1,208 sq. ft.7575 Kirby Drive #2202, Houston, TX 77030
MLS# 68315113Listed by: EXP REALTY, LLC
