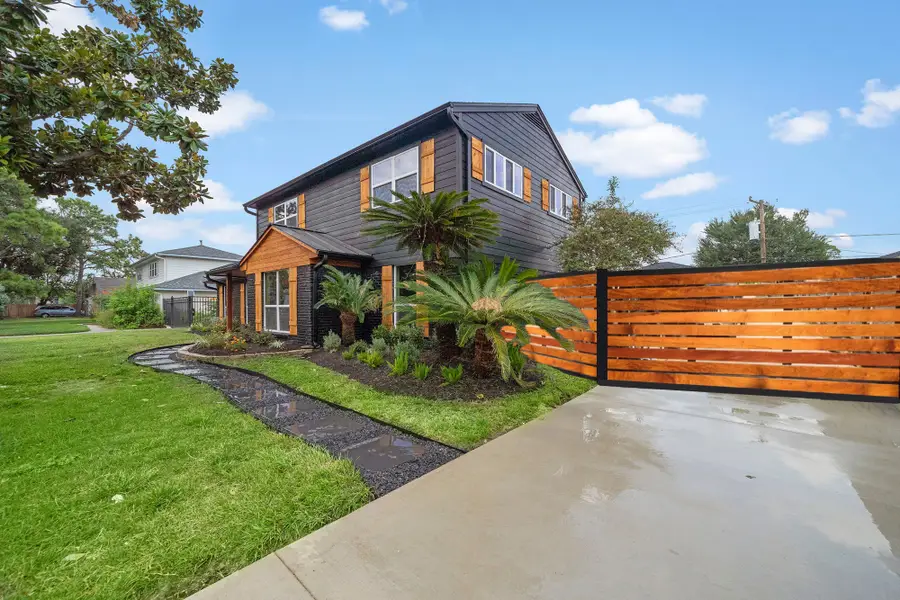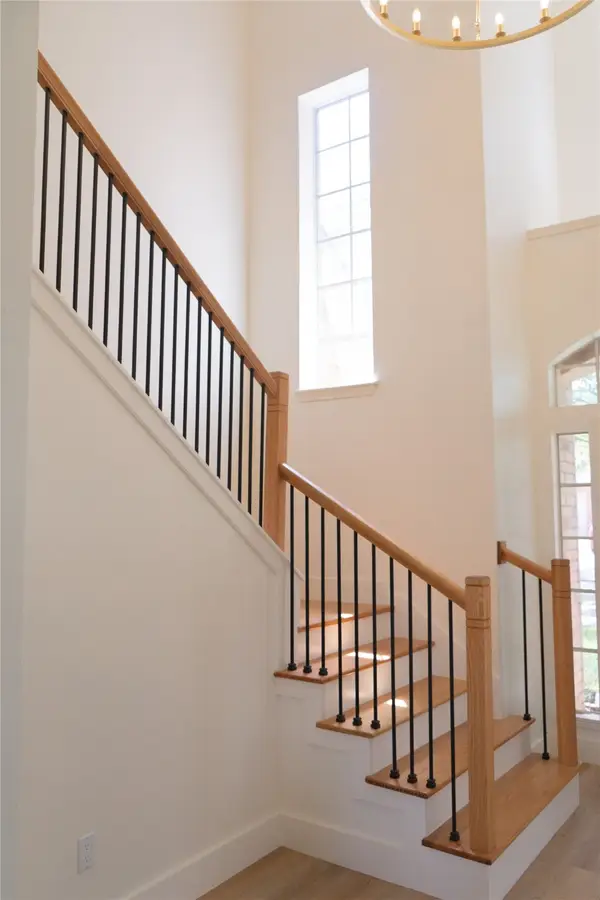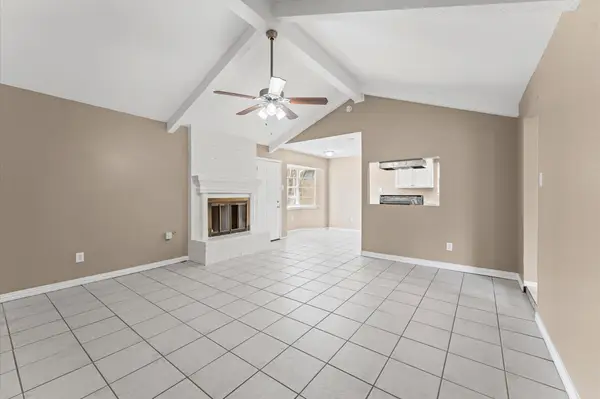2106 Teague Road, Houston, TX 77080
Local realty services provided by:ERA EXPERTS



2106 Teague Road,Houston, TX 77080
$585,000
- 4 Beds
- 3 Baths
- 2,487 sq. ft.
- Single family
- Active
Listed by:bonnie porter
Office:dynamic home pros, llc.
MLS#:70304053
Source:HARMLS
Price summary
- Price:$585,000
- Price per sq. ft.:$235.22
About this home
Step into this stunning modern home, where sleek black finishes and warm cedar accents create a perfect blend of style and sophistication. Nestled in a peaceful neighborhood near Memorial & City Centre, this 4-bedroom, 2.5-bath home plus office offers an open-concept layout with abundant space. The gorgeous kitchen features brand-new cabinetry, quartz countertops, and ample storage—ideal for cooking and entertaining. A stylish party barn sets the stage for unforgettable gatherings, while the finished-out garage adds extra versatility. Enjoy the elegance of new wood floors, the reliability of new PEX plumbing, and the peace of mind of a brand-new roof and a lifetime foundation warranty. Outside, a newly installed modern gate opens to a massive driveway, offering both security and curb appeal. Every detail is designed for luxury and comfort—who’s ready to call this dream home theirs?
Contact an agent
Home facts
- Year built:1962
- Listing Id #:70304053
- Updated:August 18, 2025 at 11:38 AM
Rooms and interior
- Bedrooms:4
- Total bathrooms:3
- Full bathrooms:2
- Half bathrooms:1
- Living area:2,487 sq. ft.
Heating and cooling
- Cooling:Central Air, Electric
- Heating:Central, Electric
Structure and exterior
- Roof:Composition
- Year built:1962
- Building area:2,487 sq. ft.
- Lot area:0.24 Acres
Schools
- High school:SPRING WOODS HIGH SCHOOL
- Middle school:SPRING WOODS MIDDLE SCHOOL
- Elementary school:PINE SHADOWS ELEMENTARY SCHOOL
Utilities
- Sewer:Public Sewer
Finances and disclosures
- Price:$585,000
- Price per sq. ft.:$235.22
- Tax amount:$8,393 (2023)
New listings near 2106 Teague Road
- New
 $189,900Active3 beds 2 baths1,485 sq. ft.
$189,900Active3 beds 2 baths1,485 sq. ft.12127 Palmton Street, Houston, TX 77034
MLS# 12210957Listed by: KAREN DAVIS PROPERTIES - New
 $134,900Active2 beds 2 baths1,329 sq. ft.
$134,900Active2 beds 2 baths1,329 sq. ft.2574 Marilee Lane #1, Houston, TX 77057
MLS# 12646031Listed by: RODNEY JACKSON REALTY GROUP, LLC - New
 $349,900Active3 beds 3 baths1,550 sq. ft.
$349,900Active3 beds 3 baths1,550 sq. ft.412 Neyland Street #G, Houston, TX 77022
MLS# 15760933Listed by: CITIQUEST PROPERTIES - New
 $156,000Active2 beds 2 baths891 sq. ft.
$156,000Active2 beds 2 baths891 sq. ft.12307 Kings Chase Drive, Houston, TX 77044
MLS# 36413942Listed by: KELLER WILLIAMS HOUSTON CENTRAL - New
 $750,000Active4 beds 4 baths3,287 sq. ft.
$750,000Active4 beds 4 baths3,287 sq. ft.911 Chisel Point Drive, Houston, TX 77094
MLS# 36988040Listed by: KELLER WILLIAMS PREMIER REALTY - New
 $390,000Active4 beds 3 baths2,536 sq. ft.
$390,000Active4 beds 3 baths2,536 sq. ft.2415 Jasmine Ridge Court, Houston, TX 77062
MLS# 60614824Listed by: MY CASTLE REALTY - New
 $875,000Active3 beds 4 baths3,134 sq. ft.
$875,000Active3 beds 4 baths3,134 sq. ft.2322 Dorrington Street, Houston, TX 77030
MLS# 64773774Listed by: COMPASS RE TEXAS, LLC - HOUSTON - New
 $966,000Active4 beds 5 baths3,994 sq. ft.
$966,000Active4 beds 5 baths3,994 sq. ft.6126 Cottage Grove Lake Drive, Houston, TX 77007
MLS# 74184112Listed by: INTOWN HOMES - New
 $229,900Active3 beds 2 baths1,618 sq. ft.
$229,900Active3 beds 2 baths1,618 sq. ft.234 County Fair Drive, Houston, TX 77060
MLS# 79731655Listed by: PLATINUM 1 PROPERTIES, LLC - New
 $174,900Active3 beds 1 baths1,189 sq. ft.
$174,900Active3 beds 1 baths1,189 sq. ft.8172 Milredge Street, Houston, TX 77017
MLS# 33178315Listed by: KELLER WILLIAMS HOUSTON CENTRAL
