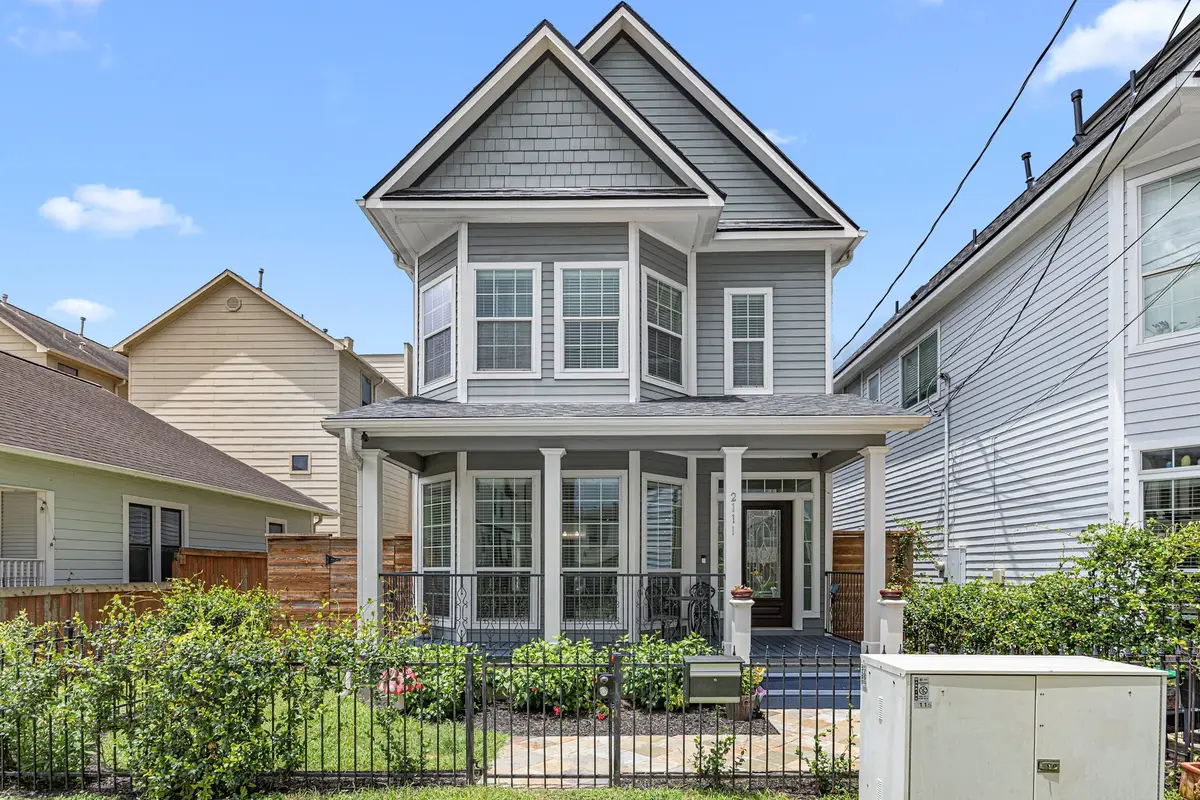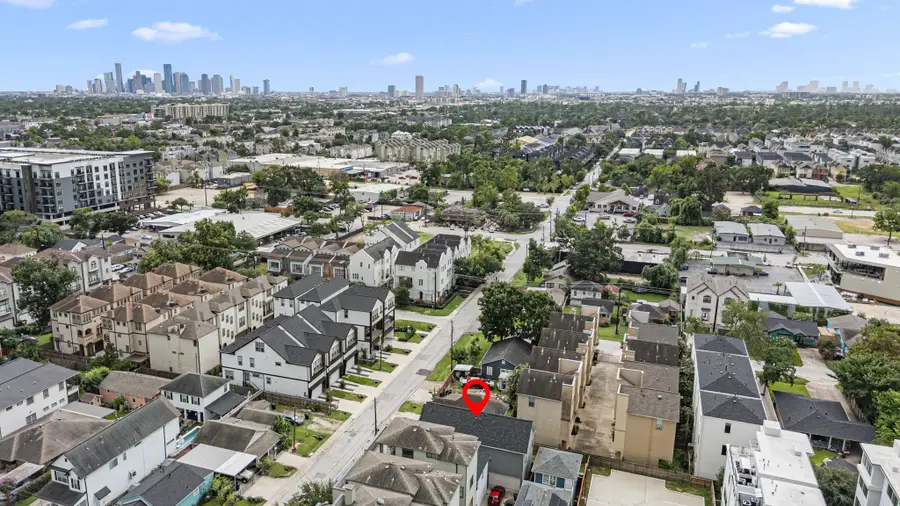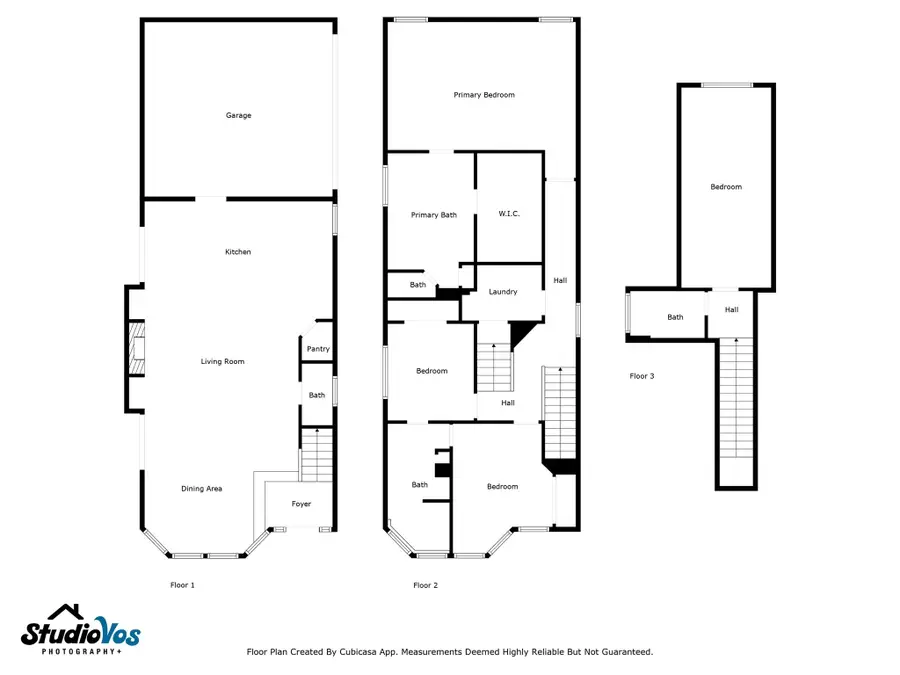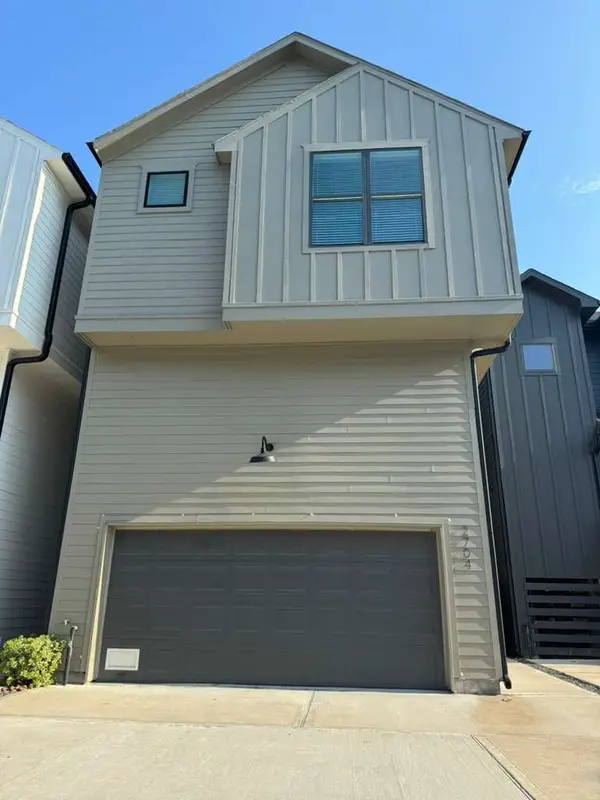2111 Beall Street, Houston, TX 77008
Local realty services provided by:ERA EXPERTS



2111 Beall Street,Houston, TX 77008
$515,000
- 3 Beds
- 4 Baths
- 2,350 sq. ft.
- Single family
- Active
Listed by:chris garza
Office:the reyna group
MLS#:35112033
Source:HARMLS
Price summary
- Price:$515,000
- Price per sq. ft.:$219.15
About this home
Charming Victorian-style 2-story home nestled in the heart of Shady Acres in Greater Heights, just steps away from some of Houston’s most beloved restaurants, cocktail bars & retail spots. This beautifully maintained home offers 3–4 bedrooms, 3.5 baths, and an inviting covered front porch. Kitchen features a large island, granite countertops, stainless steel appliances w/ gas range. Engineered wood floors flow throughout 1st floor. natural oak hardwood on 2nd floor—no carpet anywhere! Upstairs includes a unique flex space on the 2.5 floor w/ added wardrobe, ideal for an office, gym, cozy retreat or additional bedroom. Primary Suite is over-sized w/ jetted tub & separate shower w/ bench - walk-in closet offers wardrobe built-ins Major upgrades include HVAC replaced in 2023, Roof replaced in 2022, plus TWO 50-gallon water heaters for endless hot showers & closed-circuit security system. Don’t miss this gem in one of Houston’s most walkable, vibrant neighborhoods!*HOME HAS NEVER FLOODED*
Contact an agent
Home facts
- Year built:2003
- Listing Id #:35112033
- Updated:August 21, 2025 at 07:10 PM
Rooms and interior
- Bedrooms:3
- Total bathrooms:4
- Full bathrooms:3
- Half bathrooms:1
- Living area:2,350 sq. ft.
Heating and cooling
- Cooling:Central Air, Electric, Zoned
- Heating:Central, Gas
Structure and exterior
- Roof:Composition
- Year built:2003
- Building area:2,350 sq. ft.
- Lot area:0.06 Acres
Schools
- High school:WALTRIP HIGH SCHOOL
- Middle school:HAMILTON MIDDLE SCHOOL (HOUSTON)
- Elementary school:SINCLAIR ELEMENTARY SCHOOL (HOUSTON)
Utilities
- Sewer:Public Sewer
Finances and disclosures
- Price:$515,000
- Price per sq. ft.:$219.15
- Tax amount:$10,086 (2024)
New listings near 2111 Beall Street
- New
 $255,000Active3 beds 2 baths1,734 sq. ft.
$255,000Active3 beds 2 baths1,734 sq. ft.6510 San Pablo Drive, Houston, TX 77083
MLS# 21458653Listed by: CHAMPIONS NEXTGEN REAL ESTATE - New
 $549,000Active4 beds 2 baths2,273 sq. ft.
$549,000Active4 beds 2 baths2,273 sq. ft.10623 Longmont Drive, Houston, TX 77042
MLS# 24448582Listed by: KELLER WILLIAMS MEMORIAL - Open Sat, 12 to 3pmNew
 $220,000Active2 beds 2 baths1,474 sq. ft.
$220,000Active2 beds 2 baths1,474 sq. ft.8803 Vinkins Road, Houston, TX 77071
MLS# 26509486Listed by: LEGACY HOMES & PROPERTIES, LLC - New
 $349,000Active3 beds 3 baths1,683 sq. ft.
$349,000Active3 beds 3 baths1,683 sq. ft.2704 Oakwood Crest Lane, Houston, TX 77018
MLS# 38885657Listed by: BRILLIANT BROKERAGE, LLC - New
 $275,000Active3 beds 2 baths2,142 sq. ft.
$275,000Active3 beds 2 baths2,142 sq. ft.11635 Chuckson Drive, Houston, TX 77065
MLS# 4499475Listed by: EXP REALTY LLC - New
 $425,000Active3 beds 3 baths1,867 sq. ft.
$425,000Active3 beds 3 baths1,867 sq. ft.1013 W 16th Street, Houston, TX 77008
MLS# 49272288Listed by: LAZOS PROPERTIES - Open Sun, 2 to 4pmNew
 $719,000Active4 beds 3 baths2,496 sq. ft.
$719,000Active4 beds 3 baths2,496 sq. ft.9406 Cliffwood Drive, Houston, TX 77096
MLS# 56106575Listed by: BETTER HOMES AND GARDENS REAL ESTATE GARY GREENE - WEST GRAY - New
 $235,000Active4 beds 2 baths1,936 sq. ft.
$235,000Active4 beds 2 baths1,936 sq. ft.1971 Round Spring Drive, Houston, TX 77339
MLS# 68377992Listed by: JLA REALTY - New
 $289,000Active4 beds 3 baths1,944 sq. ft.
$289,000Active4 beds 3 baths1,944 sq. ft.4142 Surreydon Drive, Houston, TX 77014
MLS# 71016719Listed by: CAMELOT REALTY GROUP - Open Sat, 2 to 4pmNew
 $1,139,000Active5 beds 5 baths3,902 sq. ft.
$1,139,000Active5 beds 5 baths3,902 sq. ft.1905 Norcrest Drive, Houston, TX 77055
MLS# 79437012Listed by: THE REYNA GROUP
