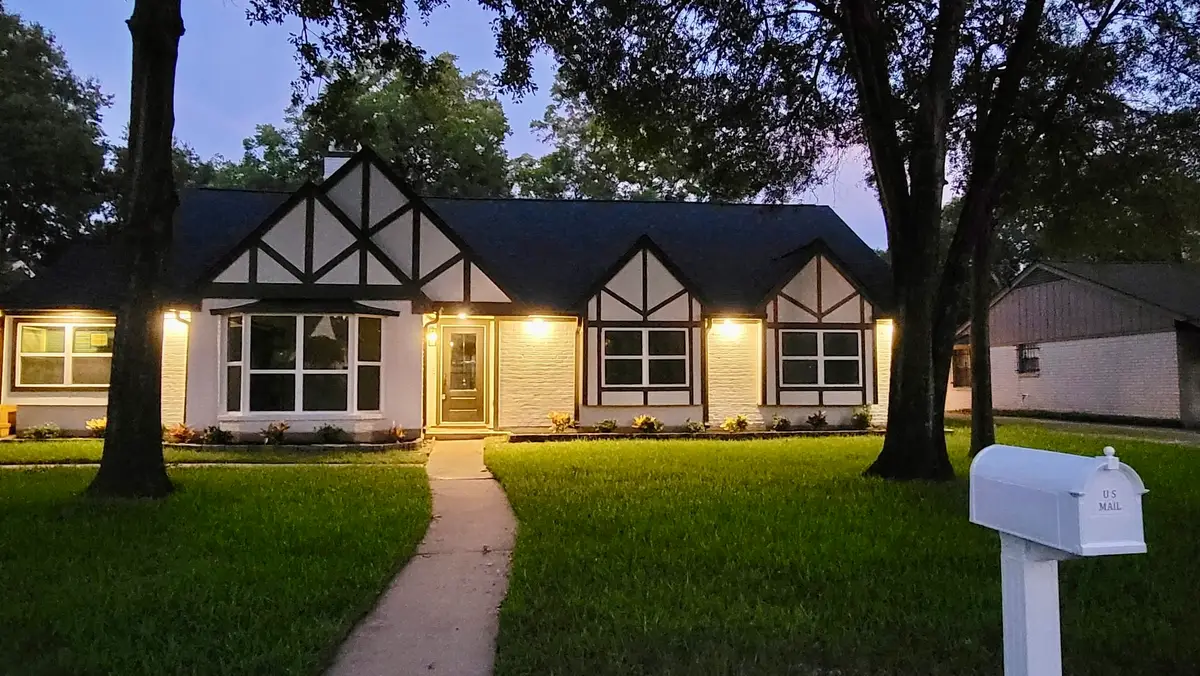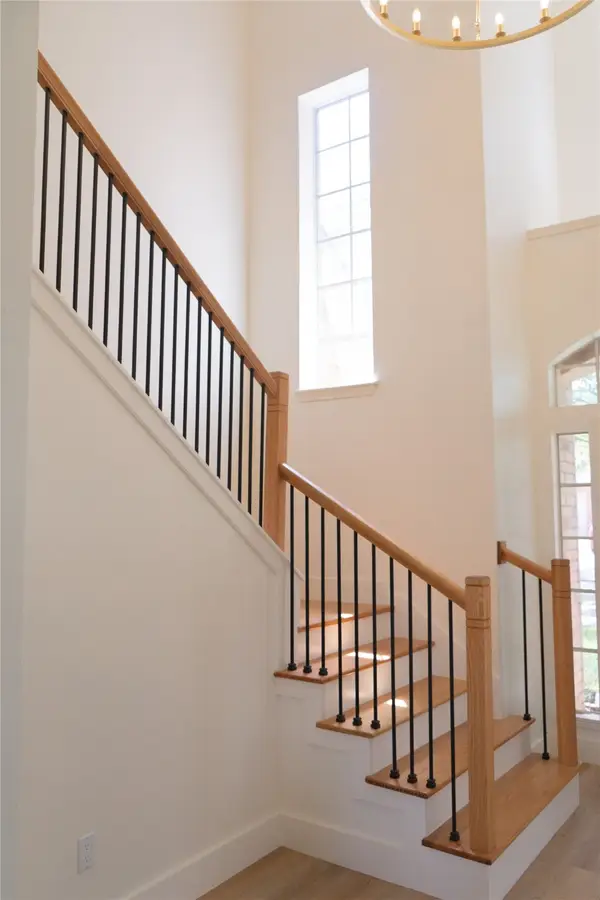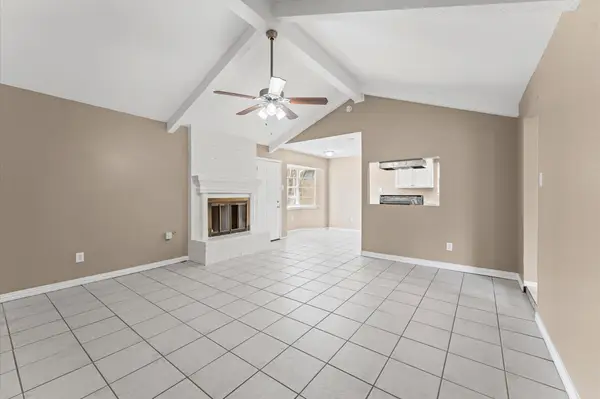2114 Eaglerock Drive, Houston, TX 77080
Local realty services provided by:American Real Estate ERA Powered



2114 Eaglerock Drive,Houston, TX 77080
$659,000
- 4 Beds
- 2 Baths
- 2,778 sq. ft.
- Single family
- Active
Listed by:anthony mcdonough
Office:berkshire hathaway homeservices premier properties
MLS#:81499138
Source:HARMLS
Price summary
- Price:$659,000
- Price per sq. ft.:$237.22
- Monthly HOA dues:$28
About this home
This fully renovated, contemporary home in Spring Shadows is an absolute gem. The gourmet kitchen is a showstopper with stunning gold-washed designer fixtures, under-counter lighting, soft-close cabinets, and Calcutta Quartz countertops, including a sleek waterfall island. The open-concept living and dining area features a picture-perfect bay window and a cozy fireplace, offering tons of potential for multiple seating arrangements, a piano nook, or a media/bar space—perfect for entertaining. A private study nearby boasts elegant wainscoting and is accessed through a custom sliding wood door with an inlay. The primary bedroom is nothing short of impressive, with high ceilings, custom lighting, and a beautifully designed vanity with double sinks and Carrera Marble countertops. Plus, the home has a 1 year roof, updated electrical, PEX plumbing, and 24-hour security through the HOA. LIFETIME FOUNATION WARRANTY!
Contact an agent
Home facts
- Year built:1968
- Listing Id #:81499138
- Updated:August 18, 2025 at 11:30 AM
Rooms and interior
- Bedrooms:4
- Total bathrooms:2
- Full bathrooms:2
- Living area:2,778 sq. ft.
Heating and cooling
- Cooling:Central Air, Electric, Gas
- Heating:Central, Electric, Gas
Structure and exterior
- Roof:Composition
- Year built:1968
- Building area:2,778 sq. ft.
- Lot area:0.2 Acres
Schools
- High school:SPRING WOODS HIGH SCHOOL
- Middle school:SPRING WOODS MIDDLE SCHOOL
- Elementary school:PINE SHADOWS ELEMENTARY SCHOOL
Utilities
- Sewer:Public Sewer
Finances and disclosures
- Price:$659,000
- Price per sq. ft.:$237.22
- Tax amount:$12,249 (2024)
New listings near 2114 Eaglerock Drive
- New
 $189,900Active3 beds 2 baths1,485 sq. ft.
$189,900Active3 beds 2 baths1,485 sq. ft.12127 Palmton Street, Houston, TX 77034
MLS# 12210957Listed by: KAREN DAVIS PROPERTIES - New
 $134,900Active2 beds 2 baths1,329 sq. ft.
$134,900Active2 beds 2 baths1,329 sq. ft.2574 Marilee Lane #1, Houston, TX 77057
MLS# 12646031Listed by: RODNEY JACKSON REALTY GROUP, LLC - New
 $349,900Active3 beds 3 baths1,550 sq. ft.
$349,900Active3 beds 3 baths1,550 sq. ft.412 Neyland Street #G, Houston, TX 77022
MLS# 15760933Listed by: CITIQUEST PROPERTIES - New
 $156,000Active2 beds 2 baths891 sq. ft.
$156,000Active2 beds 2 baths891 sq. ft.12307 Kings Chase Drive, Houston, TX 77044
MLS# 36413942Listed by: KELLER WILLIAMS HOUSTON CENTRAL - Open Sat, 11am to 4pmNew
 $750,000Active4 beds 4 baths3,287 sq. ft.
$750,000Active4 beds 4 baths3,287 sq. ft.911 Chisel Point Drive, Houston, TX 77094
MLS# 36988040Listed by: KELLER WILLIAMS PREMIER REALTY - New
 $390,000Active4 beds 3 baths2,536 sq. ft.
$390,000Active4 beds 3 baths2,536 sq. ft.2415 Jasmine Ridge Court, Houston, TX 77062
MLS# 60614824Listed by: MY CASTLE REALTY - New
 $875,000Active3 beds 4 baths3,134 sq. ft.
$875,000Active3 beds 4 baths3,134 sq. ft.2322 Dorrington Street, Houston, TX 77030
MLS# 64773774Listed by: COMPASS RE TEXAS, LLC - HOUSTON - New
 $966,000Active4 beds 5 baths3,994 sq. ft.
$966,000Active4 beds 5 baths3,994 sq. ft.6126 Cottage Grove Lake Drive, Houston, TX 77007
MLS# 74184112Listed by: INTOWN HOMES - New
 $229,900Active3 beds 2 baths1,618 sq. ft.
$229,900Active3 beds 2 baths1,618 sq. ft.234 County Fair Drive, Houston, TX 77060
MLS# 79731655Listed by: PLATINUM 1 PROPERTIES, LLC - New
 $174,900Active3 beds 1 baths1,189 sq. ft.
$174,900Active3 beds 1 baths1,189 sq. ft.8172 Milredge Street, Houston, TX 77017
MLS# 33178315Listed by: KELLER WILLIAMS HOUSTON CENTRAL
