2114 Lazybrook Drive, Houston, TX 77008
Local realty services provided by:ERA EXPERTS


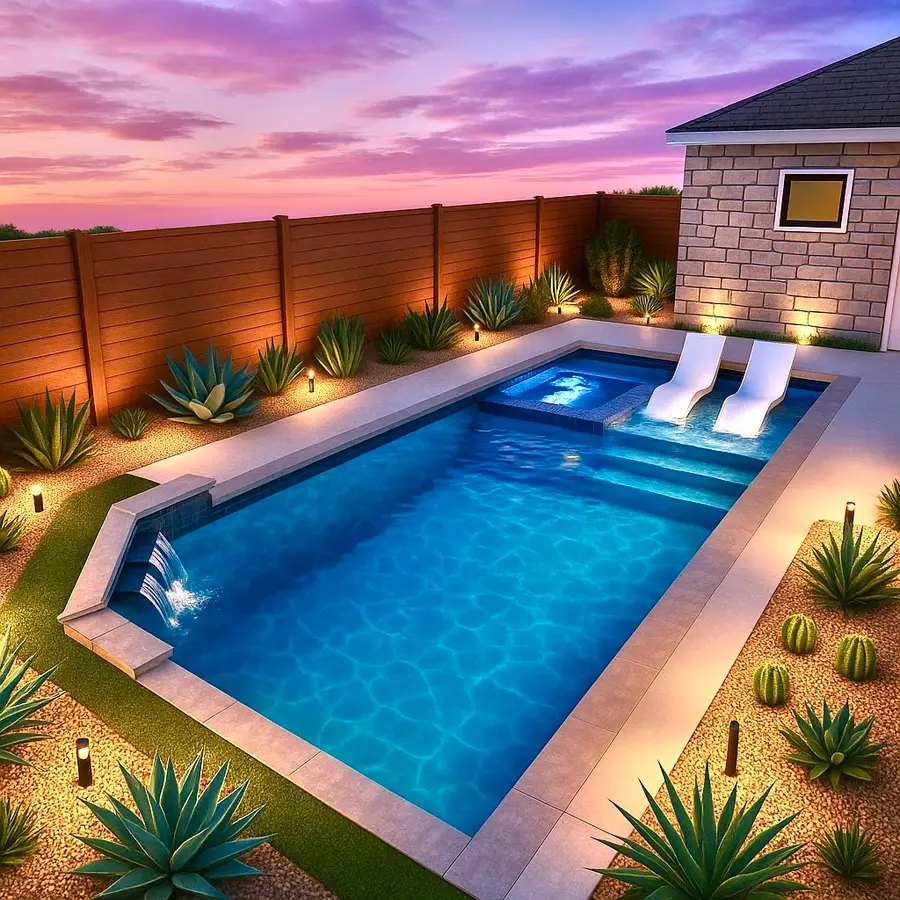
Listed by:kiki baker
Office:exp realty llc.
MLS#:87720562
Source:HARMLS
Price summary
- Price:$775,000
- Price per sq. ft.:$421.65
About this home
The talk of Lazybrook! Enjoy midcentury style with today’s modern amenities. This 1956 gem has stepped into 2025 with a reimagined floor plan offering four bedrooms and three full baths, including primary and junior suites. The original breeze block entry makes a striking first impression, leading to a show-stopping fireplace and entertainer’s layout. Walnut finish soft-close cabinetry pairs with sophisticated black quartz slab counters and backsplash, accented by gold touches. The split plan offers privacy for the primary suite, featuring a double vanity, dedicated shower, and Japanese soaking tub. On the opposite side: three more bedrooms and two full baths, including a secondary en-suite with oversized shower. Semi-detached two-car garage and mature oak tree anchor the shaded backyard. Corner lot inside the 610 Loop in a quiet neighborhood with great neighbors and easy freeway access. New roof, new windows, new electric, and new underground plumbing to the street.
Contact an agent
Home facts
- Year built:1956
- Listing Id #:87720562
- Updated:August 21, 2025 at 01:19 PM
Rooms and interior
- Bedrooms:4
- Total bathrooms:3
- Full bathrooms:3
- Living area:1,838 sq. ft.
Heating and cooling
- Cooling:Central Air, Electric
- Heating:Central, Gas
Structure and exterior
- Roof:Composition
- Year built:1956
- Building area:1,838 sq. ft.
- Lot area:0.17 Acres
Schools
- High school:WALTRIP HIGH SCHOOL
- Middle school:BLACK MIDDLE SCHOOL
- Elementary school:SINCLAIR ELEMENTARY SCHOOL (HOUSTON)
Utilities
- Sewer:Public Sewer
Finances and disclosures
- Price:$775,000
- Price per sq. ft.:$421.65
- Tax amount:$9,463 (2024)
New listings near 2114 Lazybrook Drive
- New
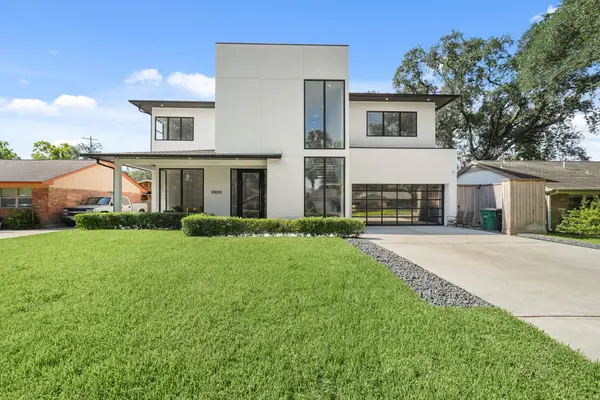 $1,775,000Active4 beds 5 baths5,118 sq. ft.
$1,775,000Active4 beds 5 baths5,118 sq. ft.9909 Larston Street, Houston, TX 77055
MLS# 35912119Listed by: REALM REAL ESTATE PROFESSIONALS - KATY - New
 $260,000Active4 beds 3 baths1,670 sq. ft.
$260,000Active4 beds 3 baths1,670 sq. ft.800 Country Place Drive #1305, Houston, TX 77079
MLS# 80250617Listed by: BETTER HOMES AND GARDENS REAL ESTATE GARY GREENE - CYPRESS - New
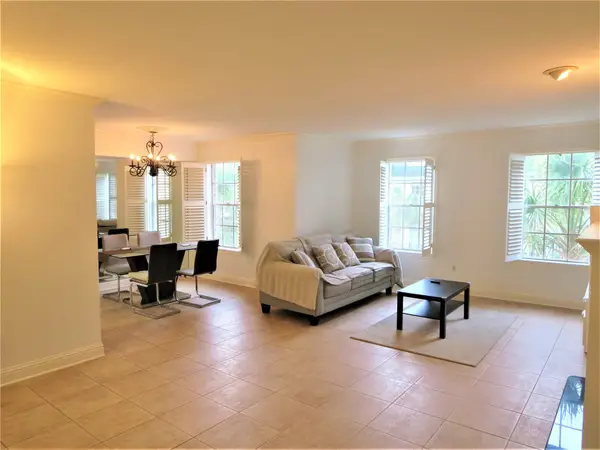 $189,000Active2 beds 2 baths1,315 sq. ft.
$189,000Active2 beds 2 baths1,315 sq. ft.361 N Post Oak Lane #239, Houston, TX 77024
MLS# 28818218Listed by: ETERNAL REALTY AND MANAGEMENT - New
 $168,000Active1 beds 1 baths910 sq. ft.
$168,000Active1 beds 1 baths910 sq. ft.5050 Ambassador Way #314, Houston, TX 77056
MLS# 42754616Listed by: REALTY RIGHT - New
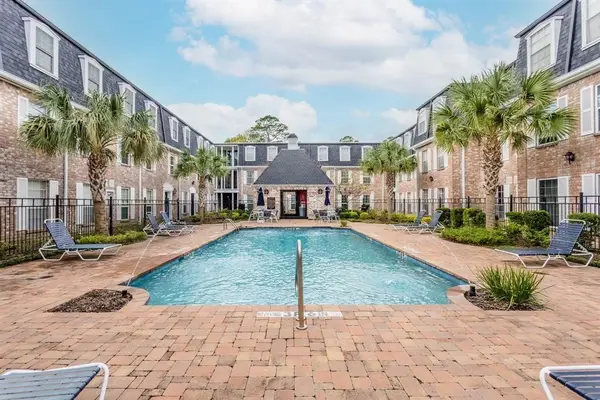 $189,000Active2 beds 2 baths1,134 sq. ft.
$189,000Active2 beds 2 baths1,134 sq. ft.361 N Post Oak Lane #341, Houston, TX 77024
MLS# 43214851Listed by: REALTY RIGHT - Open Fri, 4:30 to 6:30pmNew
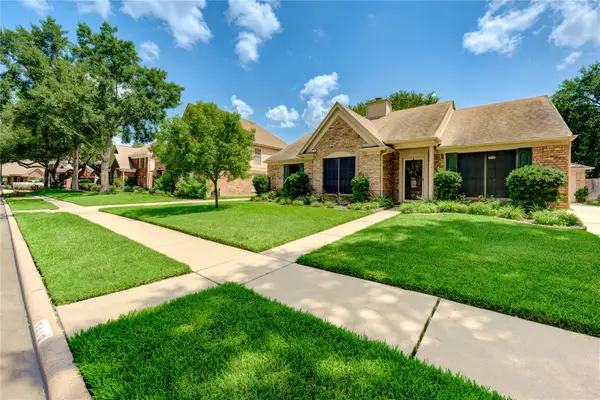 $325,000Active3 beds 2 baths1,970 sq. ft.
$325,000Active3 beds 2 baths1,970 sq. ft.3418 Cobblestone Creek Way, Houston, TX 77084
MLS# 63302244Listed by: SANDERS FAMILY REAL ESTATE - New
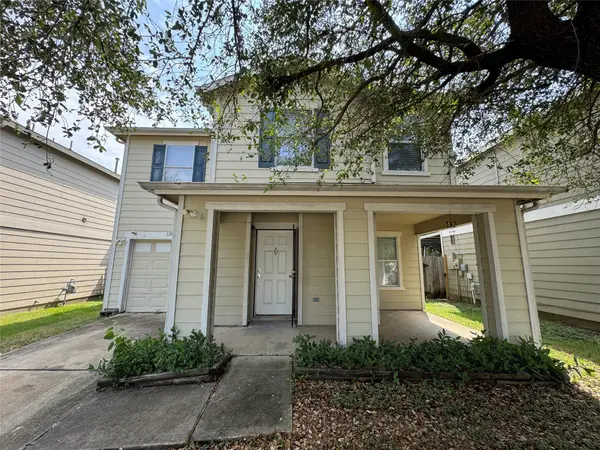 $220,000Active3 beds 3 baths1,625 sq. ft.
$220,000Active3 beds 3 baths1,625 sq. ft.12006 Mallard Stream Court, Houston, TX 77038
MLS# 67407170Listed by: LPT REALTY, LLC - New
 $275,000Active4 beds 2 baths2,418 sq. ft.
$275,000Active4 beds 2 baths2,418 sq. ft.2031 Millhouse Road, Houston, TX 77073
MLS# 83356347Listed by: CCD VENTURES - New
 $385,000Active3 beds 3 baths2,011 sq. ft.
$385,000Active3 beds 3 baths2,011 sq. ft.8812 Ashbloom Lane, Houston, TX 77080
MLS# 97991768Listed by: TEXAS SIGNATURE REALTY - Open Sat, 11am to 1pmNew
 $245,000Active3 beds 2 baths1,488 sq. ft.
$245,000Active3 beds 2 baths1,488 sq. ft.16330 Leamington Lane, Houston, TX 77095
MLS# 19607700Listed by: BRENT ALLEN PROPERTIES

