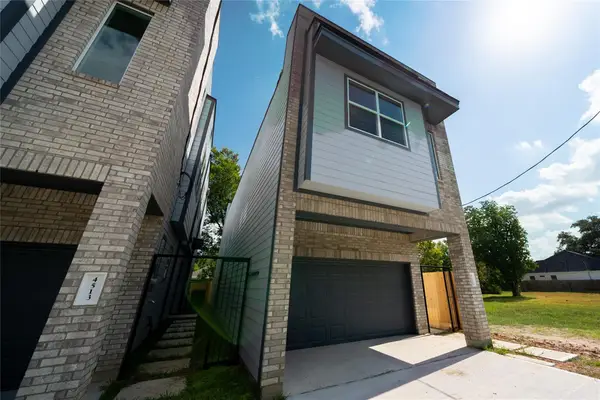2118 Briarview Drive, Houston, TX 77077
Local realty services provided by:ERA Experts
2118 Briarview Drive,Houston, TX 77077
$350,000
- 4 Beds
- 3 Baths
- 2,344 sq. ft.
- Single family
- Pending
Listed by: john jamandre
Office: keller williams memorial
MLS#:32105472
Source:HARMLS
Price summary
- Price:$350,000
- Price per sq. ft.:$149.32
- Monthly HOA dues:$51.67
About this home
Adventure-ready living meets everyday comfort at 2118 Briarview. A freshly landscaped, oversized lot sets the stage for backyard play, gardens, and sunset s’mores. Inside, paneling was removed for a modern feel; the kitchen opens to the family room and includes a stainless vent hood, custom, refinished cabinetry with crown molding, and new den flooring, adding polish. Practical upgrades inspire confidence: double-paned windows, PEX plumbing, underground pipes, roof renewed in 2015 with ongoing maintenance, added piers, and improved drainage meant no flooding during Harvey. The upgraded primary shower and refinished stair hardwoods shine. Outside, the oversized third garage fits a boat or small RV—or becomes a dream workshop—plus a cement shed. Recent care includes fresh paint, pro window cleaning, pressure-washed walks/patio, deep clean, HVAC serviced. Enjoy the covered patio, parks and trails, plus quick access to I-10, Westpark, and Beltway 8.
Contact an agent
Home facts
- Year built:1972
- Listing ID #:32105472
- Updated:November 13, 2025 at 08:45 AM
Rooms and interior
- Bedrooms:4
- Total bathrooms:3
- Full bathrooms:2
- Half bathrooms:1
- Living area:2,344 sq. ft.
Heating and cooling
- Cooling:Central Air, Electric
Structure and exterior
- Roof:Composition
- Year built:1972
- Building area:2,344 sq. ft.
- Lot area:0.34 Acres
Schools
- High school:WESTSIDE HIGH SCHOOL
- Middle school:WEST BRIAR MIDDLE SCHOOL
- Elementary school:DAILY ELEMENTARY SCHOOL
Utilities
- Sewer:Public Sewer
Finances and disclosures
- Price:$350,000
- Price per sq. ft.:$149.32
- Tax amount:$6,093 (2025)
New listings near 2118 Briarview Drive
- New
 $470,000Active3 beds 2 baths1,851 sq. ft.
$470,000Active3 beds 2 baths1,851 sq. ft.8419 Bluegate Court, Houston, TX 77025
MLS# 58744748Listed by: MARTHA TURNER SOTHEBY'S INTERNATIONAL REALTY - Open Sun, 3:30 to 5:30pmNew
 $499,000Active4 beds 3 baths2,499 sq. ft.
$499,000Active4 beds 3 baths2,499 sq. ft.12800 Briar Forest Drive #48, Houston, TX 77077
MLS# 64741623Listed by: COLDWELL BANKER REALTY - MEMORIAL OFFICE - New
 $430,000Active3 beds 4 baths2,034 sq. ft.
$430,000Active3 beds 4 baths2,034 sq. ft.1902 Lizards Lane, Houston, TX 77043
MLS# 26292211Listed by: MARTHA TURNER SOTHEBY'S INTERNATIONAL REALTY - New
 $899,999Active5 beds 5 baths4,857 sq. ft.
$899,999Active5 beds 5 baths4,857 sq. ft.7 Club Oak Court, Kingwood, TX 77339
MLS# 2271068Listed by: MARTHA TURNER SOTHEBY'S INTERNATIONAL REALTY - KINGWOOD - New
 $262,000Active3 beds 2 baths1,750 sq. ft.
$262,000Active3 beds 2 baths1,750 sq. ft.16034 Northmark Drive, Houston, TX 77073
MLS# 78158646Listed by: CENTURY 21 LUCKY MONEY - New
 $199,000Active3 beds 2 baths1,161 sq. ft.
$199,000Active3 beds 2 baths1,161 sq. ft.14807 Shottery, Houston, TX 77015
MLS# 1922326Listed by: JOSEPH WALTER REALTY, LLC - Open Sat, 1 to 4pmNew
 $775,000Active4 beds 4 baths3,060 sq. ft.
$775,000Active4 beds 4 baths3,060 sq. ft.7523 Del Monte Drive, Houston, TX 77063
MLS# 82390479Listed by: MARTHA TURNER SOTHEBY'S INTERNATIONAL REALTY - New
 $329,900Active3 beds 3 baths1,998 sq. ft.
$329,900Active3 beds 3 baths1,998 sq. ft.4515 Teton Street, Houston, TX 77051
MLS# 10547026Listed by: REALTY KINGS PROPERTIES - New
 $1,350,000Active7 beds 5 baths1,736 sq. ft.
$1,350,000Active7 beds 5 baths1,736 sq. ft.8021 Berwyn Drive, Houston, TX 77037
MLS# 11060756Listed by: EXP REALTY LLC - New
 $440,000Active0.23 Acres
$440,000Active0.23 Acres4011, 4017 Terry Street, Houston, TX 77009
MLS# 11627896Listed by: BETTER HOMES AND GARDENS REAL ESTATE GARY GREENE - CYPRESS
