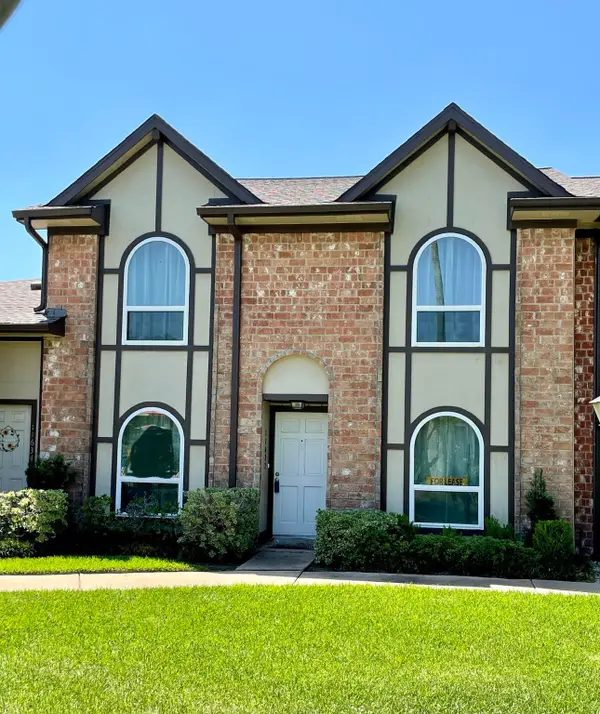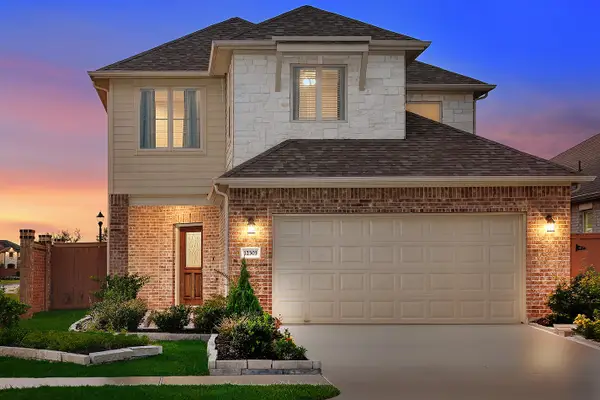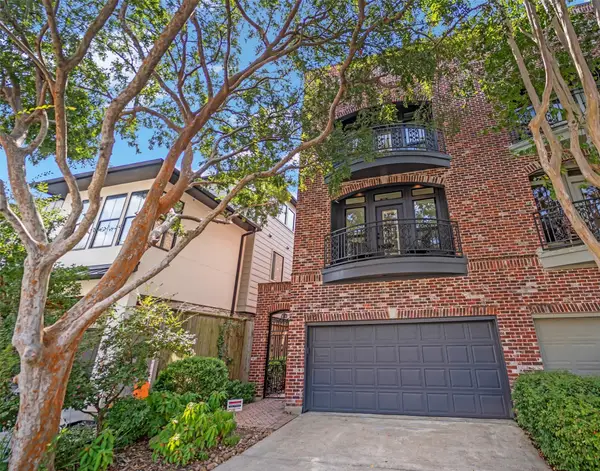2121 Kirby Drive #24NE, Houston, TX 77019
Local realty services provided by:American Real Estate ERA Powered
2121 Kirby Drive #24NE,Houston, TX 77019
$2,595,000
- 2 Beds
- 4 Baths
- 3,853 sq. ft.
- Condominium
- Pending
Listed by:peggy dunne
Office:new leaf real estate
MLS#:51608061
Source:HARMLS
Price summary
- Price:$2,595,000
- Price per sq. ft.:$673.5
- Monthly HOA dues:$4,393
About this home
High above River Oaks in Houston’s Premier High-Rise, this residence captures timeless elegance with sweeping downtown views—sparkling by night, golden at sunrise, radiant at sunset. The journey begins in the French-inspired foyer, wrapped in a map of Paris La Cité, 1734. Inside refined finishes & rich textures set the tone for spaces both stately & welcoming. The Living Room, with rare woodburning fireplace & striking red fabric walls, flows naturally into the Dining Room and on to the kitchen. The Living Room & Den open to the covered terrace, creating a seamless connection to the views beyond. The Primary Suite offers luxurious dual baths & dream, Program-Martin closet. For ultimate privacy the Guest Suite is on a separate wing. The Library/Den offers versatility as a cozy retreat or can be configured into a 3rd bedroom. With stainless appliances, abundant storage and chic breakfast room, the kitchen blends function with style. LOVE WHERE YOU LIVE IN THIS SANCTUARY IN THE SKY!
Contact an agent
Home facts
- Year built:1983
- Listing ID #:51608061
- Updated:September 17, 2025 at 07:12 AM
Rooms and interior
- Bedrooms:2
- Total bathrooms:4
- Full bathrooms:3
- Half bathrooms:1
- Living area:3,853 sq. ft.
Heating and cooling
- Cooling:Central Air, Electric, Zoned
- Heating:Central, Electric, Zoned
Structure and exterior
- Year built:1983
- Building area:3,853 sq. ft.
Schools
- High school:LAMAR HIGH SCHOOL (HOUSTON)
- Middle school:LANIER MIDDLE SCHOOL
- Elementary school:RIVER OAKS ELEMENTARY SCHOOL (HOUSTON)
Finances and disclosures
- Price:$2,595,000
- Price per sq. ft.:$673.5
- Tax amount:$49,404 (2024)
New listings near 2121 Kirby Drive #24NE
- New
 $400,000Active4 beds 3 baths2,412 sq. ft.
$400,000Active4 beds 3 baths2,412 sq. ft.7726 Twin Hills Drive, Houston, TX 77071
MLS# 41877798Listed by: YAN-MIN KUO, BROKER - New
 $319,990Active3 beds 3 baths2,121 sq. ft.
$319,990Active3 beds 3 baths2,121 sq. ft.2619 Sailboat Drive, Houston, TX 77058
MLS# 5943925Listed by: CB&A, REALTORS- SOUTHEAST - New
 $499,995Active4 beds 3 baths2,164 sq. ft.
$499,995Active4 beds 3 baths2,164 sq. ft.7819 Skyline Drive, Houston, TX 77063
MLS# 12102855Listed by: HOMESMART - New
 $218,500Active3 beds 3 baths2,088 sq. ft.
$218,500Active3 beds 3 baths2,088 sq. ft.11632 S Kirkwood Road, Houston, TX 77477
MLS# 12662255Listed by: KINGFAY INC - New
 $783,500Active0.57 Acres
$783,500Active0.57 Acres7900 Sherman Street, Houston, TX 77012
MLS# 16368087Listed by: NB ELITE REALTY - New
 $80,000Active-- beds 2 baths1,064 sq. ft.
$80,000Active-- beds 2 baths1,064 sq. ft.4310 Horace Street, Houston, TX 77026
MLS# 24409818Listed by: EXIT REALTY 360 - New
 $362,814Active4 beds 3 baths2,518 sq. ft.
$362,814Active4 beds 3 baths2,518 sq. ft.12303 Sterling Oak Drive, Houston, TX 77044
MLS# 58443234Listed by: EXP REALTY LLC - New
 $434,500Active4 beds 4 baths3,104 sq. ft.
$434,500Active4 beds 4 baths3,104 sq. ft.13811 Brannon Field Lane, Houston, TX 77041
MLS# 61170857Listed by: COLDWELL BANKER REALTY - GREATER NORTHWEST - New
 $225,000Active3 beds 3 baths1,526 sq. ft.
$225,000Active3 beds 3 baths1,526 sq. ft.9210 Wood Beach Way, Houston, TX 77034
MLS# 70671917Listed by: REAL ESTATE OPTIONS OF TEXAS - Open Sun, 2 to 4pmNew
 $895,000Active3 beds 4 baths3,475 sq. ft.
$895,000Active3 beds 4 baths3,475 sq. ft.1812 Driscoll Street, Houston, TX 77019
MLS# 72505678Listed by: COLDWELL BANKER REALTY - MEMORIAL OFFICE
