2121 Kirby Drive #26S, Houston, TX 77019
Local realty services provided by:ERA EXPERTS
Listed by:nancy younger
Office:greenwood king properties - voss office
MLS#:20359987
Source:HARMLS
Price summary
- Price:$4,995,000
- Price per sq. ft.:$778.64
- Monthly HOA dues:$7,313
About this home
Welcome to an extraordinary hi-rise residence that redefines elevated living in the heart of Houston. This distinguished unit combines architectural elegance, expansive entertaining spaces, & breathtaking skyline views into a one-of-a-kind offering. A gracious marble foyer sets the tone for the home's refined interiors, leading into a layout that balances formality with comfort. 2-3 Bedrooms & 4 full baths with a utility half bath & formal powder room, the residence provides both flexibility and privacy. Primary suite boasts dual baths, dual custom closets and captivating views of the Galleria skyline. Thoughtfully designed spaces showcase panoramic cityscapes at every turn. The kitchen, den & breakfast area, overlook the downtown skyline, while the living & dining rooms open to the Texas Medical Center horizon. 2 bricked balconies extend the living space outdoors. With private elevator access, this residence offers a lifestyle of sophistication, privacy, & prestige high above Houston.
Contact an agent
Home facts
- Year built:1983
- Listing ID #:20359987
- Updated:August 29, 2025 at 09:09 PM
Rooms and interior
- Bedrooms:2
- Total bathrooms:6
- Full bathrooms:4
- Half bathrooms:2
- Living area:6,415 sq. ft.
Heating and cooling
- Cooling:Central Air, Electric, Zoned
- Heating:Central, Electric, Zoned
Structure and exterior
- Year built:1983
- Building area:6,415 sq. ft.
Schools
- High school:LAMAR HIGH SCHOOL (HOUSTON)
- Middle school:LANIER MIDDLE SCHOOL
- Elementary school:RIVER OAKS ELEMENTARY SCHOOL (HOUSTON)
Finances and disclosures
- Price:$4,995,000
- Price per sq. ft.:$778.64
New listings near 2121 Kirby Drive #26S
- New
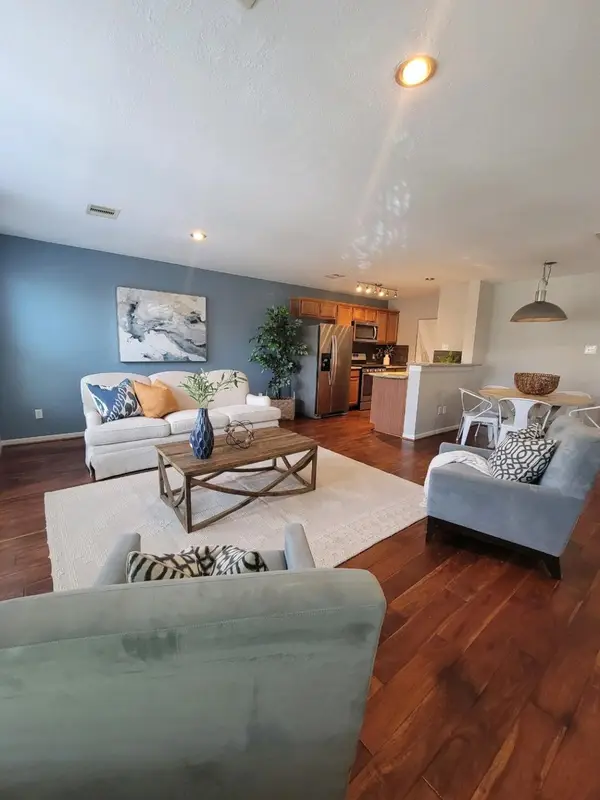 $340,000Active2 beds 2 baths1,379 sq. ft.
$340,000Active2 beds 2 baths1,379 sq. ft.1515 Saulnier Street, Houston, TX 77019
MLS# 10573457Listed by: CITY INSIGHT HOUSTON - New
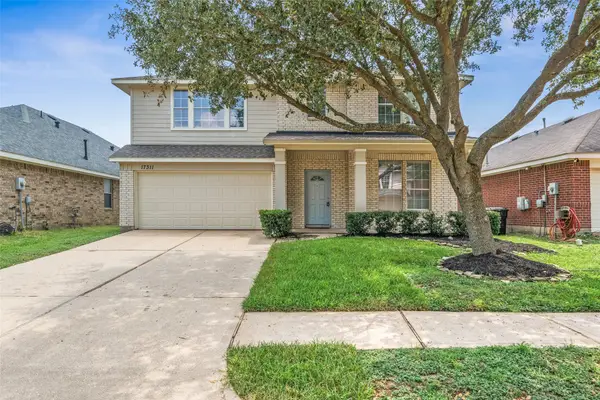 $315,000Active4 beds 3 baths2,894 sq. ft.
$315,000Active4 beds 3 baths2,894 sq. ft.17311 Brookhollow Trace Court, Houston, TX 77084
MLS# 40345536Listed by: MARTHA TURNER SOTHEBY'S INTERNATIONAL REALTY - THE WOODLANDS - New
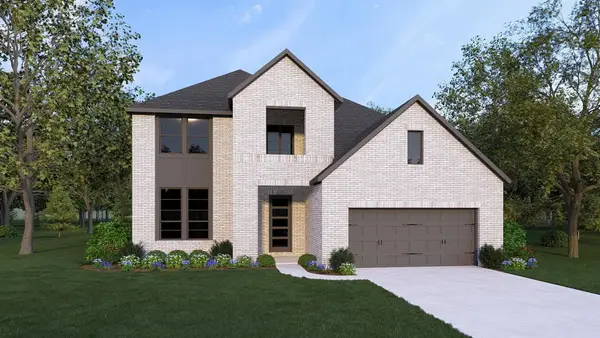 $649,990Active4 beds 4 baths3,236 sq. ft.
$649,990Active4 beds 4 baths3,236 sq. ft.408 Heritage Moon Court, Katy, TX 77493
MLS# 42789420Listed by: HOMESUSA.COM - New
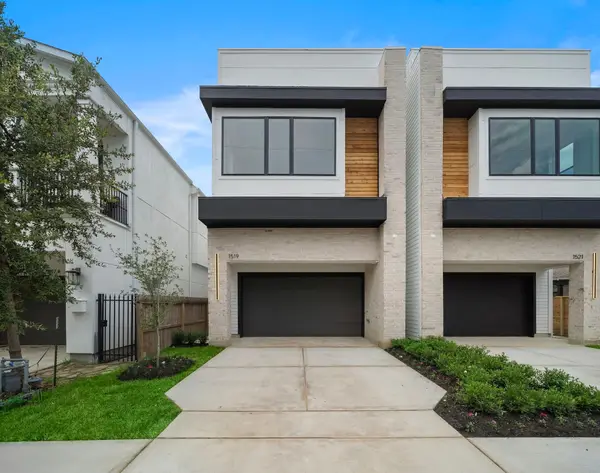 $689,900Active3 beds 3 baths2,500 sq. ft.
$689,900Active3 beds 3 baths2,500 sq. ft.1134 Adele Street, Houston, TX 77009
MLS# 43401430Listed by: COMPASS RE TEXAS, LLC - THE HEIGHTS - New
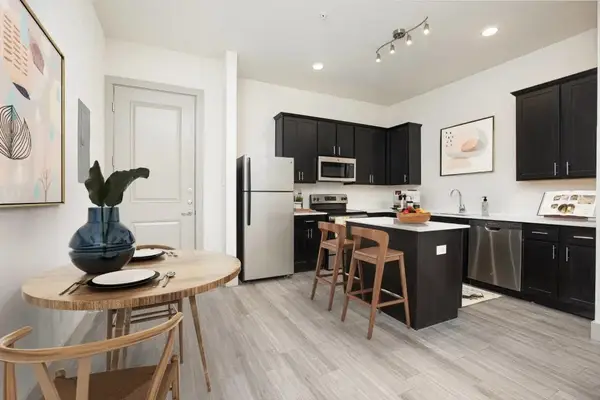 $170,000Active-- beds 1 baths612 sq. ft.
$170,000Active-- beds 1 baths612 sq. ft.4509 Mount Vernon Street #4, Houston, TX 77006
MLS# 46322454Listed by: YELLOW KEYS REALTY - New
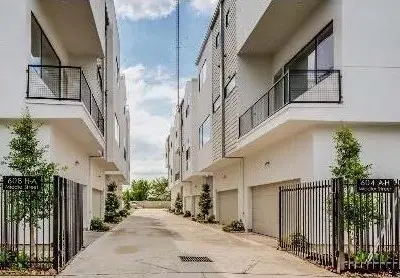 $519,900Active3 beds 4 baths2,078 sq. ft.
$519,900Active3 beds 4 baths2,078 sq. ft.2826 Decker Place, Houston, TX 77003
MLS# 48964352Listed by: REEVE REAL ESTATE LLC - New
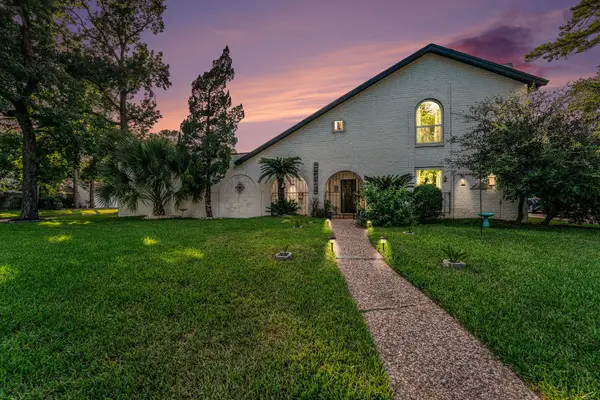 $395,000Active4 beds 3 baths2,690 sq. ft.
$395,000Active4 beds 3 baths2,690 sq. ft.5814 Theall Road, Houston, TX 77066
MLS# 49692928Listed by: BETTER HOMES AND GARDENS REAL ESTATE GARY GREENE - KATY - New
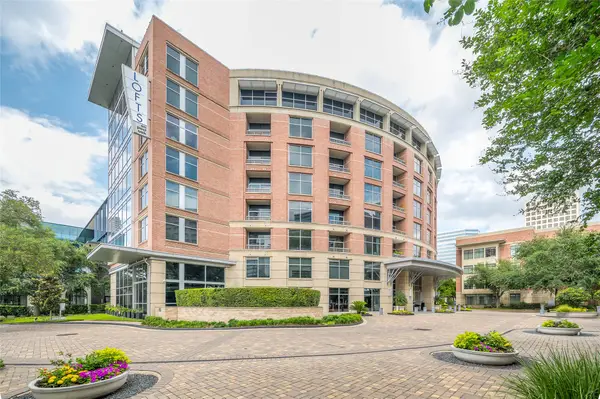 $259,000Active1 beds 1 baths982 sq. ft.
$259,000Active1 beds 1 baths982 sq. ft.1901 Post Oak Boulevard #1606, Houston, TX 77056
MLS# 53217206Listed by: DOUGLAS ELLIMAN REAL ESTATE - New
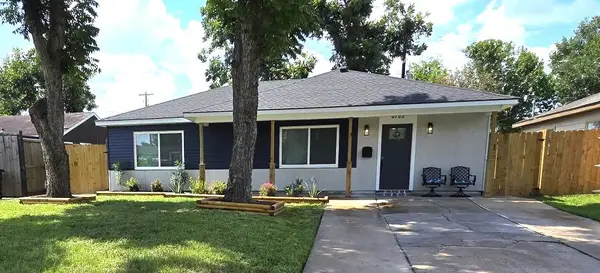 $273,900Active3 beds 1 baths1,410 sq. ft.
$273,900Active3 beds 1 baths1,410 sq. ft.6705 Limestone Street, Houston, TX 77092
MLS# 77103355Listed by: C.R.REALTY - New
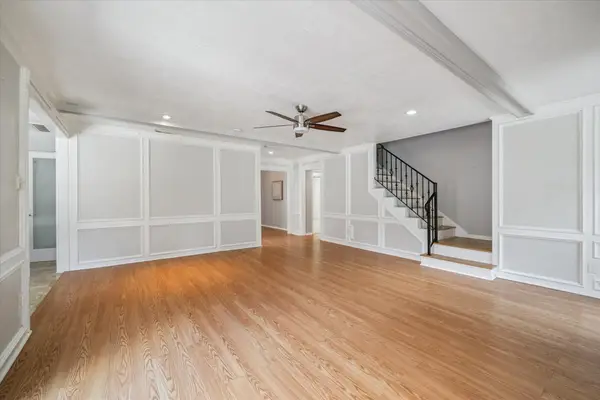 $419,900Active4 beds 3 baths2,650 sq. ft.
$419,900Active4 beds 3 baths2,650 sq. ft.1711 Chestnut Ridge Road, Kingwood, TX 77339
MLS# 8625915Listed by: RE/MAX UNIVERSAL
