21406 N Werrington Way, Houston, TX 77073
Local realty services provided by:American Real Estate ERA Powered
21406 N Werrington Way,Houston, TX 77073
$239,219
- 4 Beds
- 3 Baths
- 2,020 sq. ft.
- Single family
- Pending
Listed by: jay thomas
Office: exp realty llc.
MLS#:31632113
Source:HARMLS
Price summary
- Price:$239,219
- Price per sq. ft.:$118.43
- Monthly HOA dues:$51.67
About this home
Well-maintained two-story home with functional layout. The home features a neutral color scheme. The open concept and natural light give an inviting and welcoming feel. The kitchen has been upgraded with oversize farm sink, granite countertops. The primary bedroom suite is conveniently located downstairs, a true retreat with upgraded accent wood trim wall and a spacious walk-in closet. Your private oasis continues in the primary bathroom, with all new fixtures and mirrors. While the additional 3 bedrooms and game room are upstairs. Upstairs bedrooms are bigger than normal size with huge walk-in closets for all rooms. Fresh interior paint highlights the home’s beautiful features. Outside, the fenced backyard ensures privacy. LOCATION! LOCATION! LOCATION! Three miles to i-45, Less than two miles to Hardy Toll Road, less than a fifteen-minute drive to Bush International Airport. Combined with a low tax rate and low HOA dues. Shows like new and is sure to impress your friends and family.
Contact an agent
Home facts
- Year built:2012
- Listing ID #:31632113
- Updated:December 12, 2025 at 08:40 AM
Rooms and interior
- Bedrooms:4
- Total bathrooms:3
- Full bathrooms:2
- Half bathrooms:1
- Living area:2,020 sq. ft.
Heating and cooling
- Cooling:Attic Fan, Central Air, Electric
- Heating:Central, Gas
Structure and exterior
- Roof:Composition
- Year built:2012
- Building area:2,020 sq. ft.
- Lot area:0.12 Acres
Schools
- High school:NIMITZ HIGH SCHOOL (ALDINE)
- Middle school:TEAGUE MIDDLE SCHOOL
- Elementary school:OGDEN ELEMENTARY SCHOOL (ALDINE)
Utilities
- Sewer:Public Sewer
Finances and disclosures
- Price:$239,219
- Price per sq. ft.:$118.43
- Tax amount:$6,246 (2025)
New listings near 21406 N Werrington Way
- New
 $280,000Active3 beds 2 baths1,618 sq. ft.
$280,000Active3 beds 2 baths1,618 sq. ft.5114 W 43rd Street, Houston, TX 77092
MLS# 17796534Listed by: B & W REALTY GROUP LLC - New
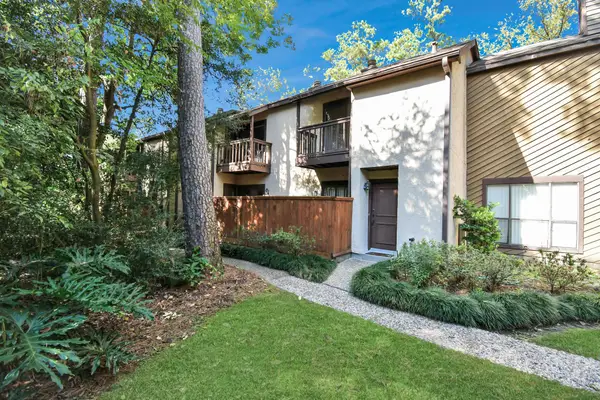 $160,000Active1 beds 2 baths1,120 sq. ft.
$160,000Active1 beds 2 baths1,120 sq. ft.11711 Memorial Drive #41, Houston, TX 77024
MLS# 47166805Listed by: KELLER WILLIAMS MEMORIAL - New
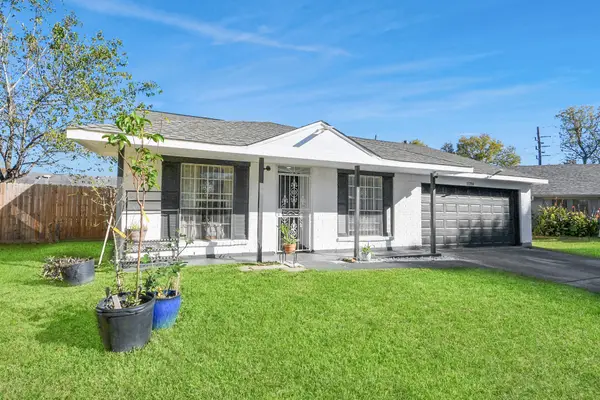 $175,000Active3 beds 2 baths1,152 sq. ft.
$175,000Active3 beds 2 baths1,152 sq. ft.11759 Cliveden Drive, Houston, TX 77066
MLS# 62694990Listed by: THE REALTY - New
 $196,900Active3 beds 2 baths1,271 sq. ft.
$196,900Active3 beds 2 baths1,271 sq. ft.563 Slumberwood Drive, Houston, TX 77013
MLS# 32403941Listed by: THE NGUYENS & ASSOCIATES - New
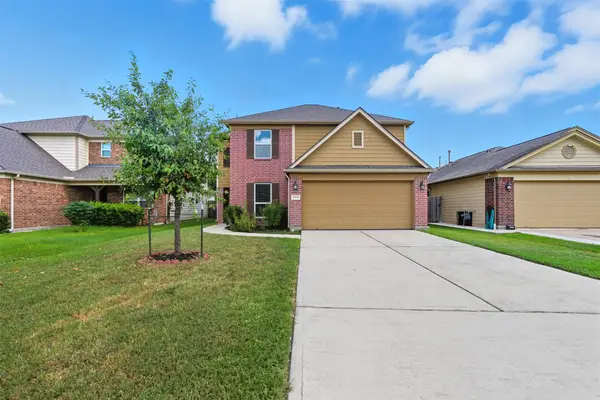 $299,000Active5 beds 3 baths2,675 sq. ft.
$299,000Active5 beds 3 baths2,675 sq. ft.18414 W Hardy Road, Houston, TX 77073
MLS# 69525181Listed by: DELCOR INTERNATIONAL REALTY - New
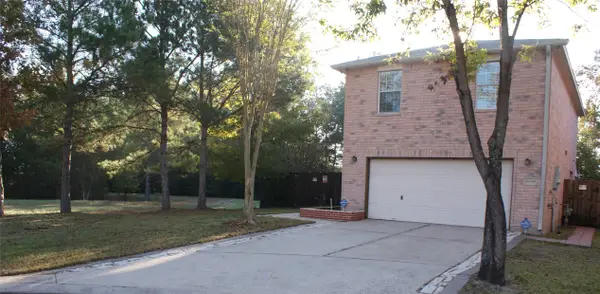 $254,975Active4 beds 3 baths1,848 sq. ft.
$254,975Active4 beds 3 baths1,848 sq. ft.12450 Grossmount Drive, Houston, TX 77066
MLS# 15985648Listed by: HOMESMART - New
 $234,900Active3 beds 2 baths1,240 sq. ft.
$234,900Active3 beds 2 baths1,240 sq. ft.2730 Morgensen Drive, Houston, TX 77088
MLS# 33051906Listed by: PPMG OF TEXAS - New
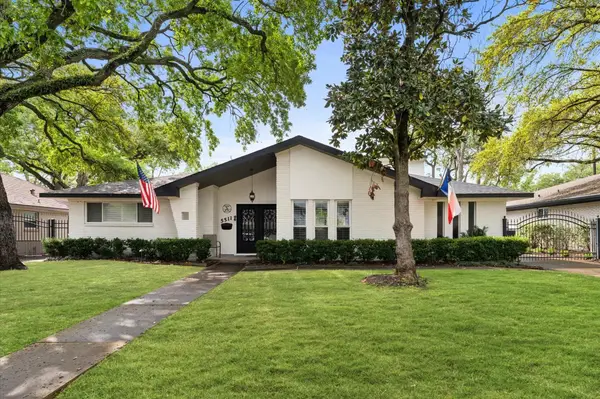 $799,000Active4 beds 3 baths3,097 sq. ft.
$799,000Active4 beds 3 baths3,097 sq. ft.5511 Queensloch Drive, Houston, TX 77096
MLS# 74747858Listed by: BERKSHIRE HATHAWAY HOMESERVICES PREMIER PROPERTIES - New
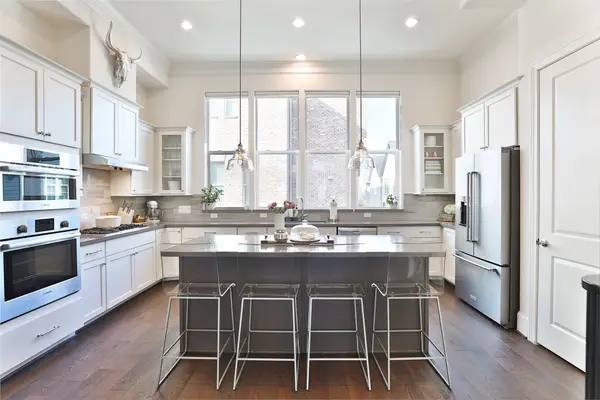 $485,000Active3 beds 3 baths2,188 sq. ft.
$485,000Active3 beds 3 baths2,188 sq. ft.2303 Kolbe Run Lane, Houston, TX 77080
MLS# 5261022Listed by: PREMIER HAUS REALTY, LLC - New
 $260,000Active3 beds 2 baths1,510 sq. ft.
$260,000Active3 beds 2 baths1,510 sq. ft.7226 Ridgeberry, Houston, TX 77095
MLS# 57398185Listed by: THE AGENCY TEAM
